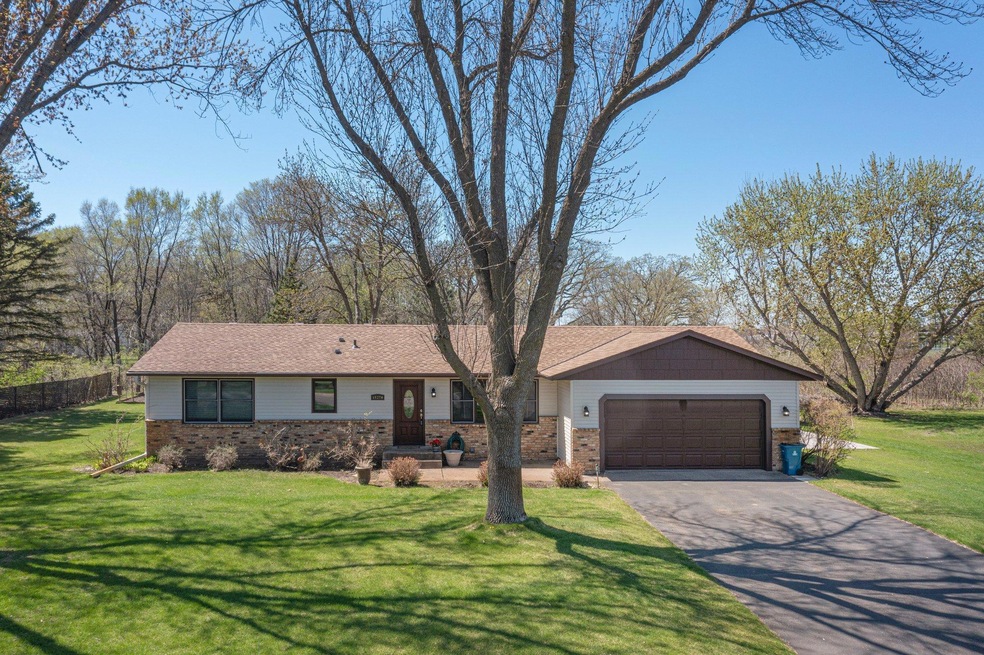
18270 Fresno St NW Elk River, MN 55330
Highlights
- No HOA
- Porch
- 1-Story Property
- The kitchen features windows
- 5 Car Attached Garage
- 2-minute walk to Fresno Park
About This Home
As of June 2025Welcome to this beautifully cared-for home, perfectly nestled on nearly half an acre of lush, tree-lined privacy. Backing up to a wooded area and tranquil holding pond, and located on a quiet dead-end street, this property offers peace, space, and seclusion. Car enthusiasts and hobbyists will love the expansive 24x30 second garage, complete with a separate heated workshop for year-round use — ideal for storing boats, cars, or all your favorite toys.Inside, the home boasts a bright, open great room anchored by a gas fireplace and an updated kitchen. The dinette area, adorned with charming French doors, opens to an oversized four-season porch where you can take in serene views of the backyard and woods. From here, step out onto a beautifully landscaped patio designed for entertaining and outdoor enjoyment.The main floor also features a formal dining room or flexible living space, plus three spacious bedrooms, including a primary suite with a private three-quarter bath. The lower level offers a cozy family room with room to expand, along with abundant storage space.Recent updates include fresh interior paint, brand-new carpeting throughout, and a new furnace and air conditioner (December 2024). The roof and steel siding were replaced just three years ago, adding even more value and peace of mind. A private well services the underground sprinkler system, keeping your yard lush and green all season long.This lovingly maintained property is a true gem — offering the perfect blend of comfort, privacy, and practicality. Don't miss the opportunity to make it yours!
Last Agent to Sell the Property
Keller Williams Classic Rlty NW Brokerage Phone: 763-464-4040 Listed on: 04/28/2025

Home Details
Home Type
- Single Family
Est. Annual Taxes
- $4,860
Year Built
- Built in 1980
Lot Details
- 0.46 Acre Lot
- Lot Dimensions are 154x130
- Street terminates at a dead end
Parking
- 5 Car Attached Garage
- Garage Door Opener
Home Design
- Pitched Roof
Interior Spaces
- 1-Story Property
- Family Room with Fireplace
- Dining Room
- Finished Basement
- Basement Fills Entire Space Under The House
Kitchen
- Built-In Oven
- Range
- Microwave
- Dishwasher
- Disposal
- The kitchen features windows
Bedrooms and Bathrooms
- 3 Bedrooms
Laundry
- Dryer
- Washer
Outdoor Features
- Porch
Utilities
- Forced Air Heating and Cooling System
- 150 Amp Service
- Well
Community Details
- No Home Owners Association
- Orono Lake Third Add Subdivision
Listing and Financial Details
- Assessor Parcel Number 75004910120
Ownership History
Purchase Details
Home Financials for this Owner
Home Financials are based on the most recent Mortgage that was taken out on this home.Similar Homes in Elk River, MN
Home Values in the Area
Average Home Value in this Area
Purchase History
| Date | Type | Sale Price | Title Company |
|---|---|---|---|
| Warranty Deed | $419,900 | First Financial Title |
Mortgage History
| Date | Status | Loan Amount | Loan Type |
|---|---|---|---|
| Open | $398,905 | New Conventional | |
| Previous Owner | $40,000 | Credit Line Revolving |
Property History
| Date | Event | Price | Change | Sq Ft Price |
|---|---|---|---|---|
| 06/05/2025 06/05/25 | Sold | $419,900 | 0.0% | $176 / Sq Ft |
| 05/15/2025 05/15/25 | Pending | -- | -- | -- |
| 05/05/2025 05/05/25 | For Sale | $419,900 | -- | $176 / Sq Ft |
Tax History Compared to Growth
Tax History
| Year | Tax Paid | Tax Assessment Tax Assessment Total Assessment is a certain percentage of the fair market value that is determined by local assessors to be the total taxable value of land and additions on the property. | Land | Improvement |
|---|---|---|---|---|
| 2025 | $4,860 | $380,800 | $109,800 | $271,000 |
| 2024 | $4,846 | $378,700 | $109,800 | $268,900 |
| 2023 | $4,644 | $382,400 | $109,800 | $272,600 |
| 2022 | $4,136 | $346,400 | $101,700 | $244,700 |
| 2020 | $3,468 | $265,300 | $65,500 | $199,800 |
| 2019 | $2,974 | $226,800 | $55,200 | $171,600 |
| 2018 | $2,792 | $212,600 | $52,200 | $160,400 |
| 2017 | $2,592 | $194,200 | $49,200 | $145,000 |
| 2016 | $2,488 | $180,400 | $44,800 | $135,600 |
| 2015 | $2,388 | $150,500 | $37,500 | $113,000 |
| 2014 | $2,258 | $139,800 | $34,900 | $104,900 |
| 2013 | -- | $126,700 | $29,900 | $96,800 |
Agents Affiliated with this Home
-
S
Seller's Agent in 2025
Susan Guy
Keller Williams Classic Rlty NW
-
M
Buyer's Agent in 2025
Megan Ourin
Keller Williams Preferred Rlty
Map
Source: NorthstarMLS
MLS Number: 6709853
APN: 75-491-0120
- 13227 180 1 2 Ct NW
- 13352 181st Ln NW
- 18209 Kent St NW
- 18125 Concord Cir NW
- 13062 180th Ave NW
- 17964 Fresno St NW
- 15603 County Road 30
- 10279 186th Ave NW
- 10276 186th Ave NW
- 10286 186th Ave NW
- 1903 6th Ln NW
- 18627 Ogden St NW
- 18639 Ogden St NW
- 13100 Island View Dr NW
- 18922 Joplin St NW
- 18663 Ogden Cir NW
- 18584 Pascal Dr NW
- 13500 190th Ave NW
- 18585 Queen St NW
- 18942 Albany St NW






