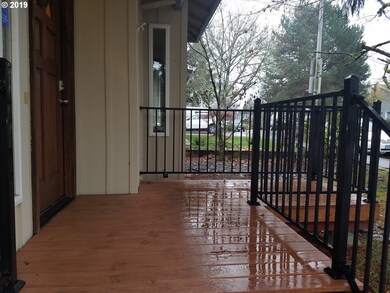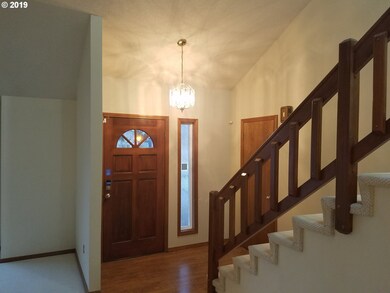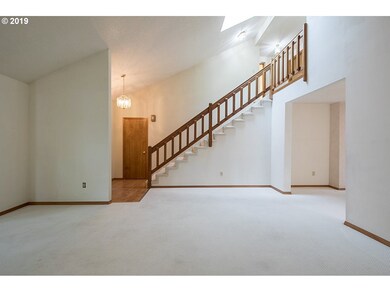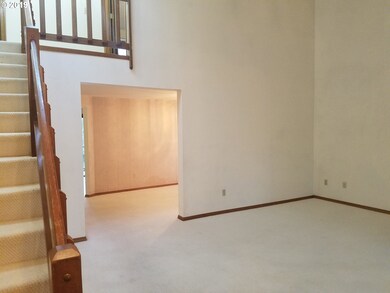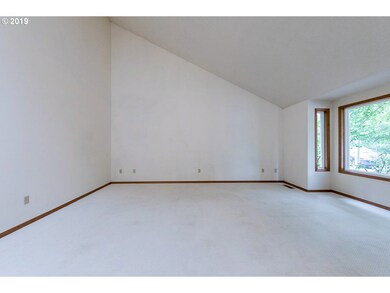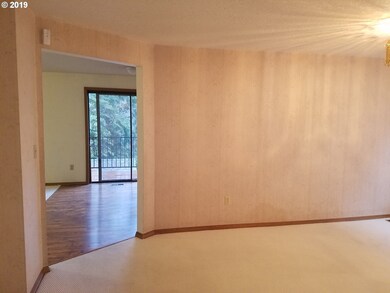
$677,900
- 5 Beds
- 3.5 Baths
- 2,819 Sq Ft
- 8116 SW Oldham Dr
- Beaverton, OR
BUILDER LENDER CREDIT AVAILABLE UP TO $5000.This stunning spacious 5 Bedroom 3.5 Bath in a beautiful Beaverton neighborhood is waiting for you! The main level has a half bath, living room with gas fireplace, kitchen, dining, garage access and a cozy patio. On the top floor is 4 spacious bedrooms including the primary bedroom/bath, laundry room and a full bath. The bottom floor is set up for a
Gilson Lipp Alliance Properties

