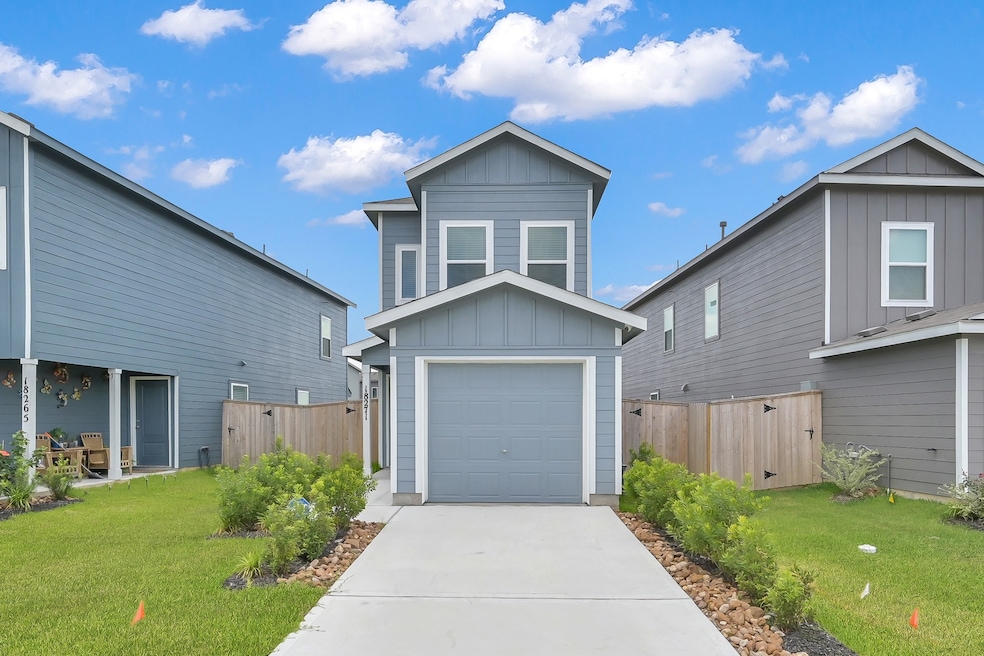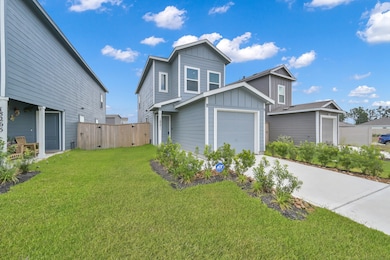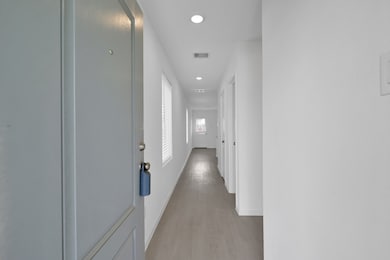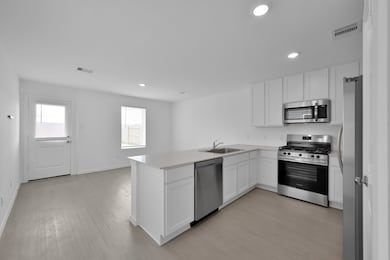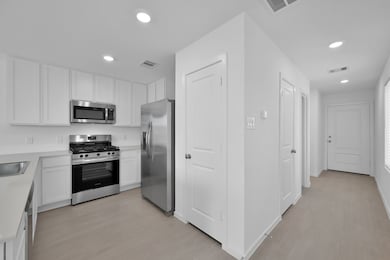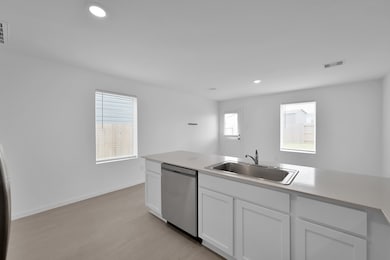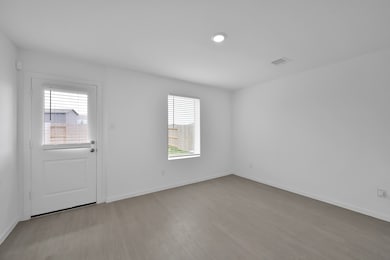18271 Via Aurelia Dr New Caney, TX 77357
Tavola NeighborhoodHighlights
- Traditional Architecture
- Community Pool
- 1 Car Attached Garage
- Granite Countertops
- Family Room Off Kitchen
- Breakfast Bar
About This Home
Welcome to the Wellton Collection “Kofa” Plan with Elevation D—a thoughtfully designed two-story home in the beautiful master-planned community of Tavola West. This barely lived-in home features an open-concept layout on the main floor, where the modern kitchen flows seamlessly into the family room, perfect for everyday living and easy entertaining. Upstairs, a versatile front-facing room can serve as a secondary bedroom, home office, or flex space to suit your lifestyle. The private owner’s suite is tucked away in the back, with a full en-suite bathroom and a spacious walk-in closet. Enjoy the benefits of new construction, energy-efficient features, and all the charm Tavola West has to offer—including community amenities, scenic surroundings, and convenient access to shopping, dining, and major highways. Schedule your tour today and come see why the “Kofa” is the perfect place to call home!
Home Details
Home Type
- Single Family
Year Built
- Built in 2024
Lot Details
- 3,363 Sq Ft Lot
- Back Yard Fenced
Parking
- 1 Car Attached Garage
Home Design
- Traditional Architecture
Interior Spaces
- 1,013 Sq Ft Home
- 2-Story Property
- Family Room Off Kitchen
- Utility Room
- Attic Fan
- Prewired Security
Kitchen
- Breakfast Bar
- Gas Oven
- Gas Cooktop
- Microwave
- Dishwasher
- Granite Countertops
- Disposal
Flooring
- Carpet
- Vinyl
Bedrooms and Bathrooms
- 2 Bedrooms
Laundry
- Dryer
- Washer
Eco-Friendly Details
- ENERGY STAR Qualified Appliances
- Energy-Efficient Thermostat
- Ventilation
Schools
- New Caney Elementary School
- Keefer Crossing Middle School
- New Caney High School
Utilities
- Central Heating and Cooling System
- Heating System Uses Gas
- Programmable Thermostat
Listing and Financial Details
- Property Available on 6/30/25
- Long Term Lease
Community Details
Overview
- Tavola West Sec 6 Subdivision
Recreation
- Community Playground
- Community Pool
Pet Policy
- Call for details about the types of pets allowed
- Pet Deposit Required
Map
Source: Houston Association of REALTORS®
MLS Number: 17946770
APN: 8016-71-00000
- 18615 Poggibonsi Ln
- 18433 Dicarlo Dr
- 18413 Dicarlo Dr
- 21307 Bianchi Ct
- 21365 Carosella Dr
- 18192 Trepito Ave
- 18179 Trepito Ave
- 18184 Trepito Ave
- 18183 Trepito Ave
- 18687 San Salvo Dr
- 18108 Trepito Ave
- 18097 Trepito Ave
- 18104 Trepito Ave
- 18105 Trepito Ave
- 18615 San Salvo Dr
- 18612 Poggibonsi Ln
- 18620 Ln
- 18607 Poggibonsi Ln
- 0 Brook Forest Unit 6076453
- 18590 Cepagatti Dr
- 21431 Carosella Dr
- 18639 San Salvo Dr
- 18546 Cepagatti Dr
- 21575 Carosella Dr
- 18027 Valle Cupa Ln
- 18031 Valle Cupa Ln
- 18637 Cepagatti Dr
- 18688 Scopello Dr
- 21334 Offida Ln
- 21330 Offida Ln
- 18606 Via Barletta Ln
- 18710 Clearwater Brook Dr
- 18630 Via Barletta Ln
- 22263 Stoney Ravine Dr
- 22264 Stoney Ravine Dr
- 22381 Sonora River Trace
- 18708 Faustina Way
- 22419 Sonora River Trace
- 22428 Sonora River Trace
- 21143 Waze Lewis Dr
