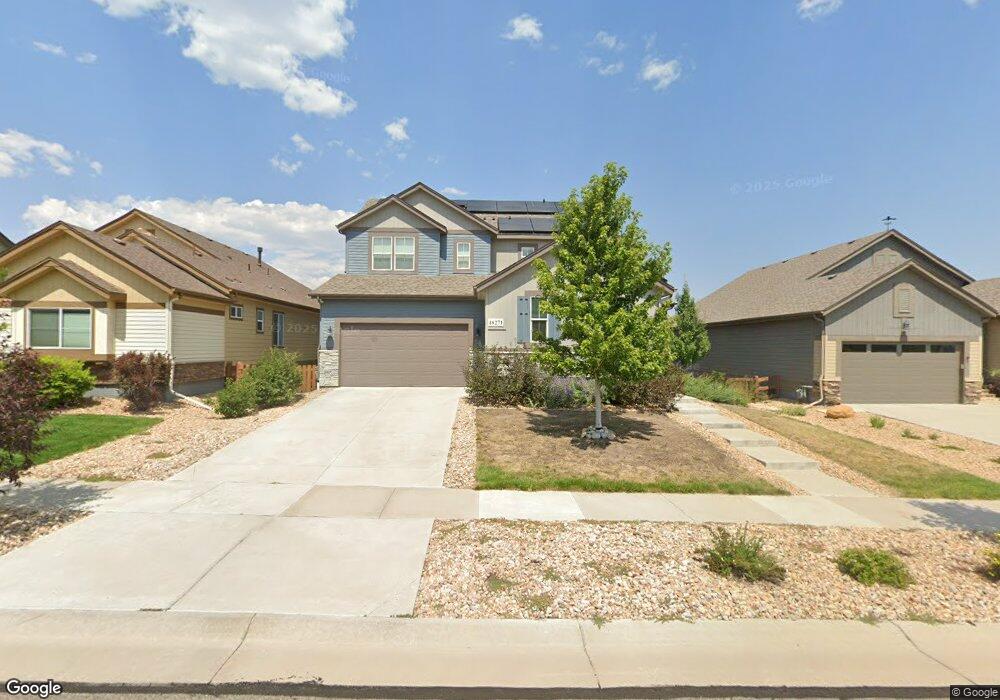18271 W 92nd Place Arvada, CO 80007
Candelas NeighborhoodEstimated Value: $925,000 - $960,000
4
Beds
5
Baths
2,973
Sq Ft
$319/Sq Ft
Est. Value
About This Home
This home is located at 18271 W 92nd Place, Arvada, CO 80007 and is currently estimated at $948,061, approximately $318 per square foot. 18271 W 92nd Place is a home located in Jefferson County with nearby schools including Millville Elementary School, Three Creeks K-8 School, and Ralston Valley Senior High School.
Ownership History
Date
Name
Owned For
Owner Type
Purchase Details
Closed on
Dec 30, 2020
Sold by
National Residential Nominee Svcs Inc
Bought by
Molnar Stephen David and Molnar Loveleen Laxmi
Current Estimated Value
Home Financials for this Owner
Home Financials are based on the most recent Mortgage that was taken out on this home.
Original Mortgage
$565,500
Outstanding Balance
$504,622
Interest Rate
2.7%
Mortgage Type
New Conventional
Estimated Equity
$443,439
Purchase Details
Closed on
Apr 13, 2018
Sold by
Tri Pointe Homes Inc
Bought by
Schopp Leigh M and Schopp Matthew J
Home Financials for this Owner
Home Financials are based on the most recent Mortgage that was taken out on this home.
Original Mortgage
$529,000
Interest Rate
4.43%
Mortgage Type
New Conventional
Create a Home Valuation Report for This Property
The Home Valuation Report is an in-depth analysis detailing your home's value as well as a comparison with similar homes in the area
Home Values in the Area
Average Home Value in this Area
Purchase History
| Date | Buyer | Sale Price | Title Company |
|---|---|---|---|
| Molnar Stephen David | $725,000 | Fidelity National Title | |
| National Residential Nominee Svcs Inc | $725,000 | None Available | |
| Schopp Leigh M | $605,805 | Land Title Guarantee Co |
Source: Public Records
Mortgage History
| Date | Status | Borrower | Loan Amount |
|---|---|---|---|
| Open | Molnar Stephen David | $565,500 | |
| Previous Owner | Schopp Leigh M | $529,000 |
Source: Public Records
Tax History Compared to Growth
Tax History
| Year | Tax Paid | Tax Assessment Tax Assessment Total Assessment is a certain percentage of the fair market value that is determined by local assessors to be the total taxable value of land and additions on the property. | Land | Improvement |
|---|---|---|---|---|
| 2024 | $10,041 | $53,728 | $9,674 | $44,054 |
| 2023 | $10,041 | $53,728 | $9,674 | $44,054 |
| 2022 | $7,863 | $42,043 | $7,187 | $34,856 |
| 2021 | $7,556 | $43,253 | $7,394 | $35,859 |
| 2020 | $7,539 | $43,223 | $8,853 | $34,370 |
| 2019 | $7,483 | $43,223 | $8,853 | $34,370 |
| 2018 | $4,476 | $25,534 | $9,890 | $15,644 |
| 2017 | $4,634 | $27,746 | $27,746 | $0 |
| 2016 | $462 | $2,799 | $2,799 | $0 |
| 2015 | $427 | $2,799 | $2,799 | $0 |
Source: Public Records
Map
Nearby Homes
- 18541 W 93rd Place
- 18639 W 92nd Dr
- 9427 Anvil St
- 18493 W 94th Ln
- 18830 W 92nd Dr
- 18863 W 94th Ln
- 18422 W 95th Place
- 17939 W 94th Dr
- 17880 W 94th Dr
- 9571 Yucca Ct
- 17490 W 94th Dr
- 17412 W 93rd Place
- 17075 W 92nd Loop
- 17335 W 94th Ave
- 17897 W 87th Ave
- Frontier Plan at Trailstone - Townhomes - The Westerly Collection
- Discovery Plan at Trailstone - Townhomes - The Westerly Collection
- Independence Plan at Trailstone - Townhomes - The Westerly Collection
- Backcountry Plan at Trailstone - Townhomes - The Westerly Collection
- 9455 Flattop St
- 18311 W 92nd Place
- 18241 W 92nd Place
- 18351 W 92nd Place
- 18292 W 93rd Place
- 18342 W 93rd Place
- 18242 W 93rd Place
- 18203 W 92nd Ln
- 18203 W 67th Ln
- 18392 W 93rd Place
- 18391 W 92nd Place
- 18332 W 92nd Place
- 18372 W 92nd Place
- 18402 W 93rd Place
- 9282 Yucca Way
- 9312 Yucca Way
- 18243 W 67th Ln
- 18372 W 72nd Place
- 17533 W 93rd Place
- 9262 Yucca Way
- 18243 W 92nd Ln
