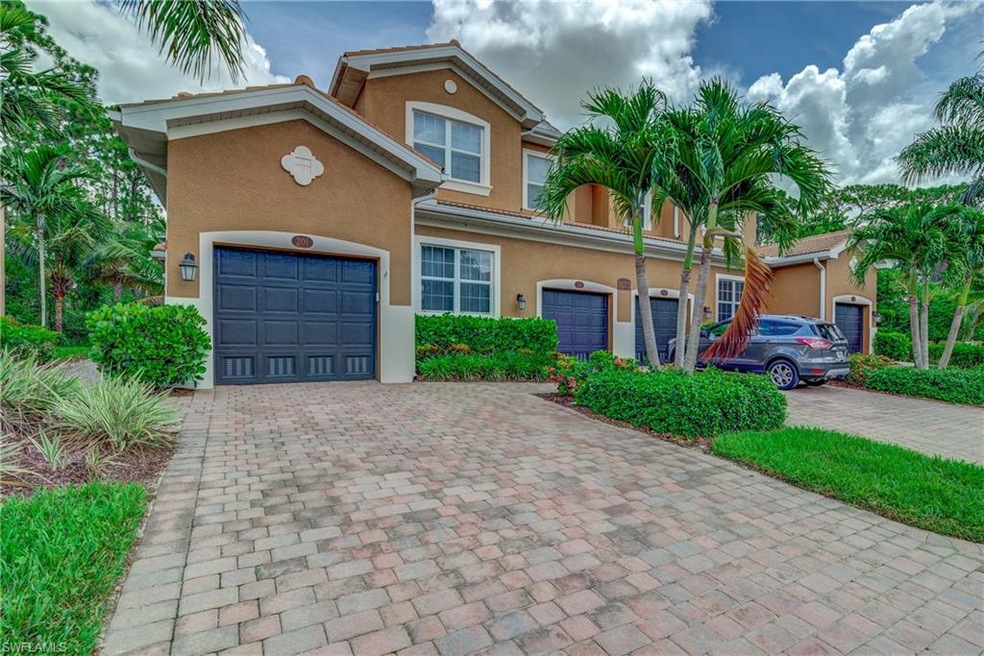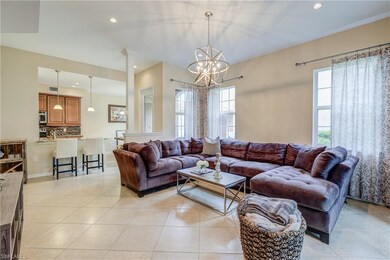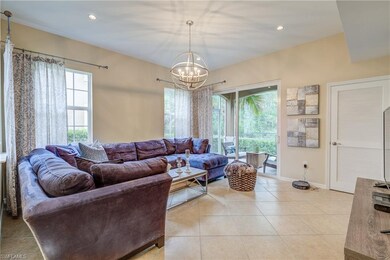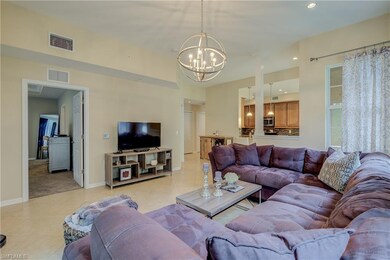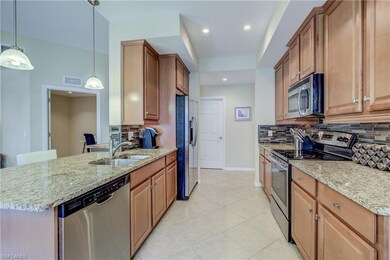
18273 Creekside Preserve Loop Unit 101 Fort Myers, FL 33908
Highlights
- Views of Preserve
- Carriage House
- Great Room
- Fort Myers High School Rated A
- Clubhouse
- Screened Porch
About This Home
As of October 2018UNBELIEVABLE DEAL! CLOSE THE EVERYTHING! THIS IS THE HOME YOU HAVE BEEN WAITING FOR! This METICULOUS two bedroom plus den, two bath, one car garage coach home SHOWS LIKE A MODEL and is only one of four units in the community that has IMPACT RESISTANT HURRICANE RATED WINDOWS! The OPEN FLOOR PLAN is perfection joining the great room, kitchen and den together with 18-inch neutral tile laid on the diagonal. The kitchen features stunning granite countertop, mosaic glass tile backsplash, breakfast bar with pendant lights and stainless steel appliances. The master suite is a HUGE OASIS with an ABSOLUTELY GORGEOUS custom coffered ceiling, ensuite bath and walk-in closet. Other notable features include recessed lights, custom lighting, easy first floor entrance, no stairs, large screened lanai with storage closet and THE BEST, NATURAL PRESERVE VIEWS in the community. Located west of US41 in South Fort Myers, Creekside Preserve is just minutes from the area's best shopping & entertainment: Coconut Point, Gulf Coast Town Center & Miromar Outlets. Easy access to SWFL International airport and FGCU! Association fees include resort-style pool, clubhouse and fitness room. YOU CANNOT PASS THIS UP!
Last Agent to Sell the Property
Keller Williams Elite Realty License #BEAR-3299194 Listed on: 07/11/2018

Co-Listed By
Kyle Davis
Local Real Estate LLC License #BEAR-3287949
Home Details
Home Type
- Single Family
Est. Annual Taxes
- $2,482
Year Built
- Built in 2014
Lot Details
- Lot Dimensions: 66
- North Facing Home
- Paved or Partially Paved Lot
- Sprinkler System
HOA Fees
- $365 Monthly HOA Fees
Parking
- 1 Car Attached Garage
- Automatic Garage Door Opener
- Deeded Parking
Home Design
- Carriage House
- Concrete Block With Brick
- Stucco
- Tile
Interior Spaces
- 1,402 Sq Ft Home
- 2-Story Property
- Tray Ceiling
- Great Room
- Formal Dining Room
- Den
- Screened Porch
- Views of Preserve
Kitchen
- Breakfast Bar
- Range
- Microwave
- Ice Maker
- Dishwasher
- Disposal
Flooring
- Carpet
- Tile
Bedrooms and Bathrooms
- 2 Bedrooms
- Split Bedroom Floorplan
- Walk-In Closet
- 2 Full Bathrooms
- Shower Only
Laundry
- Laundry Room
- Dryer
- Washer
Home Security
- High Impact Windows
- High Impact Door
- Fire and Smoke Detector
Utilities
- Central Heating and Cooling System
- Underground Utilities
- Cable TV Available
Listing and Financial Details
- Assessor Parcel Number 18-46-25-28-00039.0101
Community Details
Overview
- Low-Rise Condominium
Amenities
- Clubhouse
Recreation
- Exercise Course
- Community Pool
Ownership History
Purchase Details
Home Financials for this Owner
Home Financials are based on the most recent Mortgage that was taken out on this home.Purchase Details
Home Financials for this Owner
Home Financials are based on the most recent Mortgage that was taken out on this home.Similar Homes in the area
Home Values in the Area
Average Home Value in this Area
Purchase History
| Date | Type | Sale Price | Title Company |
|---|---|---|---|
| Warranty Deed | $216,000 | Bonita Title Inc | |
| Warranty Deed | $189,000 | Dhi Title Of Florida Inc |
Mortgage History
| Date | Status | Loan Amount | Loan Type |
|---|---|---|---|
| Previous Owner | $173,076 | FHA |
Property History
| Date | Event | Price | Change | Sq Ft Price |
|---|---|---|---|---|
| 07/09/2025 07/09/25 | Price Changed | $325,000 | -4.4% | $232 / Sq Ft |
| 07/01/2025 07/01/25 | Price Changed | $340,000 | -1.4% | $243 / Sq Ft |
| 06/17/2025 06/17/25 | Price Changed | $345,000 | -1.4% | $246 / Sq Ft |
| 06/13/2025 06/13/25 | For Sale | $350,000 | +62.0% | $250 / Sq Ft |
| 10/19/2018 10/19/18 | Sold | $216,000 | +0.5% | $154 / Sq Ft |
| 09/16/2018 09/16/18 | Pending | -- | -- | -- |
| 09/12/2018 09/12/18 | Price Changed | $215,000 | -2.3% | $153 / Sq Ft |
| 08/24/2018 08/24/18 | Price Changed | $220,000 | -2.2% | $157 / Sq Ft |
| 07/12/2018 07/12/18 | For Sale | $225,000 | -- | $160 / Sq Ft |
Tax History Compared to Growth
Tax History
| Year | Tax Paid | Tax Assessment Tax Assessment Total Assessment is a certain percentage of the fair market value that is determined by local assessors to be the total taxable value of land and additions on the property. | Land | Improvement |
|---|---|---|---|---|
| 2024 | $295 | $188,788 | -- | -- |
| 2023 | $295 | $9,965 | $0 | $9,965 |
| 2022 | $2,352 | $177,951 | $0 | $0 |
| 2021 | $2,293 | $175,105 | $0 | $175,105 |
| 2020 | $2,311 | $170,383 | $0 | $170,383 |
| 2019 | $2,437 | $178,458 | $0 | $178,458 |
| 2018 | $2,488 | $177,805 | $0 | $0 |
| 2017 | $2,482 | $174,148 | $0 | $0 |
| 2016 | $2,464 | $170,566 | $0 | $170,566 |
| 2015 | $2,746 | $154,800 | $0 | $154,800 |
| 2014 | $370 | $12,620 | $12,620 | $0 |
Agents Affiliated with this Home
-
Steve Bacardi

Seller's Agent in 2025
Steve Bacardi
Coldwell Banker Realty
(239) 272-2387
314 Total Sales
-
Karleen Halfmann
K
Seller Co-Listing Agent in 2025
Karleen Halfmann
Coldwell Banker Realty
(239) 593-1200
21 Total Sales
-
Hudson Warren III

Seller's Agent in 2018
Hudson Warren III
Keller Williams Elite Realty
(239) 989-1773
22 Total Sales
-
K
Seller Co-Listing Agent in 2018
Kyle Davis
Local Real Estate LLC
-
Victoria Boyd

Buyer's Agent in 2018
Victoria Boyd
DomainRealty.com LLC
(239) 229-5516
24 Total Sales
Map
Source: Multiple Listing Service of Bonita Springs-Estero
MLS Number: 218044345
APN: 18-46-25-28-00039.0101
- 18276 Creekside Preserve Loop Unit 102
- 18280 Creekside Preserve Loop Unit 102
- 18260 Creekside Preserve Loop Unit 202
- 18222 Creekside Preserve Loop Unit 201
- 18225 Creekside Preserve Loop Unit 102
- 138 Lexington Ave
- 87 Middlesex Rd
- 67 Sturbridge Ln
- 178 W Hampton Dr
- 69 Sturbridge Ln
- 168 W Hampton Dr Unit 168
- 74 Sturbridge Ln
- 41 Williamsburg Way
- 22 Williamsburg Way
- 19 Williamsburg Way
- 24 Williamsburg Way
- 5180 Park Rd Unit 2
- 7012 Constitution Blvd Unit 206
- 18191 Parkside Greens Dr
- 18254 Lowe Dr
