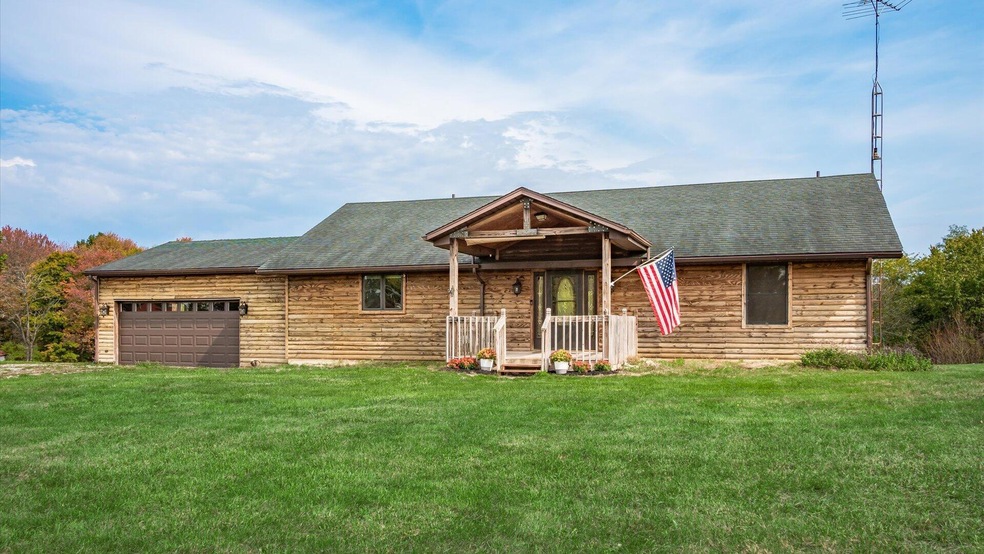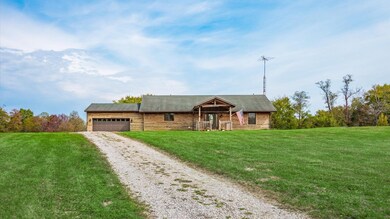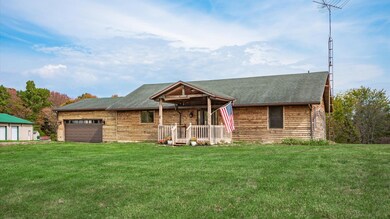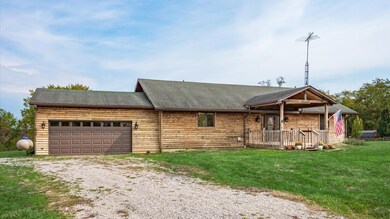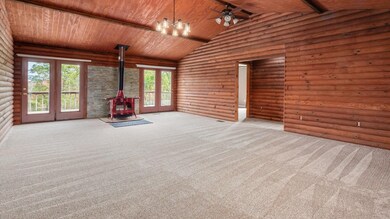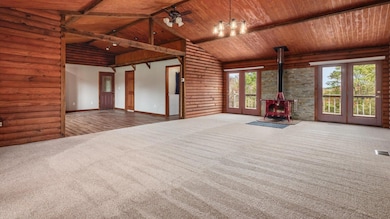
Highlights
- Deck
- Ranch Style House
- Great Room
- Wooded Lot
- <<bathWithWhirlpoolToken>>
- Home Security System
About This Home
As of December 2024Discover your dream retreat in this beautifully remodeled ranch-style cabin, set on a serene 7 acres of partially wooded land. Enjoy the open concept design featuring a modern kitchen with new stainless steel appliances including a gas range and stylish new lighting throughout. The cozy pot belly stove adds warmth and charm to the living space. The primary suite boasts an en suite bathroom with a luxurious jacuzzi tub. Additional highlights include a full basement equipped with a new ''dry basement'' system, a separate outbuilding wired for electricity, and a brand new furnace and AC installed in October 2024. With a new garage door, plus fresh flooring, this home perfectly blends comfort and modern living. Located in Licking Valley School District!
Last Agent to Sell the Property
Coldwell Banker Realty License #2002021183 Listed on: 10/17/2024

Home Details
Home Type
- Single Family
Est. Annual Taxes
- $3,047
Year Built
- Built in 2005
Lot Details
- 7 Acre Lot
- Wooded Lot
Parking
- 2 Car Garage
Home Design
- Ranch Style House
- Log Siding
Interior Spaces
- 1,500 Sq Ft Home
- Wood Burning Fireplace
- Insulated Windows
- Great Room
- Home Security System
- Basement
Kitchen
- Gas Range
- <<microwave>>
- Dishwasher
Flooring
- Carpet
- Vinyl
Bedrooms and Bathrooms
- 3 Main Level Bedrooms
- 2 Full Bathrooms
- <<bathWithWhirlpoolToken>>
Laundry
- Laundry on main level
- Electric Dryer Hookup
Outdoor Features
- Deck
- Shed
- Storage Shed
- Outbuilding
Utilities
- Central Air
- Heating System Uses Propane
- Private Water Source
- Well
- Electric Water Heater
- Private Sewer
Listing and Financial Details
- Assessor Parcel Number 031-100806-00.007
Ownership History
Purchase Details
Home Financials for this Owner
Home Financials are based on the most recent Mortgage that was taken out on this home.Purchase Details
Home Financials for this Owner
Home Financials are based on the most recent Mortgage that was taken out on this home.Purchase Details
Home Financials for this Owner
Home Financials are based on the most recent Mortgage that was taken out on this home.Purchase Details
Home Financials for this Owner
Home Financials are based on the most recent Mortgage that was taken out on this home.Similar Homes in Heath, OH
Home Values in the Area
Average Home Value in this Area
Purchase History
| Date | Type | Sale Price | Title Company |
|---|---|---|---|
| Warranty Deed | $345,000 | Ambassador Title | |
| Warranty Deed | -- | -- | |
| Interfamily Deed Transfer | -- | None Available | |
| Deed | $30,000 | -- |
Mortgage History
| Date | Status | Loan Amount | Loan Type |
|---|---|---|---|
| Open | $338,751 | New Conventional | |
| Previous Owner | $121,000 | New Conventional | |
| Previous Owner | $106,000 | New Conventional | |
| Previous Owner | $25,500 | New Conventional |
Property History
| Date | Event | Price | Change | Sq Ft Price |
|---|---|---|---|---|
| 12/10/2024 12/10/24 | Sold | $345,000 | +1.9% | $230 / Sq Ft |
| 10/17/2024 10/17/24 | For Sale | $338,500 | +28.5% | $226 / Sq Ft |
| 11/28/2022 11/28/22 | Sold | $263,400 | -15.0% | $176 / Sq Ft |
| 10/10/2022 10/10/22 | For Sale | $309,900 | -- | $207 / Sq Ft |
Tax History Compared to Growth
Tax History
| Year | Tax Paid | Tax Assessment Tax Assessment Total Assessment is a certain percentage of the fair market value that is determined by local assessors to be the total taxable value of land and additions on the property. | Land | Improvement |
|---|---|---|---|---|
| 2024 | $4,811 | $92,200 | $30,350 | $61,850 |
| 2023 | $2,966 | $92,200 | $30,350 | $61,850 |
| 2022 | $3,284 | $90,510 | $21,560 | $68,950 |
| 2021 | $3,366 | $90,510 | $21,560 | $68,950 |
| 2020 | $3,364 | $90,510 | $21,560 | $68,950 |
| 2019 | $2,649 | $67,660 | $16,590 | $51,070 |
| 2018 | $2,662 | $0 | $0 | $0 |
| 2017 | $2,717 | $0 | $0 | $0 |
| 2016 | $3,369 | $0 | $0 | $0 |
| 2015 | $3,386 | $0 | $0 | $0 |
| 2014 | $2,343 | $0 | $0 | $0 |
| 2013 | $5,245 | $0 | $0 | $0 |
Agents Affiliated with this Home
-
Andrew Guanciale

Seller's Agent in 2024
Andrew Guanciale
Coldwell Banker Realty
(740) 403-6444
545 Total Sales
-
Danielle Clark
D
Seller Co-Listing Agent in 2024
Danielle Clark
Coldwell Banker Realty
(740) 323-6211
24 Total Sales
-
Tonya Knoblauch
T
Buyer's Agent in 2024
Tonya Knoblauch
Red 1 Realty
(740) 777-8604
16 Total Sales
-
Eric Correll
E
Seller's Agent in 2022
Eric Correll
Hill Real Estate
(740) 405-3742
65 Total Sales
Map
Source: Columbus and Central Ohio Regional MLS
MLS Number: 224036761
APN: 031-100806-00.007
- 3891 Gratiot Rd SE
- 2760 Flint Ridge Rd
- 0 Pert Hill Rd
- 5900 Cottage Hill Rd
- 0 Mulberry St NE Unit (Lot N Woods Flint R
- 0 Mulberry St NE Unit (Lot M Woods Flint R
- 18132 Claypool Rd SE
- 52 Third St SE
- 17994 Claypool Rd SE
- 7751 Mulberry Rd SE
- 3890 Pert Hill Rd
- 18988 Claypool Rd
- 18 Sinalda Ave SE
- 6395 Brailer Ln
- 6637 Brownsville Rd SE
- 2565 Pleasant Valley Rd
- 1425 Flint Ridge Rd
- 9441 Mulberry Rd
- 0 Mulberry Rd
- 0 Mulberry Rd Unit 23222550
