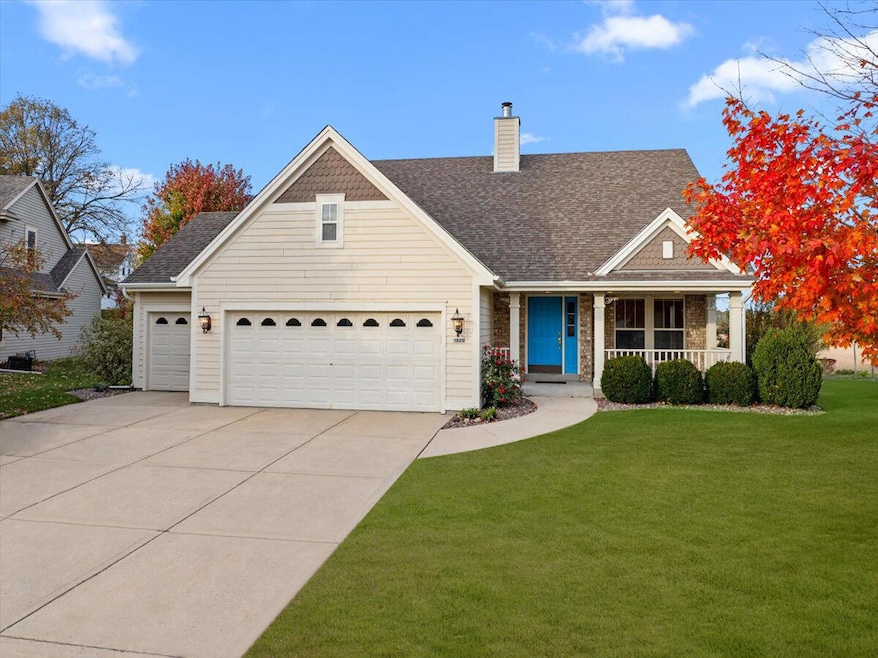1828 Cloverview St West Bend, WI 53095
Estimated payment $3,126/month
Highlights
- Open Floorplan
- Ranch Style House
- 3.5 Car Attached Garage
- Deck
- Fireplace
- Crown Molding
About This Home
Exceptional 2,968 sq ft 3 Bedroom, 3 Bathroom home in desirable Prairie Meadow! This .31-acre lot is steps from the neighborhood park & offers breathtaking sunrises & private scenic views.Enjoy the partially covered Trex deck w/lighting & fenced turf area,ideal for pets or kids.Open-concept KIT & LR feature HWFs,Corian countertops,SS appliances,island breakfast bar,pantry & natural fireplace framed by floor-to-ceiling windows.Primary suite boasts crown molding,WIC & private BA w/walk-in shower.Thoughtfully designed LL offers full-size windows,rec & theater areas, built-in cabinetry for office/craft space, cedar closet,extra storage & luxurious tiled bath w/heated floors.3.5-att garage, main floor laundry,& close to Eisenbahn Trail,parks,schools & shopping complete the package. Call Today!
Home Details
Home Type
- Single Family
Est. Annual Taxes
- $6,211
Parking
- 3.5 Car Attached Garage
- Garage Door Opener
- Driveway
Home Design
- Ranch Style House
- Brick Exterior Construction
- Poured Concrete
Interior Spaces
- Open Floorplan
- Crown Molding
- Fireplace
Kitchen
- Oven
- Range
- Microwave
- Dishwasher
- Kitchen Island
Bedrooms and Bathrooms
- 3 Bedrooms
- Walk-In Closet
- 3 Full Bathrooms
Finished Basement
- Basement Fills Entire Space Under The House
- Sump Pump
- Finished Basement Bathroom
- Basement Windows
Schools
- Decorah Elementary School
- Badger Middle School
Utilities
- Forced Air Heating and Cooling System
- Heating System Uses Natural Gas
- High Speed Internet
Additional Features
- Deck
- 0.31 Acre Lot
Community Details
- Property has a Home Owners Association
- Prairie Meadow Subdivision
Listing and Financial Details
- Exclusions: Sellers Personal Property.
- Assessor Parcel Number 291 11203030124
Map
Home Values in the Area
Average Home Value in this Area
Tax History
| Year | Tax Paid | Tax Assessment Tax Assessment Total Assessment is a certain percentage of the fair market value that is determined by local assessors to be the total taxable value of land and additions on the property. | Land | Improvement |
|---|---|---|---|---|
| 2024 | $6,211 | $472,900 | $78,300 | $394,600 |
| 2023 | $5,533 | $303,500 | $68,300 | $235,200 |
| 2022 | $5,375 | $303,500 | $68,300 | $235,200 |
| 2021 | $5,524 | $303,500 | $68,300 | $235,200 |
| 2020 | $5,414 | $303,500 | $68,300 | $235,200 |
| 2019 | $5,245 | $303,500 | $68,300 | $235,200 |
| 2018 | $5,087 | $303,500 | $68,300 | $235,200 |
| 2017 | $4,748 | $254,800 | $68,300 | $186,500 |
| 2016 | $4,780 | $254,800 | $68,300 | $186,500 |
| 2015 | $4,854 | $254,800 | $68,300 | $186,500 |
| 2014 | $4,854 | $254,800 | $68,300 | $186,500 |
| 2013 | $5,246 | $254,800 | $68,300 | $186,500 |
Property History
| Date | Event | Price | List to Sale | Price per Sq Ft |
|---|---|---|---|---|
| 10/23/2025 10/23/25 | For Sale | $494,900 | -- | $167 / Sq Ft |
Purchase History
| Date | Type | Sale Price | Title Company |
|---|---|---|---|
| Interfamily Deed Transfer | -- | None Available | |
| Warranty Deed | $258,500 | None Available | |
| Warranty Deed | $44,200 | None Available |
Mortgage History
| Date | Status | Loan Amount | Loan Type |
|---|---|---|---|
| Open | $100,000 | New Conventional |
Source: Metro MLS
MLS Number: 1940511
APN: 1120-303-0124
- 2490 S River Rd
- 2040 Paradise Hills Ct
- 5220 High Ridge Trail
- 1130 S River Rd
- 1405 Watercress Cir
- 1275 Shadowood Cir Unit 110
- 5589 Whispering Pines Dr
- 1980 Paradise Dr
- 1301 Goldcrest Ct
- 2575 S Main St
- 5296 County Highway P
- 241 Butternut St
- 1125 Anchor Ave
- 1117 Anchor Ave
- 1063 Anchor Ave
- 1071 Anchor Ave
- 2245 E Decorah Rd
- 240 Vine St
- 2704 S Main St
- 2600 S Main St
- 1934 Sylvan Way
- 313 Humar St
- 2101-2115 S Main St
- 1430 Eder Ln Unit 1430
- 420 Vine St
- 211 W Decorah Rd
- 1600 Vogt Dr
- 250 S Forest Ave
- 239 Water St
- 151 Wisconsin St
- 1052 Poplar St Unit 1052 Poplar St
- 433 N Main St
- 555 Veterans Ave
- 426 N 8th Ave Unit 4
- 611 Veterans Ave
- 1310 Daisy Dr Unit 1310
- 1310 Daisy Dr
- 1230-1230 N 10th Ave Unit 1230
- 516 Marshal Ct
- 2021 Barton Ave







