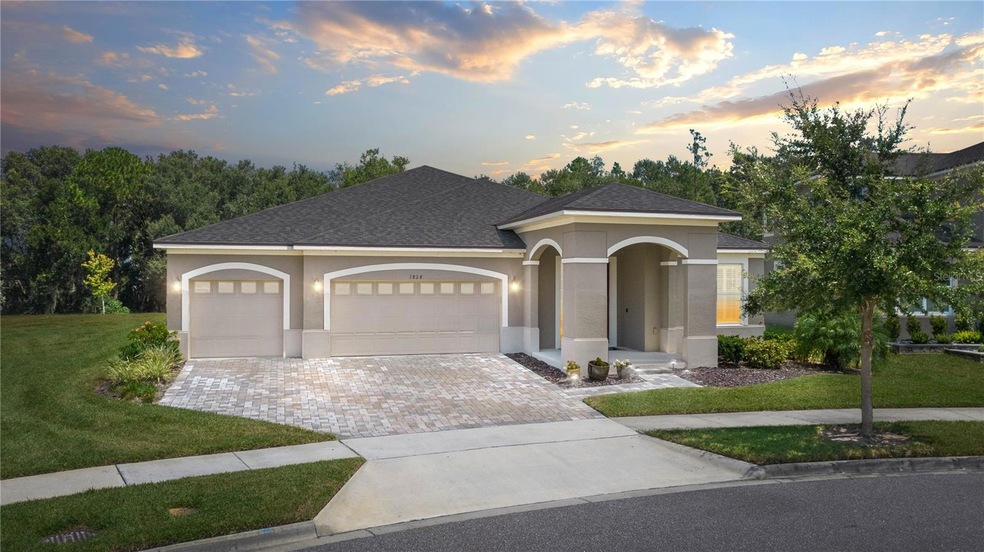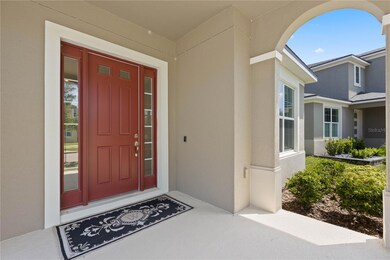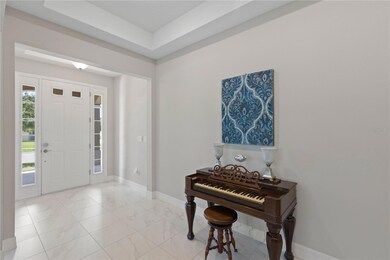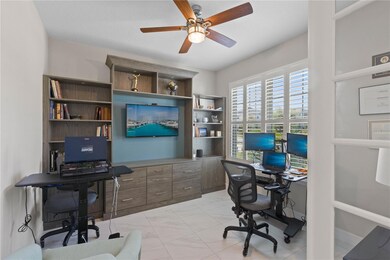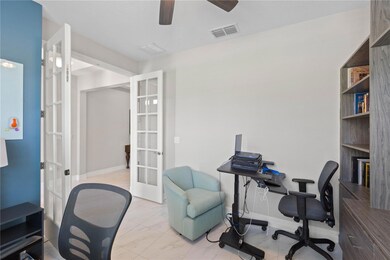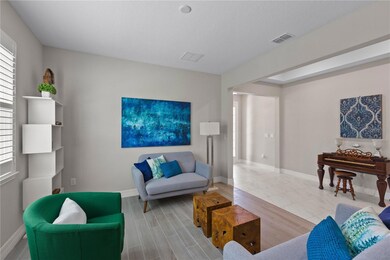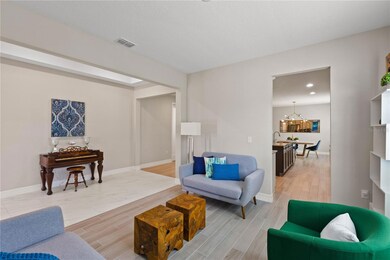
Estimated Value: $612,000 - $720,000
Highlights
- Gated Community
- Open Floorplan
- Stone Countertops
- Lake View
- High Ceiling
- Community Pool
About This Home
As of November 2023Discover a rare opportunity to own a new home without construction delays! Welcome to this pristine 4-bed, 3-bath residence with stunning Lake Apopka views. Nestled in the secure gated community of Preserve at Crown Point, step inside to find a spacious open floor plan with a sought-after split floor plan layout.
This home boasts a custom gourmet kitchen, perfect for the discerning chef. Featuring top-of-the-line 42" cabinets for ample storage, exquisite quartz countertops, and a generous central island, it's equipped with stainless steel appliances, including double built-in ovens, combining style and functionality.
The property includes an expansive yard for outdoor activities and a three-car garage for your vehicles and storage needs.
Preserve at Crown Point offers community amenities like a pool, playgrounds, a dog park, and a scenic trail linking to the West Orange Trail. Conveniently located near downtown Winter Garden and the 429 Expressway, seize the opportunity to schedule your private showing today and experience the culinary delights of this gourmet kitchen!
Last Listed By
HOMEVEST REALTY Brokerage Phone: 407-897-5400 License #3301261 Listed on: 09/21/2023

Home Details
Home Type
- Single Family
Est. Annual Taxes
- $3,959
Year Built
- Built in 2019
Lot Details
- 0.34 Acre Lot
- South Facing Home
- Oversized Lot
- Level Lot
- Cleared Lot
- Property is zoned PUD-PU
HOA Fees
- $137 Monthly HOA Fees
Parking
- 3 Car Attached Garage
- Garage Door Opener
- Driveway
Property Views
- Lake
- Woods
Home Design
- Slab Foundation
- Shingle Roof
- Concrete Siding
- Block Exterior
- Stucco
Interior Spaces
- 2,844 Sq Ft Home
- 1-Story Property
- Open Floorplan
- High Ceiling
- Ceiling Fan
- Sliding Doors
- Formal Dining Room
- Den
- Laundry Room
Kitchen
- Eat-In Kitchen
- Built-In Oven
- Cooktop
- Microwave
- Dishwasher
- Stone Countertops
Flooring
- Carpet
- Tile
Bedrooms and Bathrooms
- 4 Bedrooms
- Walk-In Closet
- 3 Full Bathrooms
Schools
- Prairie Lake Elementary School
- Lakeview Middle School
- Ocoee High School
Utilities
- Central Heating and Cooling System
- Underground Utilities
- High Speed Internet
- Cable TV Available
Listing and Financial Details
- Visit Down Payment Resource Website
- Legal Lot and Block 160 / 01
- Assessor Parcel Number 01-22-27-7170-01-160
Community Details
Overview
- Association fees include pool, private road, recreational facilities
- Shannon Bernard / Leland Management Association, Phone Number (407) 781-0771
- Preserve/Crown Point Ph 2A Subdivision
Recreation
- Community Playground
- Community Pool
- Park
Security
- Gated Community
Ownership History
Purchase Details
Home Financials for this Owner
Home Financials are based on the most recent Mortgage that was taken out on this home.Purchase Details
Home Financials for this Owner
Home Financials are based on the most recent Mortgage that was taken out on this home.Similar Homes in Ocoee, FL
Home Values in the Area
Average Home Value in this Area
Purchase History
| Date | Buyer | Sale Price | Title Company |
|---|---|---|---|
| Young Rebecca J | $610,000 | Clear Title Of Florida | |
| Weber Pamela P | $479,200 | First American Title Ins Co |
Mortgage History
| Date | Status | Borrower | Loan Amount |
|---|---|---|---|
| Open | Young Rebecca J | $400,000 | |
| Previous Owner | Weber Panela P | $380,000 | |
| Previous Owner | Weber Pamela P | $383,348 |
Property History
| Date | Event | Price | Change | Sq Ft Price |
|---|---|---|---|---|
| 11/24/2023 11/24/23 | Sold | $610,000 | -2.4% | $214 / Sq Ft |
| 10/06/2023 10/06/23 | For Sale | $625,000 | 0.0% | $220 / Sq Ft |
| 09/26/2023 09/26/23 | Pending | -- | -- | -- |
| 09/21/2023 09/21/23 | For Sale | $625,000 | +30.4% | $220 / Sq Ft |
| 03/01/2019 03/01/19 | Sold | $479,186 | 0.0% | $168 / Sq Ft |
| 03/01/2019 03/01/19 | For Sale | $479,186 | -- | $168 / Sq Ft |
| 06/05/2018 06/05/18 | Pending | -- | -- | -- |
Tax History Compared to Growth
Tax History
| Year | Tax Paid | Tax Assessment Tax Assessment Total Assessment is a certain percentage of the fair market value that is determined by local assessors to be the total taxable value of land and additions on the property. | Land | Improvement |
|---|---|---|---|---|
| 2025 | $6,462 | $410,782 | -- | -- |
| 2024 | $5,194 | $410,782 | -- | -- |
| 2023 | $5,194 | $322,942 | $0 | $0 |
| 2022 | $5,038 | $313,536 | $0 | $0 |
| 2021 | $4,992 | $304,404 | $0 | $0 |
| 2020 | $4,779 | $300,201 | $0 | $0 |
| 2019 | $1,102 | $65,000 | $65,000 | $0 |
| 2018 | $256 | $7,636 | $7,636 | $0 |
| 2017 | $139 | $7,636 | $7,636 | $0 |
Agents Affiliated with this Home
-
Erica Diaz

Seller's Agent in 2023
Erica Diaz
HOMEVEST REALTY
(407) 951-9742
865 Total Sales
-
Karen Salter

Buyer's Agent in 2023
Karen Salter
IAD FLORIDA LLC
(352) 227-0451
54 Total Sales
-
Stellar Non-Member Agent
S
Seller's Agent in 2019
Stellar Non-Member Agent
FL_MFRMLS
-
Warren & Prebble Bonett

Buyer's Agent in 2019
Warren & Prebble Bonett
KELLER WILLIAMS ADVANTAGE REALTY
(407) 864-2559
258 Total Sales
Map
Source: Stellar MLS
MLS Number: O6143495
APN: 01-2227-7170-01-160
- 1873 Donahue Dr
- 1888 Donahue Dr
- 1909 Donahue Dr
- 1910 Donahue Dr
- 2938 Bushmead Ct
- 2232 Donahue Dr
- 2353 Coachwood Dr
- 920 Nola Dr
- 3302 Stonegate Dr
- 1832 Farnham Dr
- 2520 Azzurra Ln
- 1762 Regal River Cir
- 2545 Azzurra Ln
- 701 Fortanini Cir
- 723 Marotta Loop
- 659 Fortanini Cir
- 604 Fortanini Cir
- 1061 Woodson Hammock Cir
- 545 Palio Ct
- 1713 Fullers Oak Loop
- 1828 Donahue Dr
- 1822 Donahue Dr
- 1832 Donahue Dr
- 1816 Donahue Dr
- 1839 Donahue Dr
- 1836 Donahue Dr
- 1810 Donahue Dr
- 1842 Donahue Dr
- 1843 Donahue Dr
- 2705 Stonegate Dr
- 1848 Donahue Dr
- 2711 Stonegate Dr
- 1849 Donahue Dr
- 1855 Donahue Dr
- 1854 Donahue Dr
- 2723 Stonegate Dr
- 1861 Donahue Dr
- 1860 Donahue Dr
- 2729 Stonegate Dr
