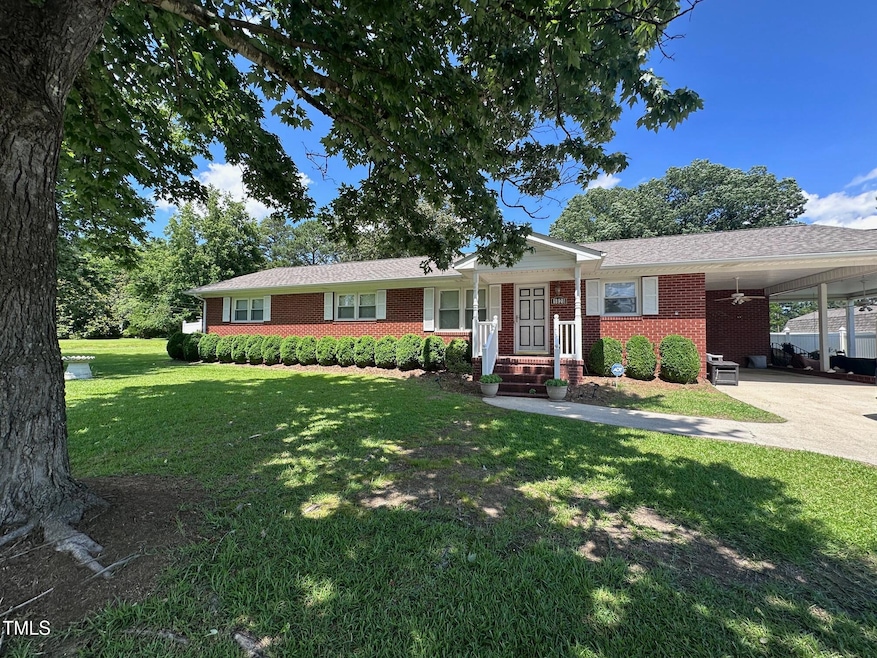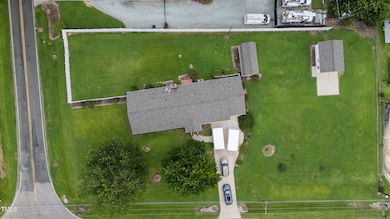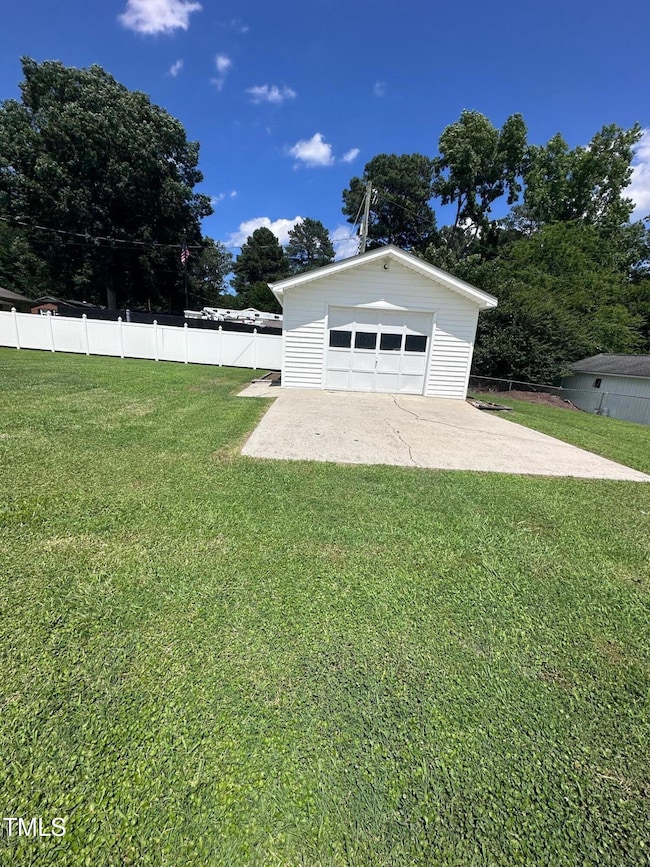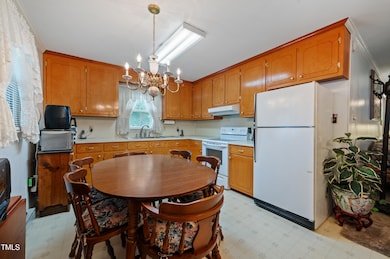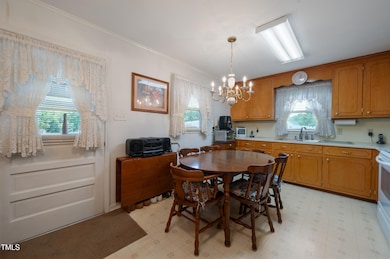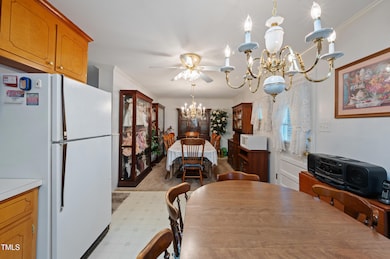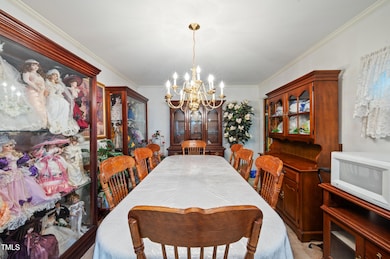1828 Fletchers Chapel Rd Durham, NC 27703
Eastern Durham NeighborhoodEstimated payment $2,100/month
Highlights
- 1 Acre Lot
- No HOA
- Fenced Yard
- Corner Lot
- Covered Patio or Porch
- Butlers Pantry
About This Home
This beautiful brick ranch that has a detached garage with the possibility of an ADU that sits on a big corner lot. This 3-bedroom, 2-bath home features a fenced backyard, ideal for pets or outdoor entertainment. The attached carport also has a covered side porch.
Enjoy the ease of one level living with a classic layout, cozy living spaces, and plenty of room for storage, hobbies, or a workshop. The property is move-in ready or could be easily customized to your style over time. With no HOA, you have the freedom to make it your own! Well & septic.
Located just minutes from I-85, RTP, Brier Creek, and Falls Lake, this home offers peaceful living without sacrificing access to city amenities. The fireplace is gas logs with remote or you can convert back to the wood burning fireplace. Motivated seller.
Home Details
Home Type
- Single Family
Est. Annual Taxes
- $1,830
Year Built
- Built in 1972
Lot Details
- 1 Acre Lot
- Fenced Yard
- Vinyl Fence
- Corner Lot
Parking
- 1 Car Garage
- 1 Attached Carport Space
- Workshop in Garage
- Open Parking
Home Design
- Brick Exterior Construction
- Brick Foundation
- Shingle Roof
- Lead Paint Disclosure
Interior Spaces
- 1,745 Sq Ft Home
- 1-Story Property
- Ceiling Fan
- Gas Log Fireplace
- Family Room with Fireplace
- Living Room
- Dining Room
Kitchen
- Butlers Pantry
- Electric Range
Flooring
- Carpet
- Linoleum
Bedrooms and Bathrooms
- 3 Bedrooms
- 2 Full Bathrooms
Laundry
- Laundry Room
- Laundry on main level
Attic
- Attic Floors
- Pull Down Stairs to Attic
Outdoor Features
- Covered Patio or Porch
- Rain Gutters
Schools
- Oakgrove Elementary School
- Neal Middle School
- Southern High School
Utilities
- Central Air
- Heating System Uses Natural Gas
- Heat Pump System
- Private Water Source
- Well
- Septic Tank
- Septic System
- Cable TV Available
Community Details
- No Home Owners Association
Listing and Financial Details
- Assessor Parcel Number 0852-82-7662
Map
Home Values in the Area
Average Home Value in this Area
Tax History
| Year | Tax Paid | Tax Assessment Tax Assessment Total Assessment is a certain percentage of the fair market value that is determined by local assessors to be the total taxable value of land and additions on the property. | Land | Improvement |
|---|---|---|---|---|
| 2025 | $1,339 | $329,329 | $108,750 | $220,579 |
| 2024 | $1,080 | $179,332 | $34,700 | $144,632 |
| 2023 | $1,018 | $179,332 | $34,700 | $144,632 |
| 2022 | $970 | $179,332 | $34,700 | $144,632 |
| 2021 | $757 | $179,332 | $34,700 | $144,632 |
| 2020 | $748 | $179,332 | $34,700 | $144,632 |
| 2019 | $748 | $179,332 | $34,700 | $144,632 |
| 2018 | $689 | $151,084 | $34,700 | $116,384 |
| 2017 | $682 | $151,084 | $34,700 | $116,384 |
| 2016 | $661 | $151,084 | $34,700 | $116,384 |
| 2015 | $834 | $149,094 | $31,713 | $117,381 |
| 2014 | $834 | $149,094 | $31,713 | $117,381 |
Property History
| Date | Event | Price | List to Sale | Price per Sq Ft |
|---|---|---|---|---|
| 08/09/2025 08/09/25 | Price Changed | $370,000 | -1.3% | $212 / Sq Ft |
| 07/29/2025 07/29/25 | Price Changed | $375,000 | -3.8% | $215 / Sq Ft |
| 07/27/2025 07/27/25 | Price Changed | $390,000 | -1.3% | $223 / Sq Ft |
| 07/21/2025 07/21/25 | Price Changed | $395,000 | -1.3% | $226 / Sq Ft |
| 07/15/2025 07/15/25 | Price Changed | $400,000 | -1.2% | $229 / Sq Ft |
| 06/26/2025 06/26/25 | For Sale | $405,000 | -- | $232 / Sq Ft |
Purchase History
| Date | Type | Sale Price | Title Company |
|---|---|---|---|
| Warranty Deed | $146,000 | None Available |
Source: Doorify MLS
MLS Number: 10105593
APN: 169898
- 1104 Pebblestone Dr
- 510 Cove Hollow Dr
- 608 Clearfield Dr
- 721 Pebblestone Dr
- 3721 Brightwood Ln
- 1106 Red Crest Ln
- 110 Knightwood Dr
- 1038 Statler Dr
- 1034 Statler Dr
- 512 Magna Dr
- 1201 Opal Ln
- 1201 Opal Ln Unit 77
- 1212 Opal Ln
- 1213 Opal Ln
- 1213 Opal Ln Unit 80
- 1209 Opal Ln Unit 79
- 1209 Opal Ln
- 509 Pebblestone Dr
- 1218 Golden Eagle Dr
- 1217 Golden Eagle Dr
- 10 Hidden Meadow Ct
- 516 Pebblestone Dr
- 2 Hidden Meadow Ct
- 2322 Fletchers Chapel Rd
- 16 N Berrymeadow Ln
- 401 Burrell Rd
- 11 Peridot Place
- 511 Lodestone Dr
- 2902 Framer Ln
- 3 Peridot Place
- 2601 Mortise Ct
- 412 Feldspar Way
- 3306 Woodland Park Rd
- 113 Crosswood Dr
- 906 Alpha Dr
- 6 Cayman Ct
- 216 Stoney Dr
- 2602 E Geer St
- 3016 Ginger Hill Ln
- 4104 Hampstead Village Dr
