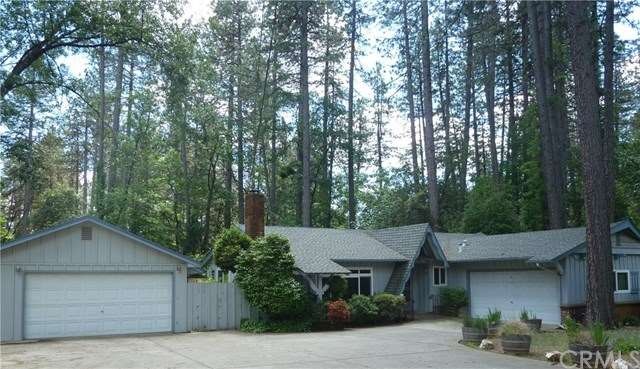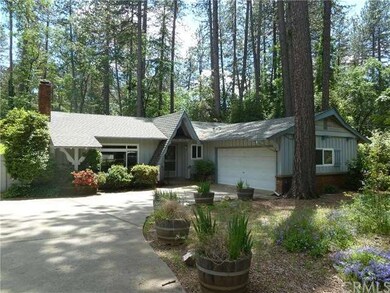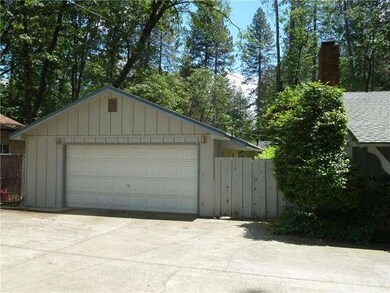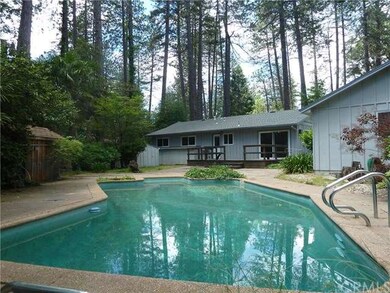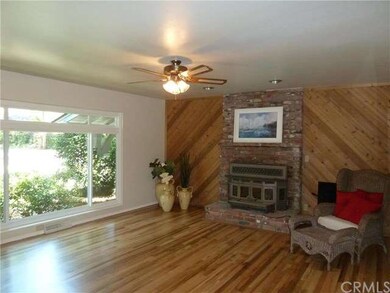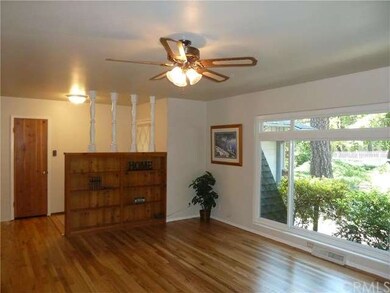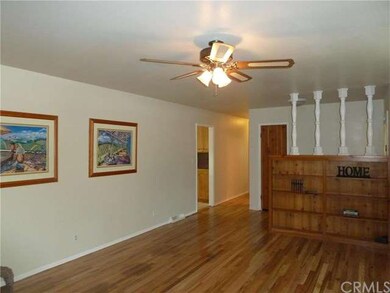
1828 Forest Glen Rd Paradise, CA 95969
Highlights
- Marina
- Fishing
- All Bedrooms Downstairs
- In Ground Pool
- RV Access or Parking
- View of Trees or Woods
About This Home
As of April 2021If you're looking for an amazing property for the whole family, take a look at this one! The 3 bedroom, 2 bath home has a large living room with brick fireplace and hardwood floors, the kitchen overlooks the family/dining room with access to the large back deck and POOL! The in-ground pool is in a private setting so you can really enjoy the outdoors, surrounded by lovely, low-maintenance landscaping! The large deck is great for entertaining and pool parties. The home has original hardwood flooring that was just re-finished, new laminate flooring in the dining/family room, newer Milgard windows & 40 year roof put on in 2010. Darling Retro hall bath fits this home perfectly! All of the bedrooms have built-in storage along with the closets in true 1950's style. Kitchen has rich, burgundy countertops, again a perfect fit for this home! There is an attached 2-car garage plus a 1232 sq. ft. (22' x 56') SHOP! What a man-cave! There's something for everyone...pool, shop, cute home... you'll love it!
Last Agent to Sell the Property
Real Estate Professionals License #01081602 Listed on: 05/30/2016
Home Details
Home Type
- Single Family
Est. Annual Taxes
- $331
Year Built
- Built in 1959
Lot Details
- 0.35 Acre Lot
- Rural Setting
- Wood Fence
- Chain Link Fence
- Fence is in average condition
- Landscaped
- Level Lot
- Private Yard
- Garden
- Back and Front Yard
Parking
- 8 Car Direct Access Garage
- Parking Available
- Workshop in Garage
- Front Facing Garage
- Driveway
- RV Access or Parking
Property Views
- Woods
- Pool
- Neighborhood
Home Design
- Bungalow
- Turnkey
- Raised Foundation
- Fire Rated Drywall
- Frame Construction
- Composition Roof
Interior Spaces
- 1,500 Sq Ft Home
- Built-In Features
- Ceiling Fan
- Track Lighting
- Wood Burning Fireplace
- Fireplace Features Masonry
- Double Pane Windows
- Drapes & Rods
- Window Screens
- Sliding Doors
- Entryway
- Family Room Off Kitchen
- Living Room with Fireplace
- Workshop
- Storage
- Center Hall
Kitchen
- Open to Family Room
- Gas Range
- Dishwasher
- Kitchen Island
- Tile Countertops
- Formica Countertops
Flooring
- Wood
- Vinyl
Bedrooms and Bathrooms
- 3 Bedrooms
- All Bedrooms Down
- 2 Full Bathrooms
Laundry
- Laundry Room
- Laundry in Garage
Home Security
- Carbon Monoxide Detectors
- Fire and Smoke Detector
Accessible Home Design
- Customized Wheelchair Accessible
- Doors swing in
- No Interior Steps
- More Than Two Accessible Exits
- Entry Slope Less Than 1 Foot
Pool
- In Ground Pool
- Fence Around Pool
Outdoor Features
- Deck
- Concrete Porch or Patio
- Separate Outdoor Workshop
- Outdoor Storage
Location
- Property is near public transit
Utilities
- Cooling System Mounted To A Wall/Window
- Forced Air Heating System
- Conventional Septic
Listing and Financial Details
- Assessor Parcel Number 053250067000
Community Details
Overview
- No Home Owners Association
- Reservoir in Community
- Near a National Forest
- Foothills
- Mountainous Community
Recreation
- Marina
- Fishing
Ownership History
Purchase Details
Home Financials for this Owner
Home Financials are based on the most recent Mortgage that was taken out on this home.Purchase Details
Purchase Details
Home Financials for this Owner
Home Financials are based on the most recent Mortgage that was taken out on this home.Purchase Details
Similar Homes in Paradise, CA
Home Values in the Area
Average Home Value in this Area
Purchase History
| Date | Type | Sale Price | Title Company |
|---|---|---|---|
| Grant Deed | $25,000 | Mid Valley Title & Escrow Co | |
| Interfamily Deed Transfer | -- | None Available | |
| Interfamily Deed Transfer | -- | Bidwell Title & Escrow Compa | |
| Grant Deed | $259,000 | Bidwell Title & Escrow Co | |
| Interfamily Deed Transfer | -- | None Available |
Mortgage History
| Date | Status | Loan Amount | Loan Type |
|---|---|---|---|
| Previous Owner | $207,200 | New Conventional |
Property History
| Date | Event | Price | Change | Sq Ft Price |
|---|---|---|---|---|
| 06/24/2025 06/24/25 | For Sale | $68,000 | +172.0% | -- |
| 04/19/2021 04/19/21 | Sold | $25,000 | 0.0% | $17 / Sq Ft |
| 01/26/2021 01/26/21 | Off Market | $25,000 | -- | -- |
| 12/01/2020 12/01/20 | Price Changed | $50,000 | -12.3% | $33 / Sq Ft |
| 11/18/2020 11/18/20 | For Sale | $57,000 | -78.0% | $38 / Sq Ft |
| 07/15/2016 07/15/16 | Sold | $259,000 | -3.7% | $173 / Sq Ft |
| 06/15/2016 06/15/16 | Pending | -- | -- | -- |
| 05/30/2016 05/30/16 | For Sale | $269,000 | -- | $179 / Sq Ft |
Tax History Compared to Growth
Tax History
| Year | Tax Paid | Tax Assessment Tax Assessment Total Assessment is a certain percentage of the fair market value that is determined by local assessors to be the total taxable value of land and additions on the property. | Land | Improvement |
|---|---|---|---|---|
| 2025 | $331 | $27,060 | $27,060 | -- |
| 2024 | $331 | $26,530 | $26,530 | $0 |
| 2023 | $331 | $26,010 | $26,010 | $0 |
| 2022 | $325 | $25,500 | $25,500 | $0 |
| 2021 | $319 | $25,000 | $25,000 | $0 |
| 2020 | $308 | $25,000 | $25,000 | $0 |
| 2019 | $308 | $25,000 | $25,000 | $0 |
| 2018 | $2,807 | $264,180 | $76,500 | $187,680 |
| 2017 | $2,766 | $259,000 | $75,000 | $184,000 |
| 2016 | $2,133 | $202,017 | $62,156 | $139,861 |
| 2015 | $2,099 | $198,984 | $61,223 | $137,761 |
| 2014 | $2,062 | $195,087 | $60,024 | $135,063 |
Agents Affiliated with this Home
-
J
Seller's Agent in 2025
Jamie McDaniel
RE/MAX
-
S
Seller's Agent in 2016
Sue Soeth
Real Estate Professionals
Map
Source: California Regional Multiple Listing Service (CRMLS)
MLS Number: PA16116165
APN: 053-250-067-000
- 67 Pentz Rd
- 1830 Clear Brook Ln
- 1771 Heynen Rd
- 1770 Forest Glen Rd
- 6322 Pentz Rd
- 6215 Pentz Rd
- 1837 Clear Brook Ln
- 1772 Heynen Rd
- 4919 Pentz Rd
- 7279 Pentz Rd
- 1863 Norwood Dr
- 1820 Amore Ln
- 1863 Conifer Dr
- 1910 Paige Ln
- 6062 Kibler Rd
- 5920 Boeta Ct
- 1846 Bille Rd
- 1875 Norwood Dr
- 1873 Conifer Dr
- 0 Bille Road Extension
