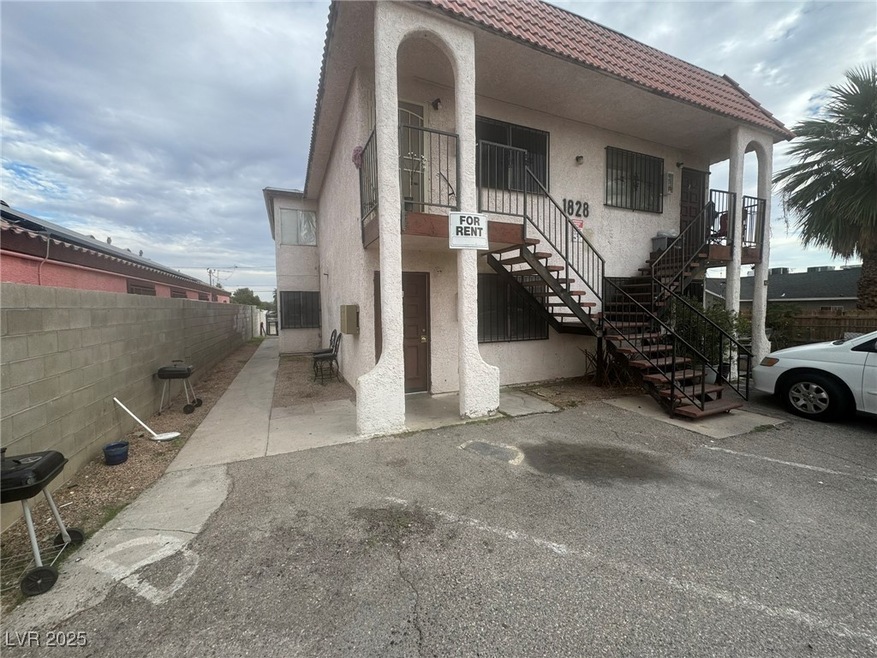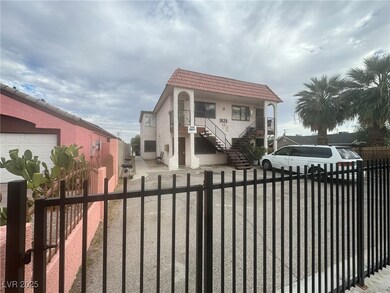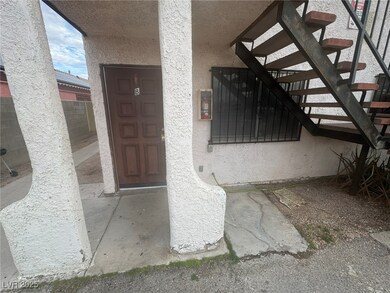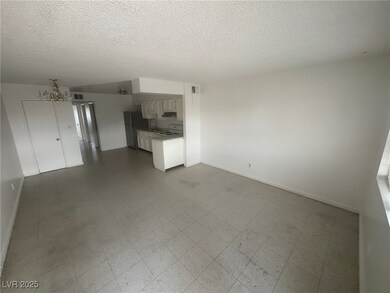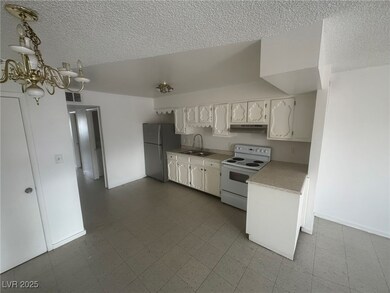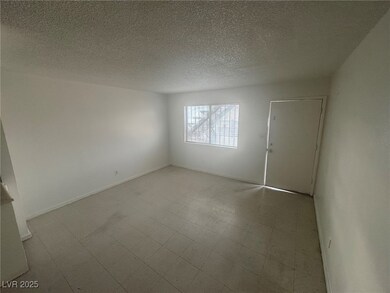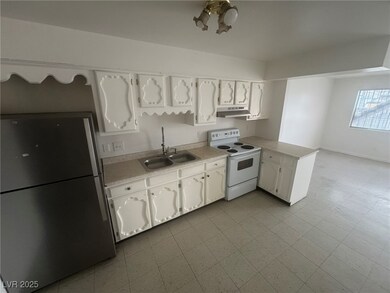1828 Harding St Unit B North Las Vegas, NV 89030
Downtown North Las Vegas NeighborhoodHighlights
- Main Floor Primary Bedroom
- Ceramic Tile Flooring
- Central Heating and Cooling System
- No HOA
- Guest Parking
- Garage
About This Home
Only $1100/month Total Periodic Fixed Payment! - Owner Pays Sewer, Water & Trash! Charming 1st-floor fourplex unit, situated minutes from groceries, shopping & dining & quick Freeway Access to I-15. As you step inside you'll notice the bright, open living space with ample room in the living room, dining area & kitchen. Kitchen features abundant cabinet space. Primary bedroom filled with natural light. Both bedrooms with full length closets. Bathroom equipped with a Tub/Shower combination. Extra Private Storage Area located in back of building along with large private parking lot. Front Gate & Rear Gate for the premises for a more private all around feel.
Listing Agent
Signature Real Estate Group Brokerage Phone: (702) 696-8525 License #S.0175299 Listed on: 11/21/2025

Property Details
Home Type
- Multi-Family
Est. Annual Taxes
- $1,388
Year Built
- Built in 1982
Lot Details
- 6,970 Sq Ft Lot
- West Facing Home
- Wrought Iron Fence
- Back and Front Yard Fenced
Home Design
- Apartment
- Flat Roof Shape
- Frame Construction
- Shingle Roof
- Tile Roof
- Composition Roof
- Stucco
Interior Spaces
- 3,244 Sq Ft Home
- 2-Story Property
- Blinds
- Ceramic Tile Flooring
Kitchen
- Electric Oven
- Electric Range
- Disposal
Bedrooms and Bathrooms
- 2 Bedrooms
- Primary Bedroom on Main
- 1 Full Bathroom
Laundry
- Laundry on main level
- Washer and Dryer
Parking
- Garage
- Private Parking
- Guest Parking
Schools
- Squires Elementary School
- Smith J. D. Middle School
- Rancho High School
Utilities
- Central Heating and Cooling System
- Cable TV Available
Listing and Financial Details
- Security Deposit $1,200
- Property Available on 11/21/25
- Tenant pays for electricity
- The owner pays for sewer, trash collection, water
Community Details
Overview
- No Home Owners Association
- Williams Add Subdivision
Pet Policy
- Pets Allowed
Map
Source: Las Vegas REALTORS®
MLS Number: 2736804
APN: 139-23-311-077
- 1812 Roosevelt St
- 1819 N Bruce St
- 1412 Flower Ave
- 1615 Flower Ave
- 1828 Harvard St
- 1905 Harvard St
- 1820 Yale St
- 1826 Yale St
- 1914 Harvard St
- 1808 Princeton St
- 820 Judson Ave
- 2109 Glider St
- 2120 Glider St
- 709 E Bartlett Ave
- 2105 Stanley Ave
- 4 Britz Cir
- 1829 Goldfield St
- 13 Britz Cir
- 2315 Perliter Ave
- 0 E Reynolds Ave
- 1815 Harding St
- 1815 Harding St
- 1920 Roosevelt St Unit B
- 1834 Jefferson St
- 2125 Las Vegas Blvd N
- 2229 Donna St
- 1911 Princeton St Unit D
- 24 Rose Cir Unit B
- 1309 N 22nd St Unit 3
- 2409 N Bruce St
- 2121 Carroll St Unit F
- 1309 N 23rd St Unit 4
- 2157 Carroll St
- 711 E Nelson Ave
- 2208 Demetrius Ave
- 1300 E Nelson Ave
- 700 E Nelson Ave Unit C
- 2629 Hickey Ave
- 1600 E Nelson Ave Unit 1A
- 1420 Putnam Ave Unit 7
