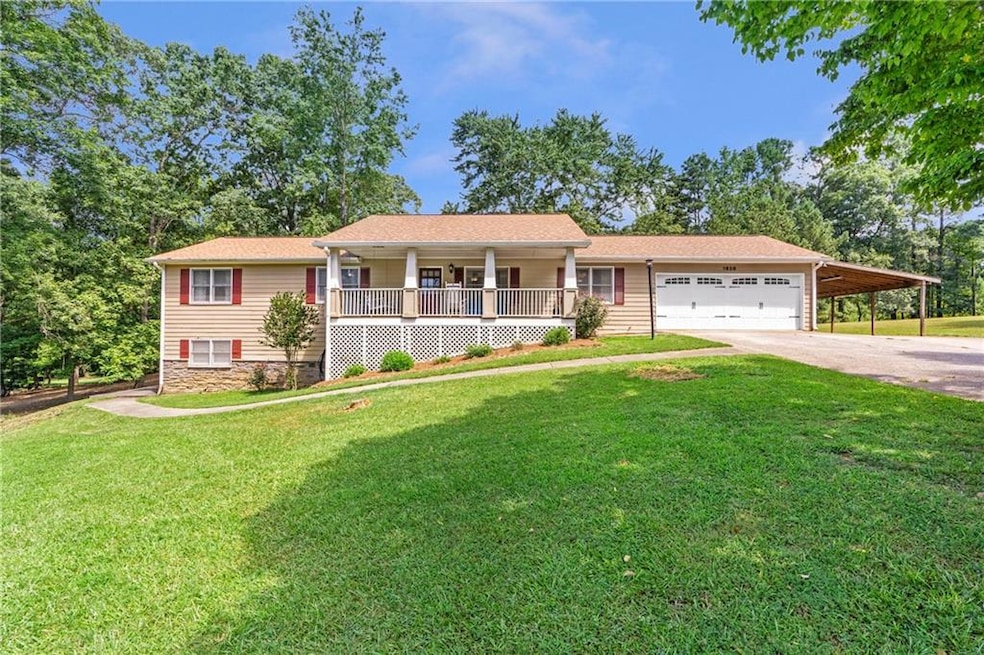1828 MacLand Rd SW Marietta, GA 30064
West Cobb NeighborhoodEstimated payment $2,733/month
Highlights
- 1.8 Acre Lot
- Wood Burning Stove
- Rural View
- Lovinggood Middle School Rated A
- Family Room with Fireplace
- Ranch Style House
About This Home
Just listed in Marietta! Set on a serene and beautifully landscaped 1.8-acre lot, this well-maintained property offers privacy, space, and room to grow—whether you envision a garden, workshop, or just extra breathing room. The home features three bedrooms and two bathrooms on the main level, a spacious family room with fireplace, open kitchen and dining area, and a welcoming front porch. The finished terrace level adds two more bedrooms, a full bath, living space, kitchenette, and private exterior access—perfect for guests or rental potential. Car enthusiasts will love the six garage spaces (one, two car attached garage and two, two car detached garages). Best of all, it's conveniently located near all that Marietta has to offer—just minutes to Marietta Square, top-rated schools, shopping, dining, parks, and easy access to I-75. A rare combination of peaceful living and city convenience—don’t miss this one!
Listing Agent
Atlanta Fine Homes Sotheby's International License #155223 Listed on: 08/01/2025

Home Details
Home Type
- Single Family
Est. Annual Taxes
- $882
Year Built
- Built in 1985
Lot Details
- 1.8 Acre Lot
- Property fronts a county road
- Private Entrance
- Landscaped
- Permeable Paving
- Level Lot
- Private Yard
- Back and Front Yard
Parking
- 6 Car Detached Garage
- Front Facing Garage
- Side Facing Garage
Home Design
- Ranch Style House
- Traditional Architecture
- Block Foundation
- Composition Roof
Interior Spaces
- 3,520 Sq Ft Home
- Crown Molding
- Ceiling Fan
- Wood Burning Stove
- Factory Built Fireplace
- Family Room with Fireplace
- 2 Fireplaces
- Great Room
- Sun or Florida Room
- Rural Views
Kitchen
- Eat-In Country Kitchen
- Gas Range
- Dishwasher
- Wood Stained Kitchen Cabinets
- Disposal
Flooring
- Wood
- Carpet
- Ceramic Tile
Bedrooms and Bathrooms
- 5 Bedrooms | 3 Main Level Bedrooms
- Bathtub and Shower Combination in Primary Bathroom
Laundry
- Laundry in Hall
- Dryer
Finished Basement
- Basement Fills Entire Space Under The House
- Exterior Basement Entry
- Finished Basement Bathroom
- Laundry in Basement
- Natural lighting in basement
Outdoor Features
- Covered Patio or Porch
- Separate Outdoor Workshop
- Outdoor Storage
Schools
- Dowell Elementary School
- Lovinggood Middle School
- Hillgrove High School
Utilities
- Forced Air Heating and Cooling System
- Heating System Uses Natural Gas
- Septic Tank
Listing and Financial Details
- Assessor Parcel Number 19041400080
Map
Home Values in the Area
Average Home Value in this Area
Tax History
| Year | Tax Paid | Tax Assessment Tax Assessment Total Assessment is a certain percentage of the fair market value that is determined by local assessors to be the total taxable value of land and additions on the property. | Land | Improvement |
|---|---|---|---|---|
| 2024 | $882 | $162,432 | $63,360 | $99,072 |
| 2023 | $607 | $139,228 | $51,840 | $87,388 |
| 2022 | $737 | $113,784 | $35,712 | $78,072 |
| 2021 | $692 | $98,884 | $31,680 | $67,204 |
| 2020 | $673 | $92,548 | $25,344 | $67,204 |
| 2019 | $674 | $92,860 | $34,560 | $58,300 |
| 2018 | $635 | $79,676 | $25,344 | $54,332 |
| 2017 | $563 | $79,676 | $25,344 | $54,332 |
| 2016 | $531 | $68,732 | $14,400 | $54,332 |
| 2015 | $570 | $68,732 | $14,400 | $54,332 |
| 2014 | $514 | $54,320 | $0 | $0 |
Property History
| Date | Event | Price | Change | Sq Ft Price |
|---|---|---|---|---|
| 08/19/2025 08/19/25 | Pending | -- | -- | -- |
| 08/01/2025 08/01/25 | For Sale | $499,000 | -- | $142 / Sq Ft |
Purchase History
| Date | Type | Sale Price | Title Company |
|---|---|---|---|
| Deed | -- | Kevin R Hurt |
Mortgage History
| Date | Status | Loan Amount | Loan Type |
|---|---|---|---|
| Open | $200,000 | New Conventional | |
| Previous Owner | $113,300 | New Conventional | |
| Previous Owner | $123,800 | Stand Alone Second | |
| Previous Owner | $75,000 | Stand Alone Second | |
| Previous Owner | $90,143 | Stand Alone Second |
Source: First Multiple Listing Service (FMLS)
MLS Number: 7625537
APN: 19-0414-0-008-0
- 2001 MacLand Square Dr Unit 11
- 1946 MacLand Rd SW
- 2037 MacLand Square Dr
- 1960 McEachern Manor Dr SW
- 1763 Benningfield Dr SW
- 1952 Freestone Way
- Hillside Plan at Freestone Station
- Hendricks Plan at Freestone Station
- Antioch Plan at Freestone Station
- Hedgerow Plan at Freestone Station
- Monteluce Plan at Freestone Station
- Oakshire Plan at Freestone Station
- 1896 Grove Field Ln Unit 29B
- 1925 Harken Grove
- 2061 Grove Field Ln
- 1981 Freestone Way
- 1985 Freestone Way
- 2040 Hardwood Cir SW Unit 3
- 2268 Grove Valley Way Unit 9






