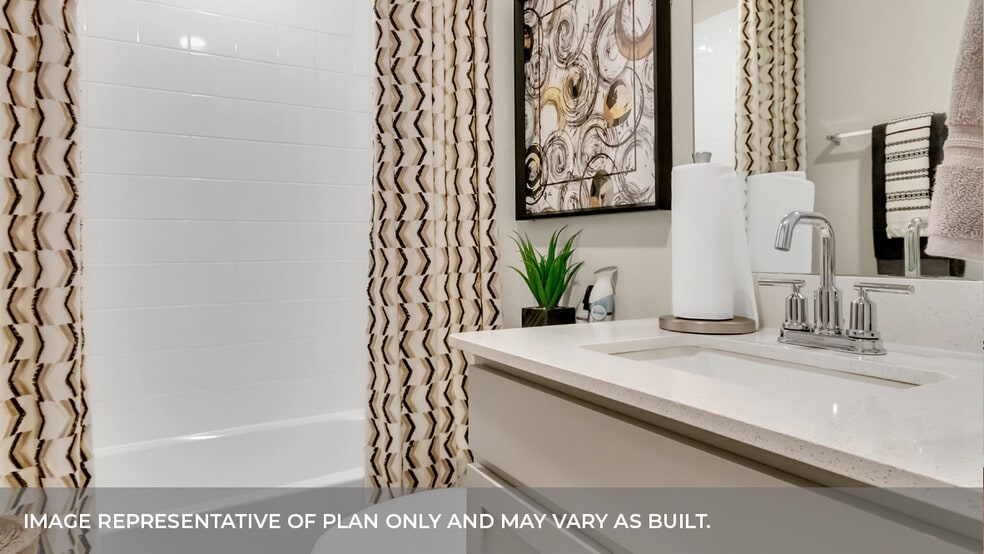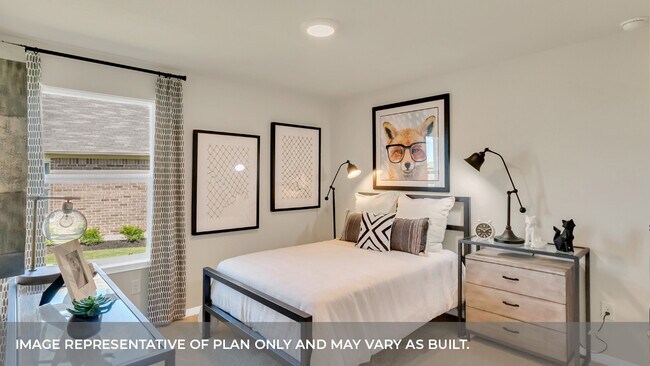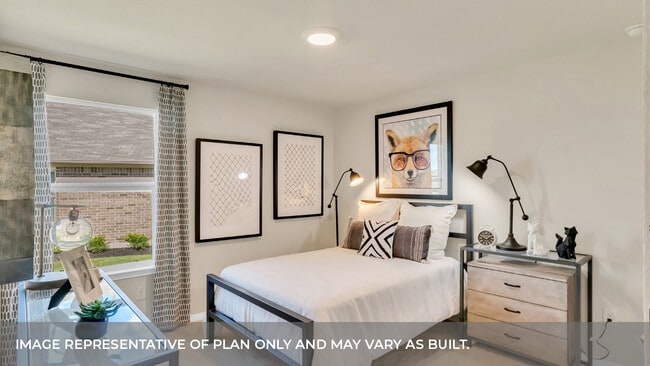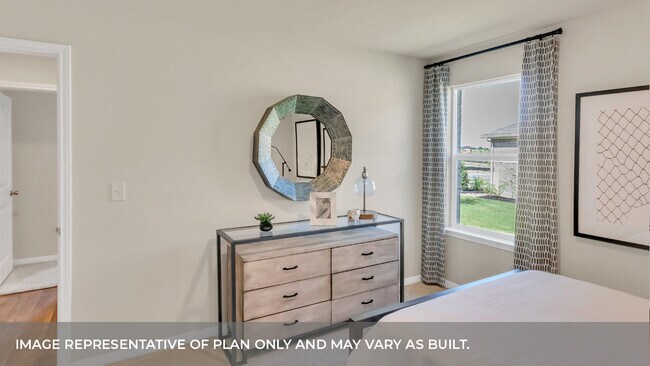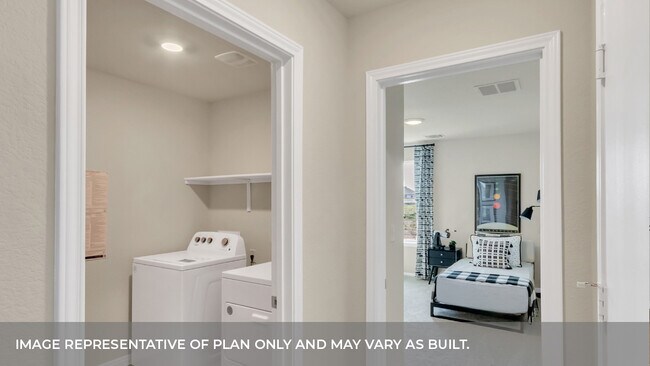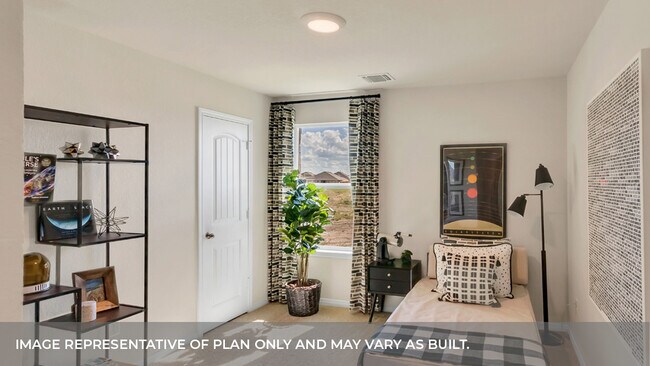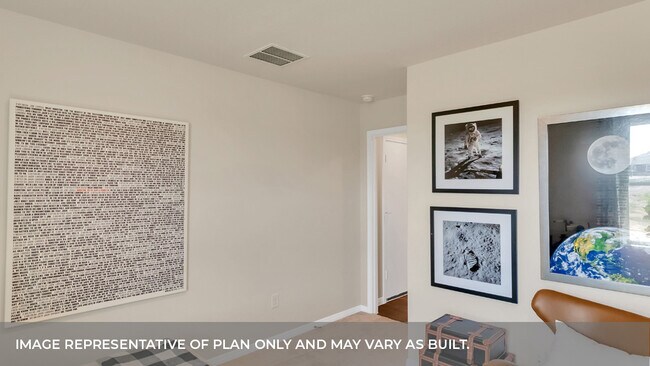
Estimated payment $2,383/month
Highlights
- New Construction
- Clubhouse
- Soccer Field
- Liberty Hill High School Rated A-
- Community Pool
- Walk-In Pantry
About This Home
1828 Marlin Spike Drive is a one-story home featured at our Bar W Ranch community in Leander, TX. Enjoy 1,859 square feet of living space across 4 bedrooms, 2 bathrooms, and a 2-car garage. The open kitchen overlooks the living and dining area and features spacious granite or quartz countertops, stainless steel appliances, and a walk-in pantry. The large windows in the living area bring in plenty of natural light which gives the home a bright and inviting feel. The three secondary bedrooms are located at the front of the home, and each have carpeted floors and a storage closet. Use your imagination to make these rooms your own, whether it be a child's room, gameroom, study space, or home gym. The main bedroom is located off the living room near the back of the home. The main bedroom is adjoined with a beautiful bathroom offering plenty of space to get ready in the morning. The bathroom features a double vanity sink, walk-in shower, and walk-in closet. This home comes included with a professionally designed landscape package and a full irrigation system as well as our America's Smart Home package that offers devices such as the Qolsys IQ Panel, Video Doorbell, Alarm.com app, Honeywell Thermostat, Deako Smart Light Switch, Kwikset Smart lock, and more. Images are representative of plan and may vary as built. Contact us today and find your home at Bar W Ranch.
Sales Office
| Monday |
12:00 PM - 6:00 PM
|
| Tuesday - Saturday |
10:00 AM - 6:00 PM
|
| Sunday |
12:00 PM - 6:00 PM
|
Home Details
Home Type
- Single Family
Parking
- 2 Car Garage
Home Design
- New Construction
Interior Spaces
- 1-Story Property
- Walk-In Pantry
Bedrooms and Bathrooms
- 4 Bedrooms
- 2 Full Bathrooms
Community Details
Overview
- Property has a Home Owners Association
Amenities
- Picnic Area
- Clubhouse
Recreation
- Soccer Field
- Volleyball Courts
- Community Playground
- Community Pool
- Splash Pad
- Dog Park
Map
Other Move In Ready Homes in Bar W Ranch
About the Builder
- 1649 Hosanna Grande Way
- Palmera Bluff
- Palmera Ridge - 60ft. lots
- Palmera Ridge - 70ft. lots
- Bar W Ranch
- Palmera Ridge - 70'
- Palmera Ridge - 60'
- 240 Jennifer Ln
- 1252 Jolie Rose Bend
- 1536 Jolie Rose Bend
- 1256 Jolie Rose Bend
- 1540 Jolie Rose Bend
- 1512 Treasure Map View
- 1409 Jolie Rose Bend
- 250 Mikes Way
- 2933 Ottawa St
- 2937 Ottawa St
- 1608 Pueblo Pass
- 1612 Pueblo Pass
- Bluffview Reserve - Presidential Series
