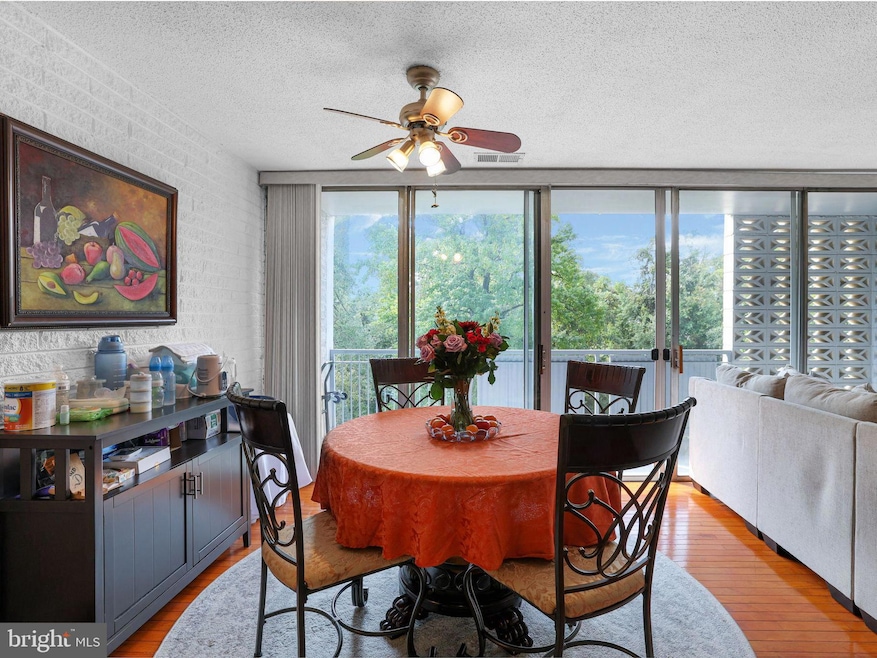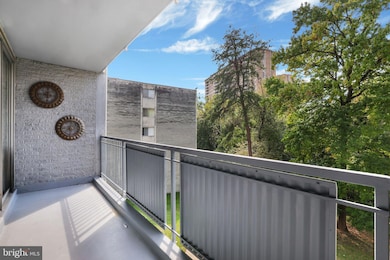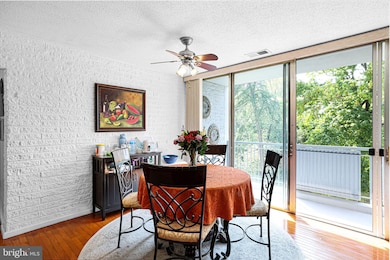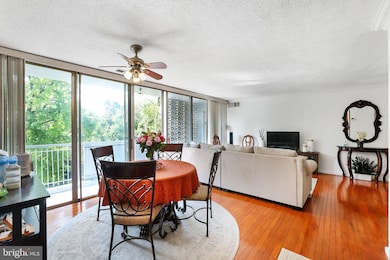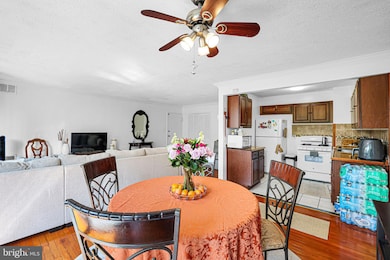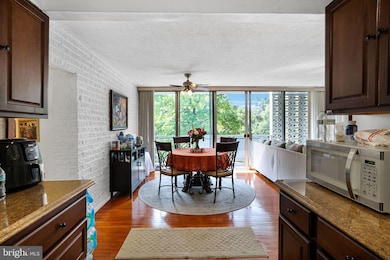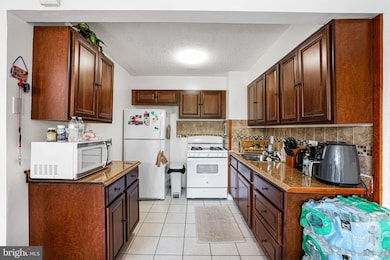1828 Metzerott Rd Unit 202 Adelphi, MD 20783
Highlights
- Traditional Floor Plan
- No HOA
- Security Service
- Traditional Architecture
- Community Playground
- Central Heating and Cooling System
About This Home
Welcome to this beautifully renovated two-bedroom, one-bathroom condo available for lease in Hyattsville, Maryland. Offering 893 square feet of comfortable living space, this unit is set in a charming brick garden-style building that blends classic appeal with modern updates. Enjoy a functional layout with a private balcony ideal for relaxing after a long day. Recent improvements include a new circuit breaker (2024), HVAC system (2023), and a thoughtfully remodeled kitchen (2022) featuring updated counters, cabinets, and a new stove. The bedrooms have new flooring, and the entire unit has been freshly painted for a clean, inviting feel. The building provides convenient amenities such as an elevator, a reserved parking space, and a washer/dryer room located right next to the unit. Perfectly situated for commuters, this home offers easy access to the Metro, major highways, Washington, D.C., and the University of Maryland. Rent includes all utilities except electric, offering low-maintenance, budget-friendly living in an unbeatable location.
Listing Agent
(240) 848-5138 Marthalirianotherealtor@gmail.com Keller Williams Capital Properties Listed on: 11/17/2025

Co-Listing Agent
(202) 243-7700 joe@menkitigroup.com Keller Williams Capital Properties License #SP40003656
Condo Details
Home Type
- Condominium
Est. Annual Taxes
- $1,760
Year Built
- Built in 1964
Home Design
- Traditional Architecture
- Entry on the 2nd floor
- Brick Exterior Construction
Interior Spaces
- 893 Sq Ft Home
- Property has 1 Level
- Traditional Floor Plan
- Dining Area
Bedrooms and Bathrooms
- 2 Main Level Bedrooms
- 1 Full Bathroom
Parking
- Assigned parking located at ##467 & 2 visitor sports
- Parking Lot
- 1 Assigned Parking Space
Accessible Home Design
- Accessible Elevator Installed
Schools
- Adelphi Elementary School
- Buck Lodge Middle School
- High Point
Utilities
- Central Heating and Cooling System
- Natural Gas Water Heater
Listing and Financial Details
- Residential Lease
- Security Deposit $1,785
- Tenant pays for electricity
- Rent includes gas, water, trash removal, snow removal, common area maintenance, parking
- 12-Month Min and 48-Month Max Lease Term
- Available 11/17/25
- Assessor Parcel Number 17171940899
Community Details
Overview
- No Home Owners Association
- Association fees include trash, snow removal, sewer, water, exterior building maintenance, custodial services maintenance, common area maintenance, parking fee
- Low-Rise Condominium
- Presidential Park Condo Community
- Presidential Park Subdivision
Recreation
- Community Playground
Pet Policy
- Pets allowed on a case-by-case basis
Additional Features
- Laundry Facilities
- Security Service
Map
Source: Bright MLS
MLS Number: MDPG2183682
APN: 17-1940899
- 1828 Metzerott Rd Unit 408
- 1828 Metzerott Rd Unit 405
- 9200 Edwards Way Unit 218
- 1822 Metzerott Rd Unit 402
- 1822 Metzerott Rd Unit 104
- 1822 Metzerott Rd Unit A-2
- 1836 Metzerott Rd Unit 1510
- 1836 Metzerott Rd Unit 805
- 1836 Metzerott Rd Unit 1717
- 1836 Metzerott Rd Unit 222
- 1836 Metzerott Rd Unit 1823
- 1836 Metzerott Rd Unit 1505
- 1836 Metzerott Rd Unit 106
- 9200 Edwards Way Unit 1202
- 9200 Edwards Way
- 9200 Edwards Way Unit 514
- 9200 Edwards Way Unit 916
- 9200 Edwards Way
- 9250 Edwards Way Unit 104A
- 8202 Greenspire Terrace
- 1830 Metzerott Rd Unit 207
- 9200 Edwards Way Unit 505
- 1822 Metzerott Rd Unit 205
- 9200 Edwards Way Unit 505
- 1818 Metzerott Rd
- 1809 Fox St
- 1811 Metzerott Rd
- 9300 Riggs Rd
- 8913 Tonbridge Terrace
- 475 Southampton Dr
- 8616 20th Ave
- 1801 Hampshire Green Ln
- 2129 Saranac St
- 8500 New Hampshire Ave
- 9300 Piney Branch Rd
- 2510 Heatherwood Ct
- 1613 Neely Rd
- 9727 Mt Pisgah Rd
- 1507 Oakview Dr
- 2310 Cool Spring Rd
