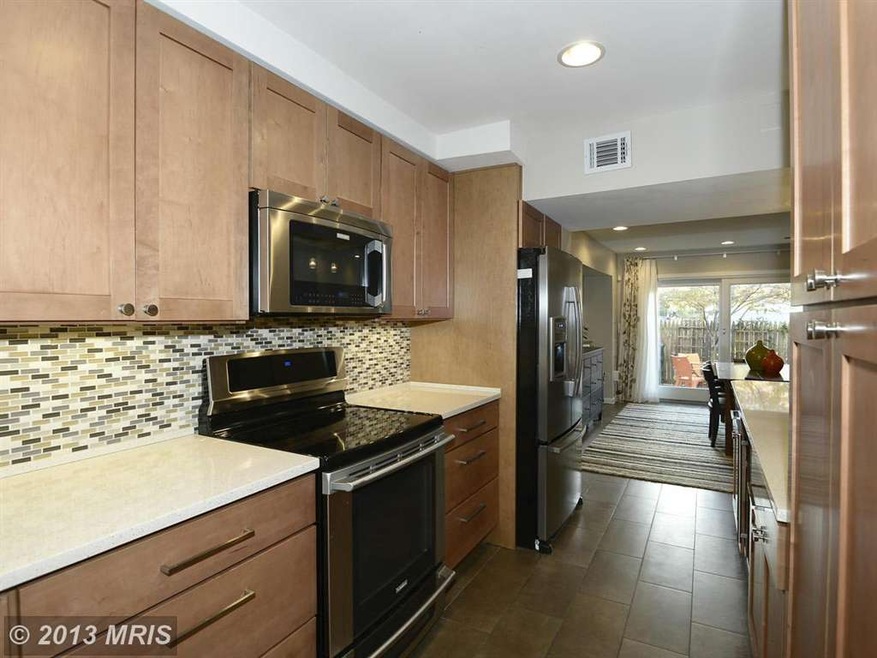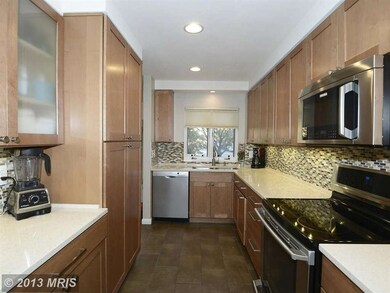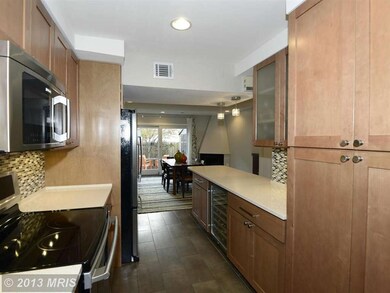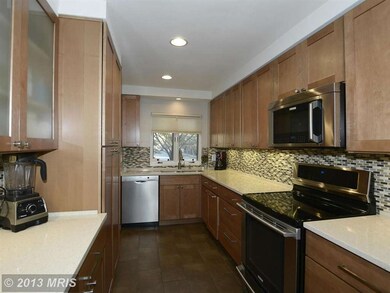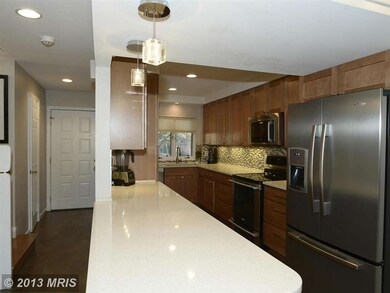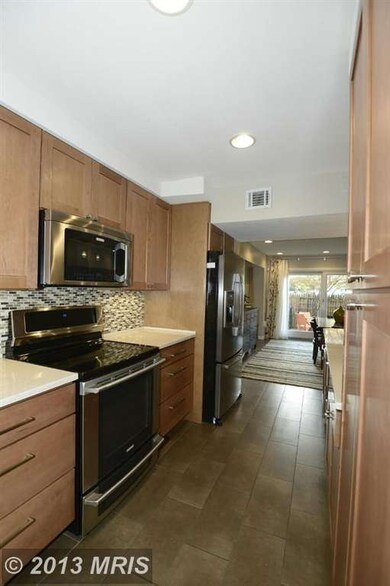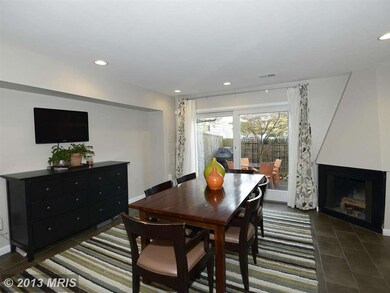
1828 N Ode St Arlington, VA 22209
Highlights
- City View
- Open Floorplan
- Wood Flooring
- Dorothy Hamm Middle School Rated A
- Contemporary Architecture
- 2 Fireplaces
About This Home
As of August 2023Fantastic location! Near Rosslyn Metro, G'town, Custis & Mount Vernon Trails! This updated 3 level townhome has all the maintenance perks of a condo, but lives like a SF home. Totally renovated kitchen w/ Bosch appliances, Electrolux Induction cooking & Silestone counters. Open Family/Dining Rm off kitchen w/FP & Patio. Master Suite w/ den & updated bath. House is getting a brand new roof this wk.
Last Agent to Sell the Property
Kandace Holland
Century 21 Redwood Realty License #MRIS:3011087 Listed on: 12/12/2013

Co-Listed By
Donacha Holland
Century 21 Redwood Realty License #MRIS:3047313
Townhouse Details
Home Type
- Townhome
Est. Annual Taxes
- $6,299
Year Built
- Built in 1980 | Remodeled in 2011
Lot Details
- Two or More Common Walls
- West Facing Home
- Back Yard Fenced
- Property is in very good condition
HOA Fees
- $245 Monthly HOA Fees
Property Views
- City
- Woods
Home Design
- Contemporary Architecture
- Brick Exterior Construction
Interior Spaces
- 1,771 Sq Ft Home
- Property has 3 Levels
- Open Floorplan
- 2 Fireplaces
- Window Treatments
- Living Room
- Dining Room
- Den
- Wood Flooring
Kitchen
- Breakfast Area or Nook
- Electric Oven or Range
- <<microwave>>
- Ice Maker
- Dishwasher
- Upgraded Countertops
- Disposal
Bedrooms and Bathrooms
- 2 Bedrooms
- En-Suite Primary Bedroom
- En-Suite Bathroom
- 2.5 Bathrooms
Laundry
- Laundry Room
- Front Loading Dryer
- Front Loading Washer
Parking
- Garage
- Front Facing Garage
- On-Street Parking
- 1 Assigned Parking Space
Outdoor Features
- Patio
Utilities
- Central Heating and Cooling System
- Vented Exhaust Fan
- Natural Gas Water Heater
Listing and Financial Details
- Assessor Parcel Number 16-014-102
Community Details
Overview
- Association fees include exterior building maintenance, lawn care front, trash, water, sewer, insurance, snow removal, reserve funds
- Rosslyn Mews Subdivision, 2Br + Den/2.5Ba Floorplan
- Rosslyn Mews Community
- The community has rules related to alterations or architectural changes
Pet Policy
- Pets Allowed
Additional Features
- Common Area
- Fenced around community
Ownership History
Purchase Details
Home Financials for this Owner
Home Financials are based on the most recent Mortgage that was taken out on this home.Purchase Details
Home Financials for this Owner
Home Financials are based on the most recent Mortgage that was taken out on this home.Purchase Details
Home Financials for this Owner
Home Financials are based on the most recent Mortgage that was taken out on this home.Purchase Details
Home Financials for this Owner
Home Financials are based on the most recent Mortgage that was taken out on this home.Purchase Details
Home Financials for this Owner
Home Financials are based on the most recent Mortgage that was taken out on this home.Purchase Details
Home Financials for this Owner
Home Financials are based on the most recent Mortgage that was taken out on this home.Similar Homes in Arlington, VA
Home Values in the Area
Average Home Value in this Area
Purchase History
| Date | Type | Sale Price | Title Company |
|---|---|---|---|
| Warranty Deed | -- | None Listed On Document | |
| Warranty Deed | $725,000 | -- | |
| Warranty Deed | $595,000 | -- | |
| Trustee Deed | $490,000 | -- | |
| Deed | $589,000 | -- | |
| Deed | $250,000 | -- |
Mortgage History
| Date | Status | Loan Amount | Loan Type |
|---|---|---|---|
| Open | $600,000 | New Conventional | |
| Previous Owner | $548,500 | Stand Alone Refi Refinance Of Original Loan | |
| Previous Owner | $560,000 | New Conventional | |
| Previous Owner | $54,861 | Credit Line Revolving | |
| Previous Owner | $511,000 | Adjustable Rate Mortgage/ARM | |
| Previous Owner | $535,500 | New Conventional | |
| Previous Owner | $441,000 | Construction | |
| Previous Owner | $584,000 | Adjustable Rate Mortgage/ARM | |
| Previous Owner | $471,200 | New Conventional | |
| Previous Owner | $187,500 | No Value Available |
Property History
| Date | Event | Price | Change | Sq Ft Price |
|---|---|---|---|---|
| 08/22/2023 08/22/23 | Sold | $870,000 | -1.1% | $491 / Sq Ft |
| 07/16/2023 07/16/23 | Pending | -- | -- | -- |
| 07/12/2023 07/12/23 | For Sale | $880,000 | +21.4% | $497 / Sq Ft |
| 02/26/2014 02/26/14 | Sold | $725,000 | -0.7% | $409 / Sq Ft |
| 01/06/2014 01/06/14 | Pending | -- | -- | -- |
| 12/12/2013 12/12/13 | For Sale | $729,900 | -- | $412 / Sq Ft |
Tax History Compared to Growth
Tax History
| Year | Tax Paid | Tax Assessment Tax Assessment Total Assessment is a certain percentage of the fair market value that is determined by local assessors to be the total taxable value of land and additions on the property. | Land | Improvement |
|---|---|---|---|---|
| 2025 | $8,956 | $867,000 | $600,000 | $267,000 |
| 2024 | $9,024 | $873,600 | $600,000 | $273,600 |
| 2023 | $9,290 | $901,900 | $600,000 | $301,900 |
| 2022 | $8,708 | $845,400 | $555,000 | $290,400 |
| 2021 | $8,677 | $842,400 | $545,000 | $297,400 |
| 2020 | $8,292 | $808,200 | $505,000 | $303,200 |
| 2019 | $7,835 | $763,600 | $475,000 | $288,600 |
| 2018 | $7,436 | $739,200 | $460,000 | $279,200 |
| 2017 | $7,336 | $729,200 | $450,000 | $279,200 |
| 2016 | $6,760 | $682,100 | $400,000 | $282,100 |
| 2015 | $6,794 | $682,100 | $400,000 | $282,100 |
| 2014 | $6,330 | $635,500 | $375,000 | $260,500 |
Agents Affiliated with this Home
-
Evan Johnson

Seller's Agent in 2023
Evan Johnson
Compass
(703) 447-6137
1 in this area
162 Total Sales
-
Thomas Bauer

Seller Co-Listing Agent in 2023
Thomas Bauer
Compass
(703) 966-4986
1 in this area
76 Total Sales
-
Rong Hu

Buyer's Agent in 2023
Rong Hu
Samson Properties
(703) 568-1388
1 in this area
91 Total Sales
-
K
Seller's Agent in 2014
Kandace Holland
Century 21 Redwood Realty
-
D
Seller Co-Listing Agent in 2014
Donacha Holland
Century 21 Redwood Realty
-
Cristina Sison

Buyer's Agent in 2014
Cristina Sison
Realty ONE Group Capital
(202) 812-3354
2 in this area
117 Total Sales
Map
Source: Bright MLS
MLS Number: 1001586107
APN: 16-014-102
- 1530 Key Blvd Unit 715
- 1530 Key Blvd Unit 203
- 1530 Key Blvd Unit 326
- 1530 Key Blvd Unit 617
- 1530 Key Blvd Unit 528
- 1530 Key Blvd Unit 231
- 1781 N Pierce St Unit 303
- 1781 N Pierce St Unit 305
- 1781 N Pierce St Unit 802
- 1781 N Pierce St Unit 2201
- 1581 N Colonial Terrace Unit 201X
- 1411 Key Blvd Unit 411
- 1575 N Colonial Terrace Unit 204Y
- 1563 N Colonial Terrace Unit 401Z
- 1881 N Nash St Unit 607
- 1881 N Nash St Unit 2309
- 1802 21st St N
- 1810 21st St N
- 2221 N Oak Ct
- 1516 16th Ct N
