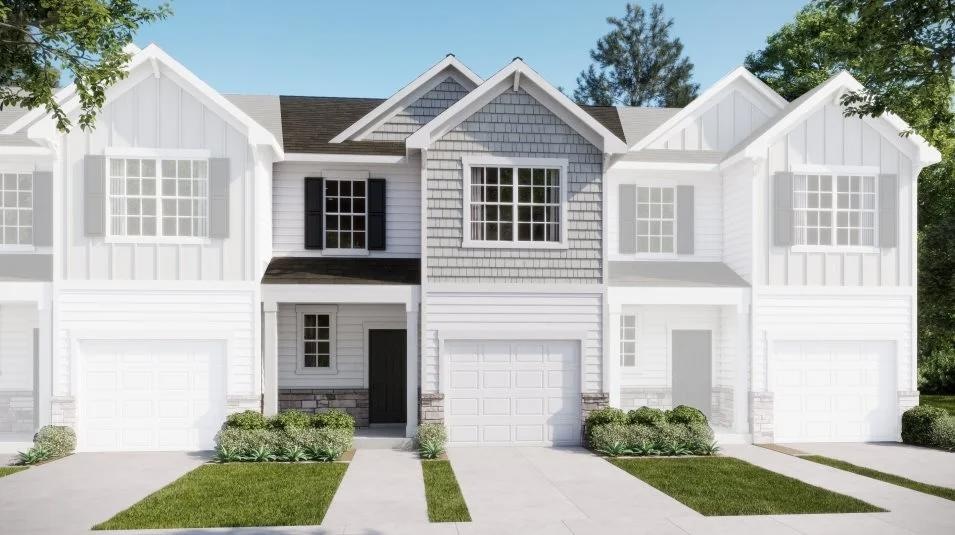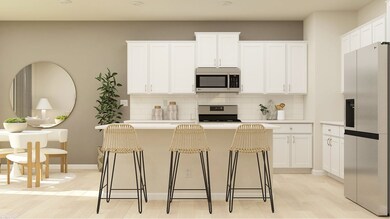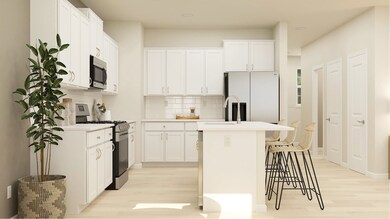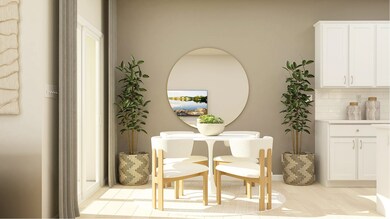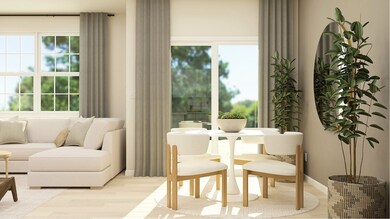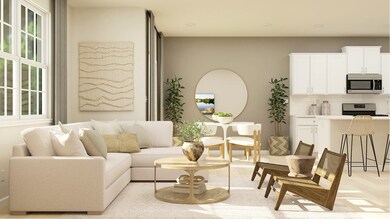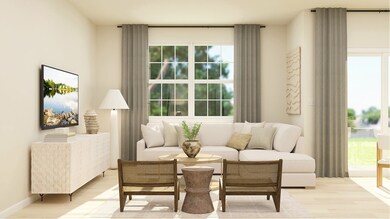
1828 Pheasant Trace Cir Kernersville, NC 27284
Yorktown NeighborhoodEstimated payment $1,945/month
3
Beds
2.5
Baths
1,594
Sq Ft
$186
Price per Sq Ft
Highlights
- New Construction
- Community Pool
- Trails
- Clubhouse
- Community Playground
About This Home
Past the foyer of this new two-story townhome is a convenient, open-plan layout shared among the main living spaces. Showcasing a fully equipped kitchen, a family room made for gatherings and an intimate breakfast nook, while nearby is a patio for outdoor moments. Ideally upstairs are all three bedrooms to provide excellent sleeping accommodations, including the serene owner’s suite with a private bathroom.
Townhouse Details
Home Type
- Townhome
Parking
- 1 Car Garage
Home Design
- New Construction
- Quick Move-In Home
- Drayton Ii Plan
Interior Spaces
- 1,594 Sq Ft Home
- 2-Story Property
Bedrooms and Bathrooms
- 3 Bedrooms
Community Details
Overview
- Actively Selling
- Built by Lennar
- Caleb's Creek Glen Subdivision
Amenities
- Clubhouse
Recreation
- Community Playground
- Community Pool
- Trails
Sales Office
- 6018 Wren Drive
- Kernersville, NC 27284
- 800-295-1030
- Builder Spec Website
Map
Create a Home Valuation Report for This Property
The Home Valuation Report is an in-depth analysis detailing your home's value as well as a comparison with similar homes in the area
Similar Homes in Kernersville, NC
Home Values in the Area
Average Home Value in this Area
Property History
| Date | Event | Price | Change | Sq Ft Price |
|---|---|---|---|---|
| 06/18/2025 06/18/25 | For Sale | $296,019 | -- | $186 / Sq Ft |
Nearby Homes
- 1822 Pheasant Trace Cir
- 1898 Pheasant Trace Cir
- 1828 Pheasant Trace Cir
- 6013 Willet Dr
- 6018 Red Pheasant Dr
- 1820 Pheasant Trace Cir
- 1812 Pheasant Trace Cir
- 1824 Pheasant Trace Cir
- 6018 Wren Dr
- 6018 Wren Dr
- 1808 Pheasant Trace Cir
- 1765 Mallard Dr
- 1749 Mallard Dr
- 6018 Wren Dr
- 6018 Wren Dr
- 6018 Wren Dr
- 6018 Wren Dr
- 1734 Klompen Rd
- 1676 Pine Tree Ln
- 1516 Squires Ln
