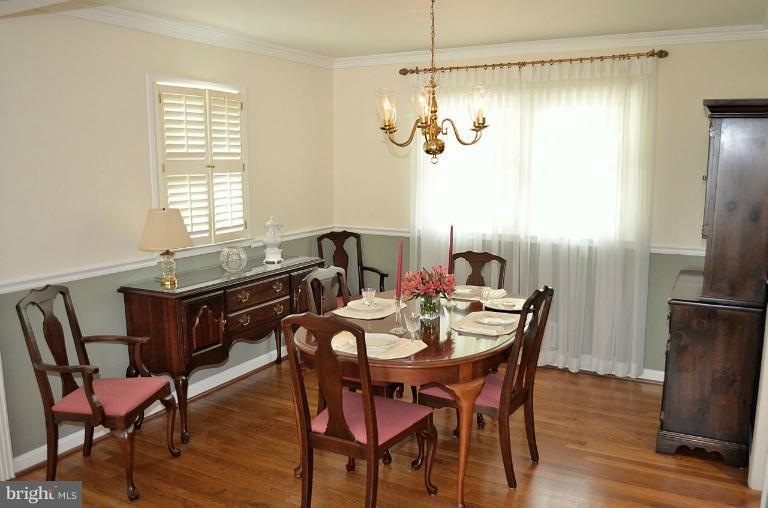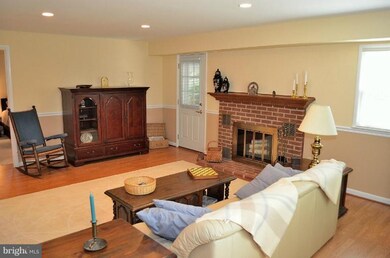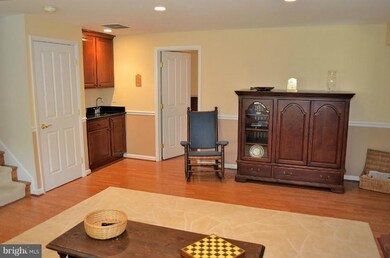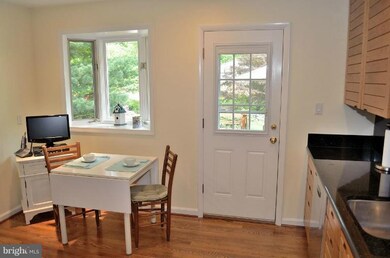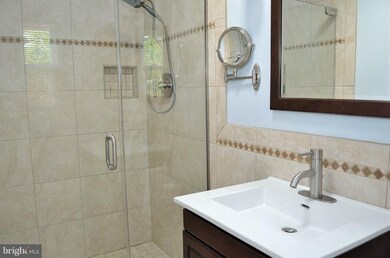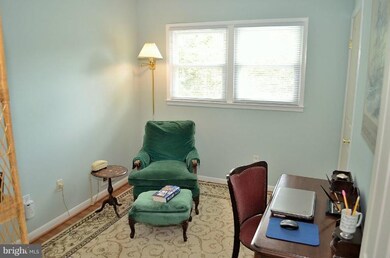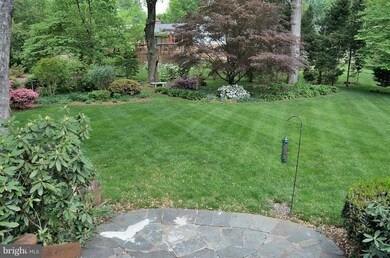
1828 Susquehannock Dr McLean, VA 22101
Estimated Value: $1,260,434 - $1,308,000
Highlights
- Deck
- Premium Lot
- Wood Flooring
- Kent Gardens Elementary School Rated A
- Traditional Floor Plan
- Attic
About This Home
As of July 2012PICTURE PERFECT & IMMACULATE...THIS IS A "MUST SEE" 4-LEVEL SPLIT...4 BDR, 3 BA..HDW FLS./CROWN MOULDING..2 FP...BATH "SUN TUNNELS"...LIGHT/BRIGHT W/O RR W/WET BAR..LOADS OF STORAGE... UPDATED GOURMET KIT & DESIGNER BATHS.. WINDOWS/ROOF/GUTTERS REPLACED..WORK SHOP AREA....GARDENER'S DREAM FENCED REAR YD W/LGE DECK & PATIO..TOP MCLEAN LOCATION & SCHOOLS....
Last Agent to Sell the Property
Weichert, REALTORS License #SP9263 Listed on: 05/04/2012

Home Details
Home Type
- Single Family
Est. Annual Taxes
- $6,678
Year Built
- Built in 1963
Lot Details
- 0.47 Acre Lot
- Back Yard Fenced
- Landscaped
- Premium Lot
- Property is in very good condition
- Property is zoned 130
Home Design
- Split Level Home
- Brick Exterior Construction
- Asphalt Roof
Interior Spaces
- Property has 3 Levels
- Traditional Floor Plan
- Wet Bar
- Chair Railings
- Crown Molding
- Ceiling Fan
- 2 Fireplaces
- Screen For Fireplace
- Double Pane Windows
- Window Treatments
- Bay Window
- Living Room
- Dining Room
- Game Room
- Workshop
- Home Gym
- Wood Flooring
- Attic Fan
- Storm Doors
Kitchen
- Eat-In Kitchen
- Electric Oven or Range
- Self-Cleaning Oven
- Range Hood
- Microwave
- Extra Refrigerator or Freezer
- Ice Maker
- Dishwasher
- Upgraded Countertops
- Disposal
Bedrooms and Bathrooms
- 4 Bedrooms
- En-Suite Primary Bedroom
- En-Suite Bathroom
- 3 Full Bathrooms
Laundry
- Dryer
- Front Loading Washer
Unfinished Basement
- Walk-Out Basement
- Basement Fills Entire Space Under The House
- Walk-Up Access
- Exterior Basement Entry
- Workshop
Parking
- 2 Open Parking Spaces
- 2 Parking Spaces
- 2 Attached Carport Spaces
Outdoor Features
- Deck
- Patio
- Shed
Utilities
- Forced Air Heating and Cooling System
- Electric Air Filter
- Humidifier
- Vented Exhaust Fan
- Programmable Thermostat
- Natural Gas Water Heater
- Cable TV Available
Community Details
- No Home Owners Association
- West Lewinsville Heights Subdivision
Listing and Financial Details
- Tax Lot 12
- Assessor Parcel Number 40-1-25- -12
Ownership History
Purchase Details
Home Financials for this Owner
Home Financials are based on the most recent Mortgage that was taken out on this home.Similar Homes in the area
Home Values in the Area
Average Home Value in this Area
Purchase History
| Date | Buyer | Sale Price | Title Company |
|---|---|---|---|
| Adams Scott T | $742,000 | -- |
Mortgage History
| Date | Status | Borrower | Loan Amount |
|---|---|---|---|
| Open | Adams Scott | $593,600 | |
| Closed | Adams Scott T | $593,600 |
Property History
| Date | Event | Price | Change | Sq Ft Price |
|---|---|---|---|---|
| 07/12/2012 07/12/12 | Sold | $742,000 | +0.3% | $558 / Sq Ft |
| 05/08/2012 05/08/12 | Pending | -- | -- | -- |
| 05/04/2012 05/04/12 | For Sale | $739,900 | -- | $556 / Sq Ft |
Tax History Compared to Growth
Tax History
| Year | Tax Paid | Tax Assessment Tax Assessment Total Assessment is a certain percentage of the fair market value that is determined by local assessors to be the total taxable value of land and additions on the property. | Land | Improvement |
|---|---|---|---|---|
| 2024 | $12,839 | $1,086,630 | $510,000 | $576,630 |
| 2023 | $11,666 | $1,013,150 | $510,000 | $503,150 |
| 2022 | $10,908 | $935,140 | $454,000 | $481,140 |
| 2021 | $10,070 | $841,630 | $419,000 | $422,630 |
| 2020 | $9,982 | $827,360 | $419,000 | $408,360 |
| 2019 | $10,029 | $831,250 | $419,000 | $412,250 |
| 2018 | $9,981 | $827,250 | $415,000 | $412,250 |
| 2017 | $9,795 | $827,260 | $411,000 | $416,260 |
| 2016 | $8,977 | $759,760 | $407,000 | $352,760 |
| 2015 | $7,875 | $691,400 | $391,000 | $300,400 |
| 2014 | $7,733 | $680,430 | $383,000 | $297,430 |
Agents Affiliated with this Home
-
Patricia Derwinski

Seller's Agent in 2012
Patricia Derwinski
Weichert Corporate
(703) 615-0116
7 in this area
38 Total Sales
-
Ruth Boyer O'Dea

Buyer's Agent in 2012
Ruth Boyer O'Dea
TTR Sotheby's International Realty
(703) 338-2277
1 in this area
83 Total Sales
Map
Source: Bright MLS
MLS Number: 1003965162
APN: 0401-25-0012
- 1810 Susquehannock Dr
- 7107 Tyndale St
- 7100 Tyndale St
- 6935 Southridge Dr
- 7004 Tyndale St
- 1817 Olney Rd
- 7000 Tyndale St
- 7107 Sea Cliff Rd
- 1906 Dalmation Dr
- 1729 Olney Rd
- 1909 Hillside Dr
- 1837 Rupert St
- 1747 Gilson St
- 1631 Cecile St
- 1931 Hileman Rd
- 6975 Idylwood Rd
- 1733 Pimmit Dr
- 1712 Linwood Place
- 1628 Westmoreland St
- 1930 Foxhall Rd
- 1828 Susquehannock Dr
- 1826 Susquehannock Dr
- 7107 Purdue Place
- 7105 Purdue Place
- 1814 Susquehannock Dr
- 1819 Baldwin Dr
- 1817 Baldwin Dr
- 7109 Purdue Place
- 1827 Susquehannock Dr
- 1829 Susquehannock Dr
- 1813 Baldwin Dr
- 1825 Susquehannock Dr
- 7103 Purdue Place
- 1823 Baldwin Dr
- 1823 Susquehannock Dr
- 1808 Susquehannock Dr
- 7106 Purdue Place
- 7104 Purdue Place
- 7108 Purdue Place
- 1815 Susquehannock Dr
