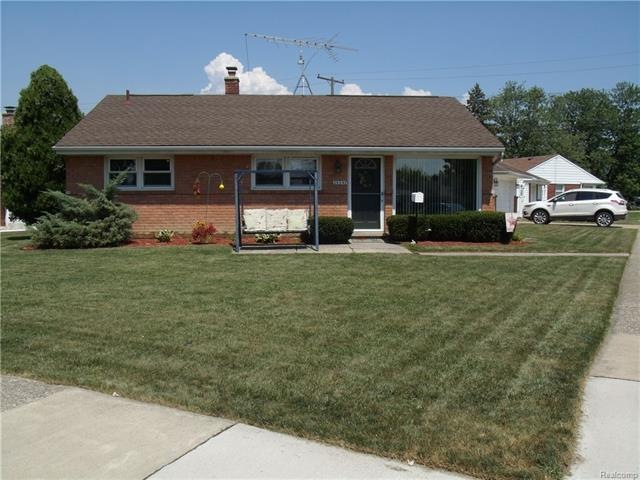
$152,900
- 3 Beds
- 1 Bath
- 1,030 Sq Ft
- 11531 Grant St
- Riverview, MI
This 3-bedroom, 1-bathroom ranch offers a solid foundation with plenty of updates, making it a great opportunity to transform into your dream home. The home features fresh new carpet throughout, along with a newer furnace, hot water tank, and updated electrical—ensuring peace of mind for years to come. Step outside to enjoy the spacious backyard and a deck, perfect for relaxing or entertaining.
Lora Carlton Berkshire Hathaway HomeServices Kee Realty Browns
