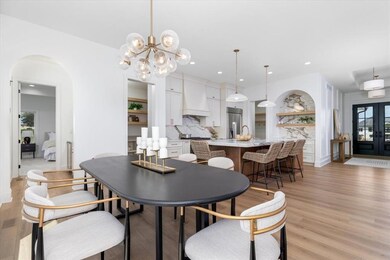Estimated payment $5,695/month
Highlights
- Vaulted Ceiling
- Ranch Style House
- Mud Room
- Walnut Hills Elementary School Rated A
- Corner Lot
- Soaking Tub
About This Home
The Grace plan by Grace Allen Homes in Shadow Creek West, offers nearly 2,100 sq ft of beautifully designed living space on a fully irrigated 1/2 acre lot with tree lined views. This 4 bed, 5 bath home features a spacious primary suite with a luxurious wet room with vaulted ceiling, zero entry shower, soaking tub, illuminated shelving, and heated tile floors for spa like comfort. One bedroom has a private ensuite, while the LL includes a Jack and Jill bath. The gourmet kitchen includes quartz countertops, a gas range, and a premium refrigerator. Find a hidden spiral staircase leading to a speakeasy with tile, brick-like floors and moody lighting! FreePower wireless charging units, epoxy floors, dual zone HVAC and a second washer/dryer hookup downstairs for convenience. Plus, a covered 22" wide composite screened in deck with privacy, and a curved patio for grilling. Home includes 2-10 builder warranty.
Home Details
Home Type
- Single Family
Year Built
- Built in 2025
Lot Details
- 0.46 Acre Lot
- Corner Lot
- Irrigation
HOA Fees
- $38 Monthly HOA Fees
Home Design
- Ranch Style House
- Poured Concrete
- Asphalt Shingled Roof
- Stucco
Interior Spaces
- 2,098 Sq Ft Home
- Vaulted Ceiling
- Gas Fireplace
- Mud Room
- Family Room Downstairs
- Dining Area
- Natural lighting in basement
- Fire and Smoke Detector
- Laundry on main level
Kitchen
- Stove
- Microwave
- Freezer
- Dishwasher
Flooring
- Carpet
- Tile
- Luxury Vinyl Plank Tile
Bedrooms and Bathrooms
- 4 Bedrooms | 2 Main Level Bedrooms
- Soaking Tub
Parking
- 3 Car Attached Garage
- Driveway
Outdoor Features
- Covered Deck
- Patio
Utilities
- Forced Air Heating and Cooling System
Community Details
- Vista Management Association
- Built by Grace Allen Homes, Inc.
Listing and Financial Details
- Assessor Parcel Number 1222306021
Map
Home Values in the Area
Average Home Value in this Area
Tax History
| Year | Tax Paid | Tax Assessment Tax Assessment Total Assessment is a certain percentage of the fair market value that is determined by local assessors to be the total taxable value of land and additions on the property. | Land | Improvement |
|---|---|---|---|---|
| 2025 | $12 | $155,000 | $130,000 | $25,000 |
| 2024 | -- | $700 | $700 | -- |
Property History
| Date | Event | Price | List to Sale | Price per Sq Ft |
|---|---|---|---|---|
| 01/30/2026 01/30/26 | Price Changed | $1,098,000 | -4.4% | $523 / Sq Ft |
| 06/11/2025 06/11/25 | Price Changed | $1,148,000 | -4.2% | $547 / Sq Ft |
| 05/08/2025 05/08/25 | For Sale | $1,198,000 | 0.0% | $571 / Sq Ft |
| 04/28/2025 04/28/25 | Off Market | $1,198,000 | -- | -- |
| 04/25/2025 04/25/25 | For Sale | $1,198,000 | -- | $571 / Sq Ft |
Purchase History
| Date | Type | Sale Price | Title Company |
|---|---|---|---|
| Warranty Deed | $130,500 | None Listed On Document | |
| Warranty Deed | $130,500 | None Listed On Document |
Source: Des Moines Area Association of REALTORS®
MLS Number: 716095
APN: 12-22-306-021
- 3612 NW 178th Ct
- 3665 NW 177th Ct
- 3414 Westgate Pkwy
- 3551 NW 183rd St
- 17475 Baxter Dr
- 18251 NW Alderleaf Dr
- 18297 NW Alderleaf Dr
- 855 NE Bobcat Dr
- 17415 Berkshire Pkwy
- 18272 NW Alderleaf Dr
- 18239 NW Alderleaf Dr
- 3957 NW 177th Ct
- 780 NE Badger Ln
- 3974 NW 181st St
- 17829 Valley View Dr
- 55 NW Alderleaf Dr
- 3794 NW 183rd St
- 18079 Hammontree Cir
- 65 NW Alderleaf Dr
- 18007 Hammontree Cir
- 835 NE Redwood Blvd
- 605 NE Dellwood Dr
- 20 NE Badger Ln
- 714 NE Alices Rd
- 387 NE Kingwood
- 705 NW 2nd St
- 580 NE Bowman Dr
- 500 NE Horizon Dr
- 220 NE Dartmoor Dr
- 175 NW Common Place
- 731 NE Venture Dr
- 430 SE Laurel St
- 4759 172nd St
- 75 SE Windfield Pkwy
- 200 NW 2nd St
- 350 NW 6th St
- 1345 E Hickman Rd
- 865 NW Sproul Dr
- 395 4th St
- 1035 NW Lexi Ln
Ask me questions while you tour the home.







