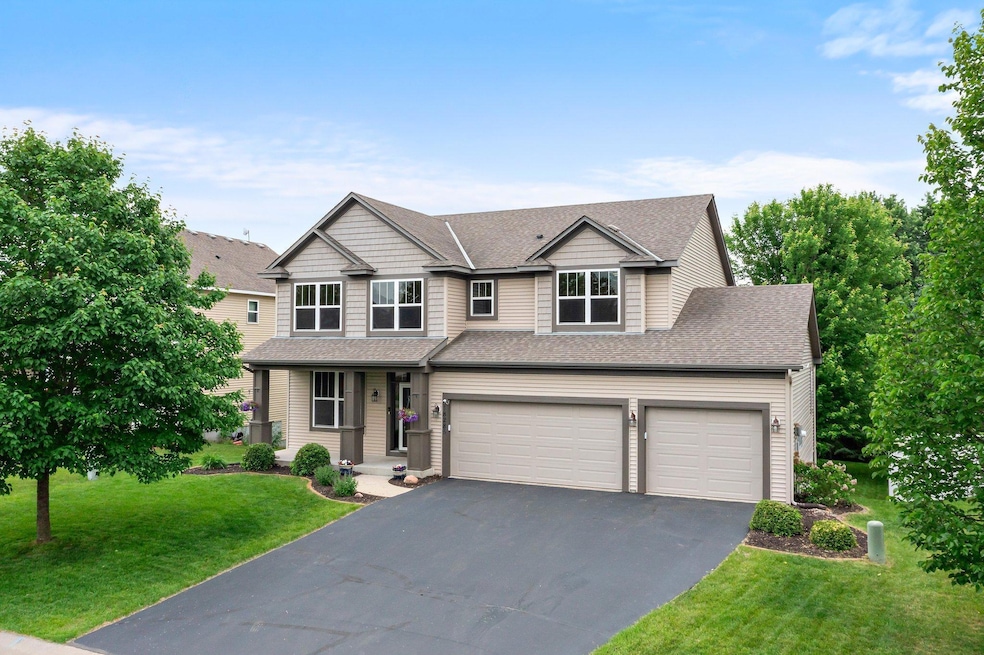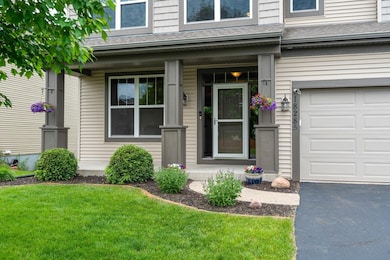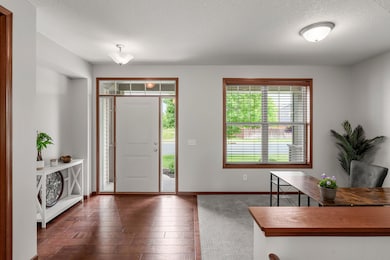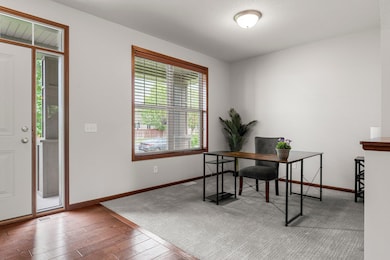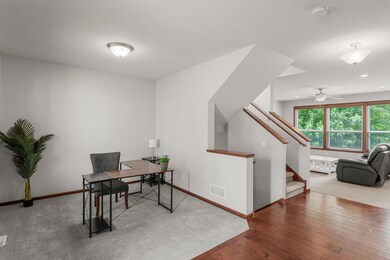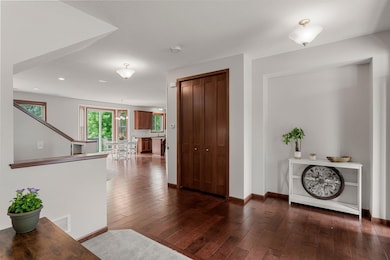18285 Dunbury Ave Farmington, MN 55024
Estimated payment $3,481/month
Highlights
- Deck
- Mud Room
- Walk-In Pantry
- Loft
- No HOA
- 1-minute walk to Distad Park and Greenway
About This Home
Set with a backdrop of mature trees, this sharp two-story serves up privacy, personality, and the right amount of practicality. From the moment you step inside, you’ll notice the natural light pours in from every direction, the warmth and balance of the wood floors and fresh paint, and an open layout that offers so much space and flexibility. The heart of the home? Of course it’s the kitchen, with high-end stainless steel appliances, gas range, quartz counters, tile backsplash, generous prep space, and sightlines to the living room, deck, and backyard—so you’re never out of the loop, even when perfecting a favorite recipe or plating up pizza delivery on a Saturday night. The main floor also includes a flex room off the front entry, along with a 1/2 bath and mudroom. Upstairs adds four spacious bedrooms, including the owner’s suite with a huge walk-in closet, and a private full bath with separate tub and shower. A second full bath serves the other upstairs bedrooms and loft, and your laundry room (complete with sink) is also on this level. Downstairs, your cozy family room is perfect for movie marathons. You also have another bedroom, a 3/4 bathroom, along with loads of storage. Outside, the show-stopper is the peaceful, tree-lined backyard. Whether you’re relaxing on the deck, in the hot tub (yes, it’s included), or playing games in the yard, the only thing missing is the laughter, your favorite beverage, and the memories you’ll make here. And when you’re ready to venture out, you’re only steps from Distad Park and Greenway, offering miles of trails weaving around the ponds, as well as ice skating, a playground, fishing, and other fun activities. It’s such a great location, tucked nicely into the neighborhood, yet still so close to restaurants, shopping, and all major roads. Bonus: don’t miss the new furnace, water heater, garage doors and door openers, and lower level carpet. Welcome home! Don’t miss the 3D tour, floor plan, and video.
Home Details
Home Type
- Single Family
Est. Annual Taxes
- $6,080
Year Built
- Built in 2011
Lot Details
- 9,148 Sq Ft Lot
- Lot Dimensions are 74 x 131 x 66 x 130
- Property has an invisible fence for dogs
Parking
- 3 Car Attached Garage
- Insulated Garage
- Garage Door Opener
Home Design
- Flex
- Pitched Roof
Interior Spaces
- 2-Story Property
- Mud Room
- Entrance Foyer
- Family Room
- Living Room with Fireplace
- Loft
Kitchen
- Walk-In Pantry
- Range
- Microwave
- Dishwasher
- Stainless Steel Appliances
- Disposal
- The kitchen features windows
Bedrooms and Bathrooms
- 5 Bedrooms
- Walk-In Closet
Laundry
- Laundry Room
- Dryer
- Washer
Finished Basement
- Basement Fills Entire Space Under The House
- Sump Pump
- Drain
- Natural lighting in basement
Outdoor Features
- Deck
- Patio
Utilities
- Forced Air Heating and Cooling System
- Humidifier
- 150 Amp Service
Community Details
- No Home Owners Association
- Riverbend Subdivision
Listing and Financial Details
- Assessor Parcel Number 146405102080
Map
Home Values in the Area
Average Home Value in this Area
Tax History
| Year | Tax Paid | Tax Assessment Tax Assessment Total Assessment is a certain percentage of the fair market value that is determined by local assessors to be the total taxable value of land and additions on the property. | Land | Improvement |
|---|---|---|---|---|
| 2024 | $6,252 | $492,400 | $109,600 | $382,800 |
| 2023 | $6,252 | $511,100 | $109,800 | $401,300 |
| 2022 | $5,926 | $484,300 | $109,500 | $374,800 |
| 2021 | $5,594 | $415,200 | $95,200 | $320,000 |
| 2020 | $5,754 | $390,500 | $90,700 | $299,800 |
| 2019 | $5,788 | $385,900 | $86,400 | $299,500 |
| 2018 | $5,641 | $380,700 | $82,200 | $298,500 |
| 2017 | $4,955 | $360,700 | $78,200 | $282,500 |
| 2016 | $5,047 | $311,800 | $74,500 | $237,300 |
| 2015 | $4,588 | $298,916 | $69,786 | $229,130 |
| 2014 | -- | $286,272 | $64,623 | $221,649 |
| 2013 | -- | $251,719 | $57,256 | $194,463 |
Property History
| Date | Event | Price | Change | Sq Ft Price |
|---|---|---|---|---|
| 08/24/2025 08/24/25 | Price Changed | $550,000 | -1.8% | $165 / Sq Ft |
| 07/30/2025 07/30/25 | Price Changed | $560,000 | -2.6% | $168 / Sq Ft |
| 06/12/2025 06/12/25 | For Sale | $575,000 | -- | $172 / Sq Ft |
Purchase History
| Date | Type | Sale Price | Title Company |
|---|---|---|---|
| Interfamily Deed Transfer | -- | Land Title Inc | |
| Warranty Deed | $335,000 | Trademark Title Services Inc | |
| Warranty Deed | $275,000 | Dca Title |
Mortgage History
| Date | Status | Loan Amount | Loan Type |
|---|---|---|---|
| Open | $320,000 | New Conventional | |
| Closed | $35,000 | Commercial | |
| Closed | $268,000 | New Conventional | |
| Previous Owner | $268,028 | FHA |
Source: NorthstarMLS
MLS Number: 6694356
APN: 14-64051-02-080
- 5038 Upper 182nd St W
- 18231 Elkwood Ave
- 17895 Eclipse Ave
- 18681 Dulaney Dr
- 18372 English Ave
- 18580 Elgin Ave
- 17811 Ellsworth Dr
- 17795 Ellsworth Dr
- 5583 Euclid Way
- 18400 Euclid St Unit 256
- 18400 Euclid St Unit 362
- 17828 Ellsworth Dr
- 17763 Ellsworth Dr
- 5566 Upper 179th St W
- 17747 Ellsworth Dr
- 17759 Embers Ave
- Sierra Plan at Pheasant Run - Villas
- Clifton Plan at Pheasant Run - Villas
- 18325 Euclid St
- 18307 Euclid St
- 17058 Embers Ave
- 19280 Castle Ct
- 5076 161st St W
- 5181 161st St
- 3305 200th St W
- 7255 181st St W
- 15899 Elmhurst Ln
- 20617 Erin Way
- 17495 Gettysburg Way
- 17400 Glacier Way
- 15872 Fleet Trail
- 16955 Garcia Way W Unit 2
- 15655 Finch Ave
- 15734 Foliage Ave
- 21401 Dushane Pkwy
- 310 3rd St
- 414 Whispering River Ln
- 15726 Frisian Ln
- 925 Hamlet Cir Unit 146
- 15600 Galaxie Ave
