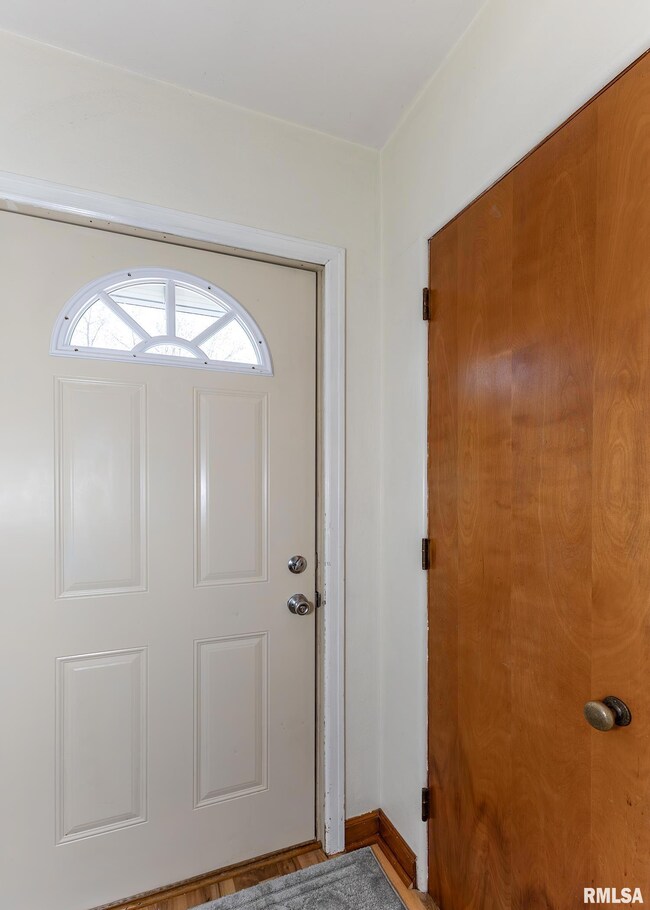
$130,000
- 2 Beds
- 1 Bath
- 1,017 Sq Ft
- 1844 45th St
- Rock Island, IL
Welcome to this adorable 2 bedroom, 1 bath slab home that offers comfort, convenience, and charm! Located in the City Line Neighborhood bordering Moline, this perfectly situated home can be found on a level and fenced lot. It features an oversized 1 car garage with extra storage space, plus a carport for additional covered parking. Inside, you’ll find a cozy layout with plenty of natural light
Veronica Tremaine BUY SELL BUILD QC - Real Broker, LLC






