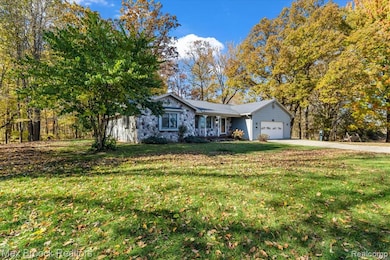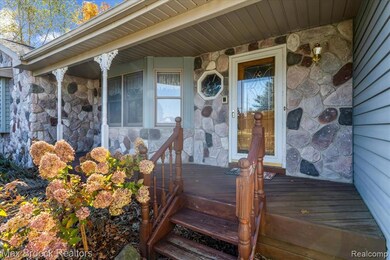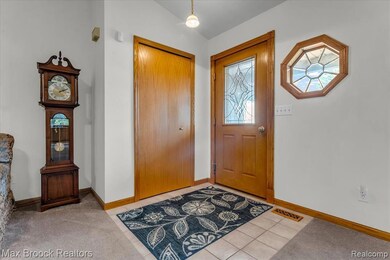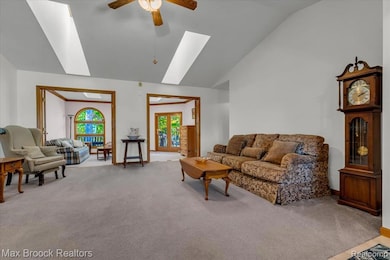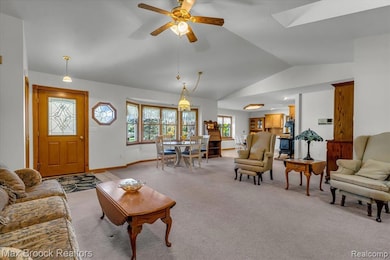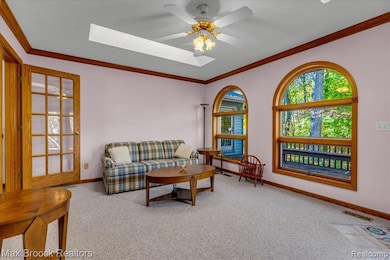1829 Farnsworth Rd Lapeer, MI 48446
Estimated payment $2,286/month
Highlights
- Home fronts a pond
- Deck
- Ranch Style House
- 8.99 Acre Lot
- Wooded Lot
- Pole Barn
About This Home
OPEN HOUSE --- 10 AM to NOON 11/2/2025. Welcome to this meticulously maintained ranch in Lapeer! This home is full of character and charm. Featuring 3 bedrooms, 2 full baths, and over 2,175 sq ft, all set on 9 beautiful acres. Enjoy the open-concept layout with natural light throughout and multiple skylights.
The spacious living room is perfect for entertaining and connects seamlessly to the kitchen, which includes a walk-in butler’s pantry. The dining room offers a warm, inviting space for gatherings. The primary bedroom overlooks a serene backyard with views of the pond and private access to the deck. It features two walk-in closets and an updated ensuite bath with a shower and jetted tub. The additional bedrooms are generously sized—one has been converted into an extra living space off the main living room, featuring French doors, skylights, and large windows overlooking the yard. Additional highlights include first-floor laundry with plenty of storage, a finished basement with a utility room (accessible from the garage), a full-house generator, and a 30x41 pole barn. There’s also a secluded pond and a shed that was previously used for making maple syrup—trees were even tapped! The natural setting offers privacy and tranquility while still being just minutes from town. This home is move-in ready and truly a rare find. Schedule your showing today! Lot split available. BATVAI
Listing Agent
Max Broock, REALTORS®-Birmingham License #6501388880 Listed on: 10/28/2025

Home Details
Home Type
- Single Family
Est. Annual Taxes
Year Built
- Built in 1993
Lot Details
- 8.99 Acre Lot
- Lot Dimensions are 74x350x1019x1315
- Home fronts a pond
- Fenced
- Wooded Lot
- May Be Possible The Lot Can Be Split Into 2+ Parcels
Home Design
- Ranch Style House
- Block Foundation
- Asphalt Roof
- Stone Siding
- Vinyl Construction Material
Interior Spaces
- 2,175 Sq Ft Home
- Ceiling Fan
- Security System Owned
Kitchen
- Walk-In Pantry
- Free-Standing Electric Oven
- Free-Standing Electric Range
- Dishwasher
- Disposal
Bedrooms and Bathrooms
- 3 Bedrooms
- 2 Full Bathrooms
- Jetted Tub in Primary Bathroom
Laundry
- Dryer
- Washer
Finished Basement
- Sump Pump
- Crawl Space
Parking
- 2.5 Car Direct Access Garage
- Front Facing Garage
- Garage Door Opener
- Driveway
Outdoor Features
- Deck
- Covered Patio or Porch
- Pole Barn
- Shed
Utilities
- Forced Air Heating and Cooling System
- Heating System Uses Natural Gas
- Programmable Thermostat
- Natural Gas Water Heater
- Water Purifier is Owned
- Water Softener is Owned
- High Speed Internet
Additional Features
- Accessible Approach with Ramp
- Ground Level
Community Details
- No Home Owners Association
- Laundry Facilities
Listing and Financial Details
- Assessor Parcel Number 01402801310
Map
Home Values in the Area
Average Home Value in this Area
Tax History
| Year | Tax Paid | Tax Assessment Tax Assessment Total Assessment is a certain percentage of the fair market value that is determined by local assessors to be the total taxable value of land and additions on the property. | Land | Improvement |
|---|---|---|---|---|
| 2025 | $2,184 | $183,900 | $0 | $0 |
| 2024 | $1,006 | $189,900 | $0 | $0 |
| 2023 | $961 | $176,000 | $0 | $0 |
| 2022 | $1,974 | $152,900 | $0 | $0 |
| 2021 | $1,797 | $149,700 | $0 | $0 |
| 2020 | $1,779 | $133,900 | $0 | $0 |
| 2019 | $1,819 | $120,800 | $0 | $0 |
| 2018 | $1,777 | $113,800 | $113,800 | $0 |
| 2017 | $1,744 | $112,700 | $0 | $0 |
| 2016 | $825 | $108,600 | $108,600 | $0 |
| 2015 | -- | $0 | $0 | $0 |
| 2014 | -- | $91,500 | $91,500 | $0 |
| 2013 | -- | $88,000 | $88,000 | $0 |
Property History
| Date | Event | Price | List to Sale | Price per Sq Ft |
|---|---|---|---|---|
| 10/28/2025 10/28/25 | For Sale | $399,900 | -- | $184 / Sq Ft |
Source: Realcomp
MLS Number: 20251048247
APN: 014-028-013-10
- 2142 Farnsworth Rd
- 00 N Saginaw St
- 1938 Mayfield Rd
- 121 Davis Lake Rd
- 1240 Farnsworth Rd
- VL Roods Lake Rd
- 2177 Hunter Dr
- 359 Davis Lake Rd
- 210 N Saginaw St
- 1010 Daley Rd
- 1077 Christine Dr
- 00 Rulane Dr
- 417 E Oregon St
- 1270 Bowers Rd
- 1408 Bowers Rd
- VL Daley Rd
- 1545 Rulane Dr
- 1086 N Saginaw St
- 0 N Lapeer Rd Unit 50132752
- 215 Raven St
- 1677 Woodbridge Park Ave
- 405 Cedar St Unit 3
- 47 Pope St Unit 6
- 952 Dewey St
- 930 Village West Dr N
- 55 Suzanne Dr
- 891 Rolling Hills Ln
- 83 Hunters Rill
- 1070-1080 Raleigh Ave
- 154 Pheasant Run
- 1844 Raleigh Ave
- 3568 Bronson Lake Rd
- 4476 3rd St Unit B
- 3660 S Lapeer Rd Unit 127
- 10364 Davison Rd
- 9516 Orchard Lake Dr
- 624 Cambridge Ln
- 912 N State Rd Unit 10
- 912 N State Rd Unit 9
- 912 N State Rd Unit 11

