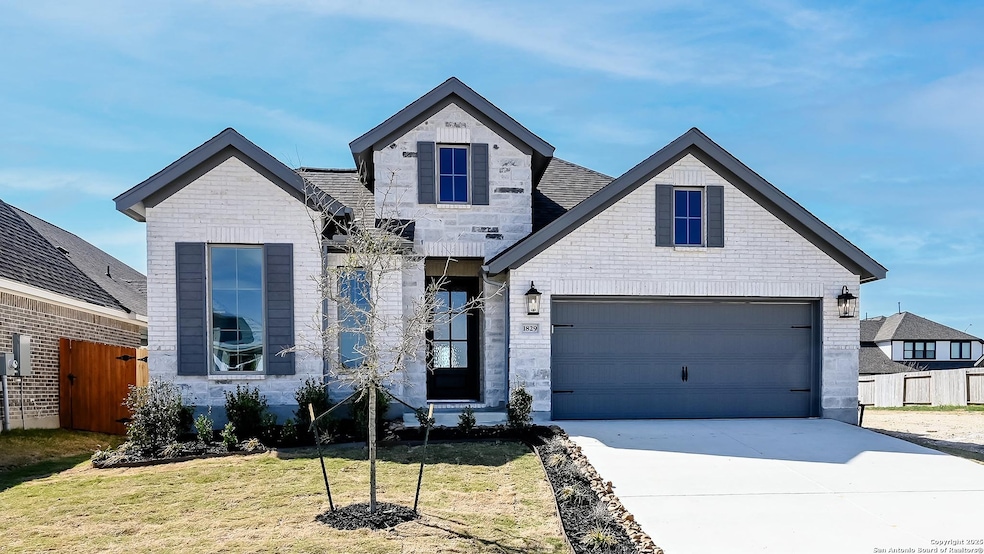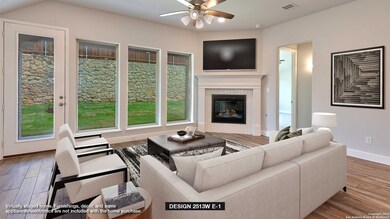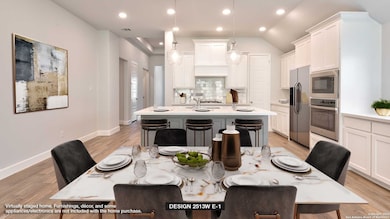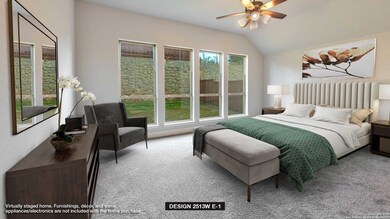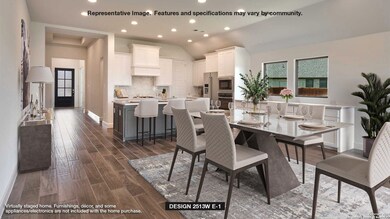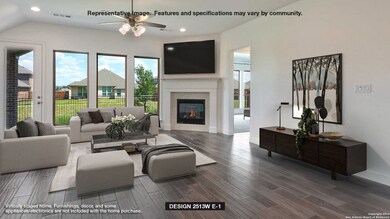
1829 Field Brook Seguin, TX 78155
Estimated payment $2,890/month
Highlights
- New Construction
- Game Room
- Walk-In Pantry
- Navarro Junior High School Rated A-
- Covered patio or porch
- 2 Car Attached Garage
About This Home
READY FOR MOVE IN!! Extended entryway with 12-foot ceilings. Game room with French doors frame the entry. Spacious family room with a wall of windows. Open kitchen offers an island with built-in seating space, 5-burner gas cooktop and a corner walk-in pantry. Primary suite with a wall of windows. Dual vanities, garden tub, separate glass enclosed shower and two walk-in closets in the primary bath. Guest suite just off the extended entry with a full bathroom and walk-in closet. Secondary bedrooms with walk-in closets. Utility room with private access to the primary bathroom. Extended covered backyard patio. Mud room just off the two-car garage.
Listing Agent
Lee Jones
Perry Homes Realty, LLC
Home Details
Home Type
- Single Family
Year Built
- Built in 2025 | New Construction
Lot Details
- 6,347 Sq Ft Lot
- Fenced
- Level Lot
HOA Fees
- $21 Monthly HOA Fees
Home Design
- Brick Exterior Construction
- Slab Foundation
- Cellulose Insulation
- Composition Roof
- Roof Vent Fans
- Radiant Barrier
- Masonry
Interior Spaces
- 2,513 Sq Ft Home
- Property has 1 Level
- Ceiling Fan
- Double Pane Windows
- Low Emissivity Windows
- Combination Dining and Living Room
- Game Room
- 12 Inch+ Attic Insulation
Kitchen
- Eat-In Kitchen
- Walk-In Pantry
- Built-In Self-Cleaning Oven
- Gas Cooktop
- Microwave
- Dishwasher
- Disposal
Flooring
- Carpet
- Ceramic Tile
Bedrooms and Bathrooms
- 4 Bedrooms
- Walk-In Closet
- 3 Full Bathrooms
Laundry
- Laundry Room
- Laundry on main level
- Washer Hookup
Home Security
- Prewired Security
- Carbon Monoxide Detectors
- Fire and Smoke Detector
Parking
- 2 Car Attached Garage
- Garage Door Opener
Accessible Home Design
- Handicap Shower
- Low Pile Carpeting
Eco-Friendly Details
- ENERGY STAR Qualified Equipment
Outdoor Features
- Covered patio or porch
- Rain Gutters
Schools
- Navarro Elementary And Middle School
- Navarro High School
Utilities
- Central Heating and Cooling System
- SEER Rated 16+ Air Conditioning Units
- Heat Pump System
- Heating System Uses Natural Gas
- Programmable Thermostat
- High-Efficiency Water Heater
- Sewer Holding Tank
- Cable TV Available
Listing and Financial Details
- Legal Lot and Block 15 / 3
- Assessor Parcel Number 1G0000000000000000
Community Details
Overview
- $175 HOA Transfer Fee
- Diamond Association
- Built by Perry Homes
- Meadows Of Mill Creek Subdivision
- Mandatory home owners association
Recreation
- Park
Map
Home Values in the Area
Average Home Value in this Area
Property History
| Date | Event | Price | Change | Sq Ft Price |
|---|---|---|---|---|
| 05/20/2025 05/20/25 | Price Changed | $434,900 | -2.2% | $173 / Sq Ft |
| 05/06/2025 05/06/25 | Price Changed | $444,900 | -1.1% | $177 / Sq Ft |
| 04/10/2025 04/10/25 | Price Changed | $449,900 | -2.2% | $179 / Sq Ft |
| 03/18/2025 03/18/25 | Price Changed | $459,900 | -1.1% | $183 / Sq Ft |
| 03/11/2025 03/11/25 | Price Changed | $464,900 | -2.1% | $185 / Sq Ft |
| 02/26/2025 02/26/25 | Price Changed | $474,900 | -1.0% | $189 / Sq Ft |
| 02/13/2025 02/13/25 | Price Changed | $479,900 | -1.0% | $191 / Sq Ft |
| 01/13/2025 01/13/25 | Price Changed | $484,900 | -1.0% | $193 / Sq Ft |
| 12/31/2024 12/31/24 | Price Changed | $489,900 | -1.0% | $195 / Sq Ft |
| 12/23/2024 12/23/24 | Price Changed | $494,900 | -1.0% | $197 / Sq Ft |
| 11/26/2024 11/26/24 | Price Changed | $499,900 | -0.6% | $199 / Sq Ft |
| 11/23/2024 11/23/24 | For Sale | $502,900 | -- | $200 / Sq Ft |
Similar Homes in Seguin, TX
Source: San Antonio Board of REALTORS®
MLS Number: 1825272
- 1824 Windward Way
- 2916 Sprouted Grain
- 1716 Field Brook
- 2821 Harvest Moon
- 1716 Windward Way
- 1721 Windward Way
- 1824 Field Brook
- 1813 Field Brook
- 1820 Field Brook
- 1828 Windward Way
- 1825 Windward Way
- 1713 Windward Way
- 1833 Gyst Rd
- 1837 Gyst Rd
- 1841 Windward Way
- 2804 Pearl Barley
- 1845 Windward Way
- 2925 Flaxen Way
- 1849 Gyst Rd
- 1861 Gyst Rd
