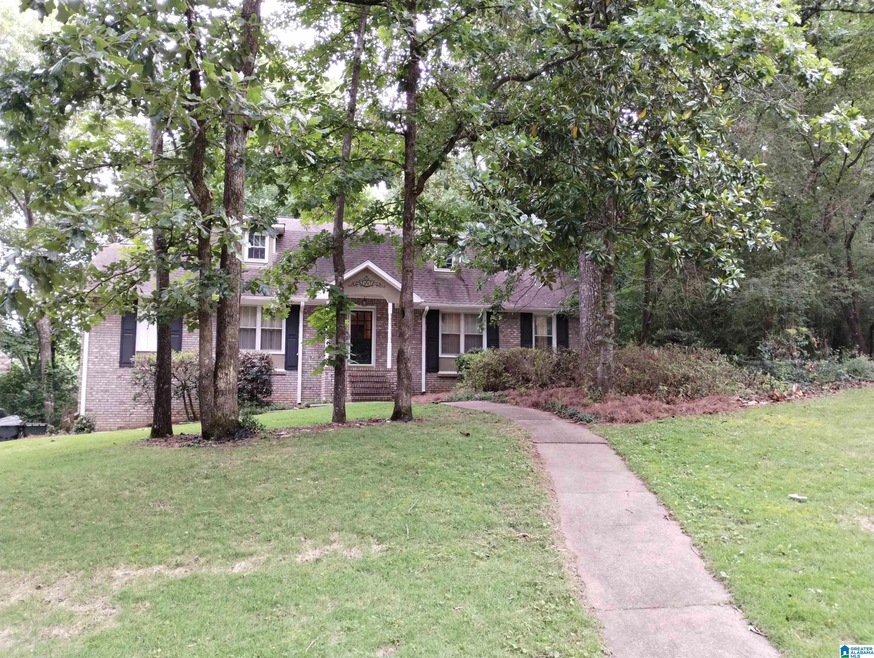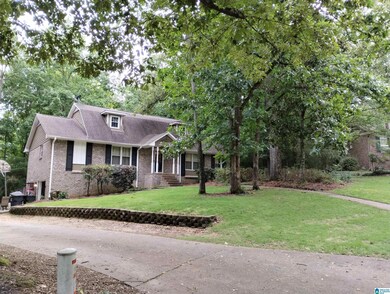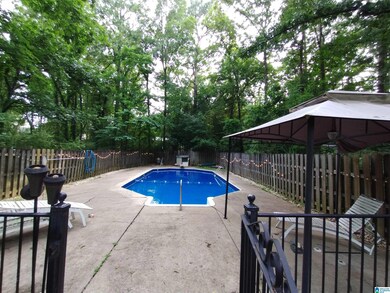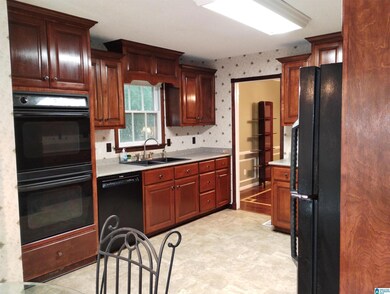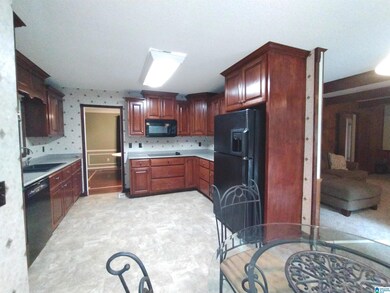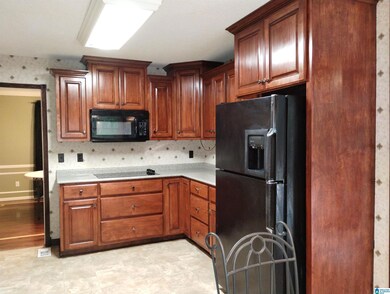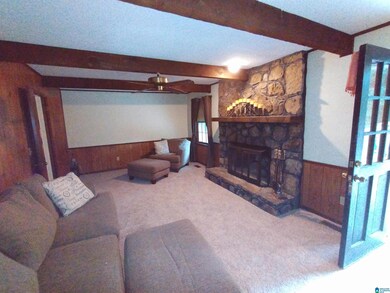
1829 Hamilton Rd Pelham, AL 35124
Estimated Value: $354,000 - $376,603
Highlights
- In Ground Pool
- 0.85 Acre Lot
- Cathedral Ceiling
- Pelham Oaks Elementary School Rated A-
- Deck
- Main Floor Primary Bedroom
About This Home
As of September 20234 Bedroom 2.5 Bath home in the Chandalar South community. Private Pool. Beautiful Kitchen with Cherry Cabinets. Formal LR, Formal DR, Den with Fireplace! Huge Back Deck overlooking pool. MBR and 2nd Bedroom on Main Level. Large Jack and Jill Bath Upstairs with 2 huge Bedrooms. Walk In Closets! Family/Entertainment Room in Basement and Private Office. Private Dead End Street. Heavily Treed Private Lot. New Roof 2015; HVAC in 2019, appliances 2022. Water heater 2023. Pool liner 2021.
Last Agent to Sell the Property
Alabama Classic Realty License #71725 Listed on: 06/25/2023
Home Details
Home Type
- Single Family
Est. Annual Taxes
- $1,475
Year Built
- Built in 1977
Lot Details
- 0.85 Acre Lot
- Interior Lot
- Few Trees
Parking
- 2 Car Garage
- Basement Garage
- Side Facing Garage
- Driveway
Home Design
- Brick Exterior Construction
- Ridge Vents on the Roof
Interior Spaces
- 1.5-Story Property
- Cathedral Ceiling
- Ceiling Fan
- Recessed Lighting
- Gas Log Fireplace
- Marble Fireplace
- Double Pane Windows
- Window Treatments
- Dining Room
- Den with Fireplace
- Pull Down Stairs to Attic
- Home Security System
Kitchen
- Breakfast Bar
- Electric Oven
- Electric Cooktop
- Dishwasher
- Stone Countertops
Flooring
- Carpet
- Laminate
- Tile
Bedrooms and Bathrooms
- 4 Bedrooms
- Primary Bedroom on Main
- Split Bedroom Floorplan
- Walk-In Closet
- Split Vanities
- Bathtub and Shower Combination in Primary Bathroom
- Garden Bath
- Separate Shower
- Linen Closet In Bathroom
Laundry
- Laundry Room
- Washer and Electric Dryer Hookup
Basement
- Basement Fills Entire Space Under The House
- Recreation or Family Area in Basement
- Laundry in Basement
Pool
- In Ground Pool
- Pool is Self Cleaning
Outdoor Features
- Deck
- Patio
- Porch
Schools
- Pelham Ridge Elementary School
- Pelham Park Middle School
- Pelham High School
Utilities
- Forced Air Heating and Cooling System
- Heating System Uses Gas
- Underground Utilities
- Gas Water Heater
Listing and Financial Details
- Visit Down Payment Resource Website
- Assessor Parcel Number 13-1-01-3-002-034.000
Ownership History
Purchase Details
Home Financials for this Owner
Home Financials are based on the most recent Mortgage that was taken out on this home.Purchase Details
Home Financials for this Owner
Home Financials are based on the most recent Mortgage that was taken out on this home.Similar Homes in Pelham, AL
Home Values in the Area
Average Home Value in this Area
Purchase History
| Date | Buyer | Sale Price | Title Company |
|---|---|---|---|
| Hendricks Lorino | $355,000 | None Listed On Document | |
| Fisher Mark | $180,000 | -- |
Mortgage History
| Date | Status | Borrower | Loan Amount |
|---|---|---|---|
| Open | Hendricks Lorino | $348,570 | |
| Previous Owner | Fisher Mark | $134,500 | |
| Previous Owner | Fisher Mark | $35,053 | |
| Previous Owner | Fisher Mark | $36,000 | |
| Previous Owner | Fisher Mark | $144,000 | |
| Closed | Fisher Mark | $27,000 |
Property History
| Date | Event | Price | Change | Sq Ft Price |
|---|---|---|---|---|
| 09/05/2023 09/05/23 | Sold | $355,000 | -4.0% | $119 / Sq Ft |
| 07/17/2023 07/17/23 | Price Changed | $369,900 | -2.6% | $124 / Sq Ft |
| 06/25/2023 06/25/23 | For Sale | $379,900 | -- | $127 / Sq Ft |
Tax History Compared to Growth
Tax History
| Year | Tax Paid | Tax Assessment Tax Assessment Total Assessment is a certain percentage of the fair market value that is determined by local assessors to be the total taxable value of land and additions on the property. | Land | Improvement |
|---|---|---|---|---|
| 2024 | $2,062 | $35,560 | $0 | $0 |
| 2023 | $1,676 | $29,600 | $0 | $0 |
| 2022 | $1,541 | $27,280 | $0 | $0 |
| 2021 | $1,473 | $26,100 | $0 | $0 |
| 2020 | $1,379 | $24,480 | $0 | $0 |
| 2019 | $1,223 | $21,800 | $0 | $0 |
| 2017 | $1,112 | $19,880 | $0 | $0 |
| 2015 | $1,059 | $18,960 | $0 | $0 |
| 2014 | $1,031 | $18,480 | $0 | $0 |
Agents Affiliated with this Home
-
Steven Whitten
S
Seller's Agent in 2023
Steven Whitten
Alabama Classic Realty
(205) 999-6888
6 in this area
74 Total Sales
-
Aimee George

Buyer's Agent in 2023
Aimee George
Keller Williams Realty Vestavia
(205) 253-9118
4 in this area
65 Total Sales
Map
Source: Greater Alabama MLS
MLS Number: 1357371
APN: 13-1-01-3-002-034-000
- 905 Willowbend Rd
- 3509 Wildewood Dr
- 124 Sugar Dr
- 1078 Camellia Ridge Dr
- 2635 Chandalar Cir
- 0 Round Hill Rd Unit 1272795
- 1917 Chandaway Ct Unit 1
- 611 Crosscreek Trail
- 1041 Camellia Ridge Dr
- 2229 Richmond Ln
- 3016 Camellia Ridge Ct
- 104 Windsor Ridge Dr
- 2274 Richmond Cir
- 2113 Aaron Rd
- 1901 Chandabrook Dr Unit 15A
- 4701 Wooddale Ln
- 500 Crosscreek Trail
- 513 Overhill Dr
- 204 Pride Cir
- 3409 Mitoba Trail
- 1829 Hamilton Rd
- 1825 Hamilton Rd
- 1833 Hamilton Rd
- 1009 Ryecroft Cir
- 976 Ryecroft Rd
- 968 Ryecroft Rd
- 1005 Ryecroft Cir
- 1013 Ryecroft Cir
- 972 Ryecroft Rd
- 980 Ryecroft Rd
- 1820 Hamilton Rd
- 1821 Hamilton Rd
- 1837 Hamilton Rd
- 1001 Ryecroft Cir
- 1017 Ryecroft Cir
- 1824 Hamilton Rd
- 1816 Hamilton Rd
- 1053 Ryecroft Cir
- 1841 Hamilton Rd
- 988 Ryecroft Rd
