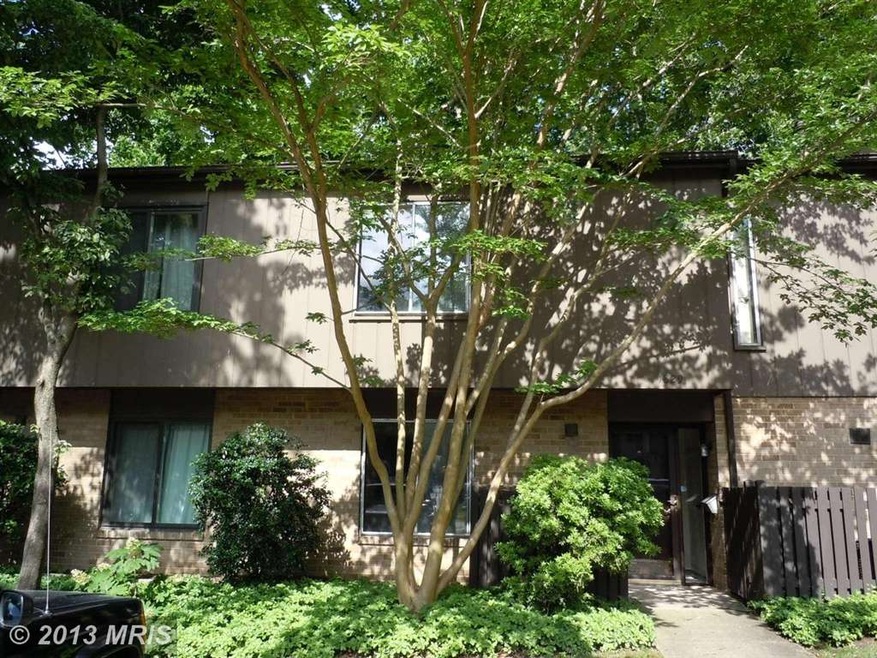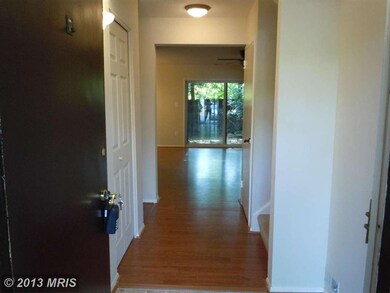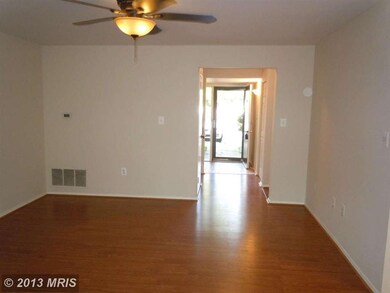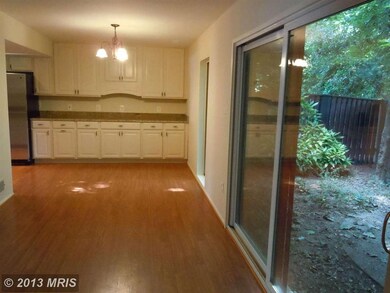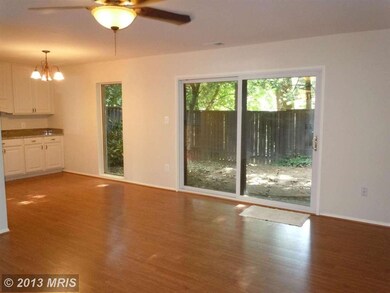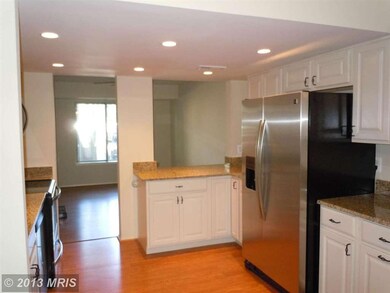
1829 Ivy Oak Square Unit 51 Reston, VA 20190
Lake Anne NeighborhoodHighlights
- Gourmet Country Kitchen
- Open Floorplan
- Upgraded Countertops
- Langston Hughes Middle School Rated A-
- Contemporary Architecture
- Community Pool
About This Home
As of February 2021This wonderful remodeled 2 level town home has over 1700 sq. ft. Open floor plan, kitchen with new cabinets and appliances plus granite and all the other bells and whistles.... FAMILY ROOM off kitchen, fenced in patio for added space.... Huge walk-in-closet in large Master Bedroom, remodeled baths, replaced carpet and hardwood and ceramic - the list goes on! Near RTC & NEW SILVER LINE METRO !
Last Agent to Sell the Property
Starla Vitori
Long & Foster Real Estate, Inc. Listed on: 07/08/2013

Townhouse Details
Home Type
- Townhome
Est. Annual Taxes
- $3,050
Year Built
- Built in 1970
Lot Details
- Two or More Common Walls
- Back Yard Fenced
- Property is in very good condition
HOA Fees
Home Design
- Contemporary Architecture
- Brick Exterior Construction
Interior Spaces
- 1,759 Sq Ft Home
- Property has 2 Levels
- Open Floorplan
- Ceiling Fan
- Family Room
- Combination Dining and Living Room
Kitchen
- Gourmet Country Kitchen
- Electric Oven or Range
- Microwave
- Dishwasher
- Upgraded Countertops
- Disposal
Bedrooms and Bathrooms
- 3 Bedrooms
- En-Suite Primary Bedroom
- En-Suite Bathroom
- 2.5 Bathrooms
Laundry
- Dryer
- Washer
Parking
- Parking Space Number Location: 51
- 1 Assigned Parking Space
- Unassigned Parking
Utilities
- Central Air
- Heating Available
- Programmable Thermostat
- Electric Water Heater
Listing and Financial Details
- Tax Lot 51
- Assessor Parcel Number 17-4-4- -51
Community Details
Overview
- Association fees include gas, sewer, water, management, insurance, trash
- Ivy Oak Community
- The community has rules related to alterations or architectural changes, antenna installations, commercial vehicles not allowed, no recreational vehicles, boats or trailers
Amenities
- Common Area
Recreation
- Tennis Courts
- Soccer Field
- Community Playground
- Community Pool
- Jogging Path
- Bike Trail
Ownership History
Purchase Details
Home Financials for this Owner
Home Financials are based on the most recent Mortgage that was taken out on this home.Purchase Details
Home Financials for this Owner
Home Financials are based on the most recent Mortgage that was taken out on this home.Purchase Details
Purchase Details
Home Financials for this Owner
Home Financials are based on the most recent Mortgage that was taken out on this home.Purchase Details
Home Financials for this Owner
Home Financials are based on the most recent Mortgage that was taken out on this home.Similar Homes in Reston, VA
Home Values in the Area
Average Home Value in this Area
Purchase History
| Date | Type | Sale Price | Title Company |
|---|---|---|---|
| Bargain Sale Deed | $440,100 | Quality Title Llc | |
| Warranty Deed | $368,000 | Stewart Title Guaranty Co | |
| Warranty Deed | -- | None Available | |
| Warranty Deed | $370,000 | -- | |
| Warranty Deed | $155,000 | -- |
Mortgage History
| Date | Status | Loan Amount | Loan Type |
|---|---|---|---|
| Open | $396,090 | New Conventional | |
| Previous Owner | $276,000 | New Conventional | |
| Previous Owner | $277,500 | New Conventional | |
| Previous Owner | $135,000 | Purchase Money Mortgage |
Property History
| Date | Event | Price | Change | Sq Ft Price |
|---|---|---|---|---|
| 02/19/2021 02/19/21 | Sold | $440,100 | 0.0% | $250 / Sq Ft |
| 02/01/2021 02/01/21 | Pending | -- | -- | -- |
| 02/01/2021 02/01/21 | Off Market | $440,100 | -- | -- |
| 01/28/2021 01/28/21 | For Sale | $419,900 | +14.1% | $239 / Sq Ft |
| 10/24/2018 10/24/18 | Sold | $368,000 | -0.5% | $209 / Sq Ft |
| 10/04/2018 10/04/18 | Pending | -- | -- | -- |
| 09/20/2018 09/20/18 | For Sale | $370,000 | 0.0% | $210 / Sq Ft |
| 08/23/2013 08/23/13 | Sold | $370,000 | -1.3% | $210 / Sq Ft |
| 08/07/2013 08/07/13 | Pending | -- | -- | -- |
| 08/04/2013 08/04/13 | For Sale | $375,000 | 0.0% | $213 / Sq Ft |
| 07/29/2013 07/29/13 | Pending | -- | -- | -- |
| 07/26/2013 07/26/13 | Price Changed | $375,000 | -1.1% | $213 / Sq Ft |
| 07/25/2013 07/25/13 | Price Changed | $379,000 | -2.2% | $215 / Sq Ft |
| 07/08/2013 07/08/13 | For Sale | $387,500 | -- | $220 / Sq Ft |
Tax History Compared to Growth
Tax History
| Year | Tax Paid | Tax Assessment Tax Assessment Total Assessment is a certain percentage of the fair market value that is determined by local assessors to be the total taxable value of land and additions on the property. | Land | Improvement |
|---|---|---|---|---|
| 2024 | $5,230 | $433,820 | $87,000 | $346,820 |
| 2023 | $5,000 | $425,310 | $85,000 | $340,310 |
| 2022 | $4,799 | $403,140 | $81,000 | $322,140 |
| 2021 | $4,316 | $353,630 | $71,000 | $282,630 |
| 2020 | $4,440 | $360,850 | $72,000 | $288,850 |
| 2019 | $4,269 | $346,970 | $65,000 | $281,970 |
| 2018 | $3,729 | $324,270 | $65,000 | $259,270 |
| 2017 | $4,080 | $337,780 | $68,000 | $269,780 |
| 2016 | $4,378 | $363,200 | $73,000 | $290,200 |
| 2015 | $4,146 | $356,490 | $71,000 | $285,490 |
| 2014 | $4,017 | $346,110 | $69,000 | $277,110 |
Agents Affiliated with this Home
-
Marilyn Brennan

Seller's Agent in 2021
Marilyn Brennan
Long & Foster
(703) 927-1319
2 in this area
109 Total Sales
-
Christopher Brennan

Seller Co-Listing Agent in 2021
Christopher Brennan
Long & Foster
(703) 927-1319
3 in this area
88 Total Sales
-
Nikki Lagouros

Buyer's Agent in 2021
Nikki Lagouros
BHHS PenFed (actual)
(703) 596-5065
57 in this area
552 Total Sales
-
Donna Henshaw

Seller's Agent in 2018
Donna Henshaw
KW Metro Center
(703) 801-9000
1 in this area
78 Total Sales
-
Kitty Bernard

Buyer's Agent in 2018
Kitty Bernard
Century 21 Redwood Realty
(703) 362-8486
1 in this area
17 Total Sales
-
S
Seller's Agent in 2013
Starla Vitori
Long & Foster
Map
Source: Bright MLS
MLS Number: 1003609182
APN: 0174-04-0051
- 11776 Stratford House Place Unit 1103
- 11776 Stratford House Place Unit 601
- 11800 Sunset Hills Rd Unit 1211
- 11800 Sunset Hills Rd Unit 818
- 11710 Olde English Dr Unit 11710-B
- 1806 N Shore Ct
- 11478 Links Dr
- 1705 Ascot Way
- 11579 Links Dr
- 11408 Links Dr
- 11559 Links Dr
- 1830 Fountain Dr Unit 1305
- 1830 Fountain Dr Unit 1106
- 1717 Ascot Way Unit 1717E
- 11760 Sunrise Valley Dr Unit 809
- 1725 Ascot Way Unit 1725D
- 11770 Sunrise Valley Dr Unit 420
- 11770 Sunrise Valley Dr Unit 120
- 1600 Wainwright Dr
- 11500 Fairway Dr Unit 402
