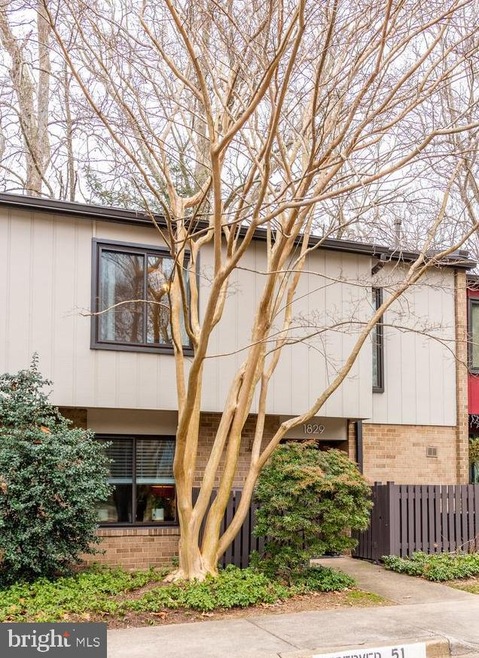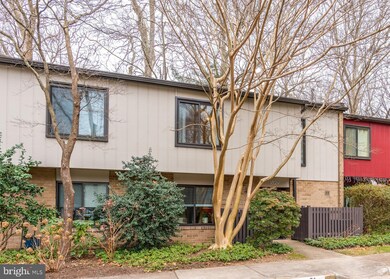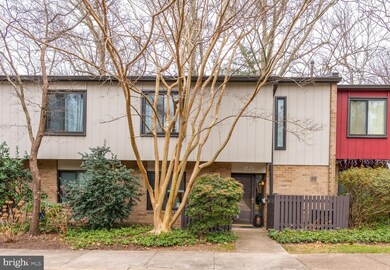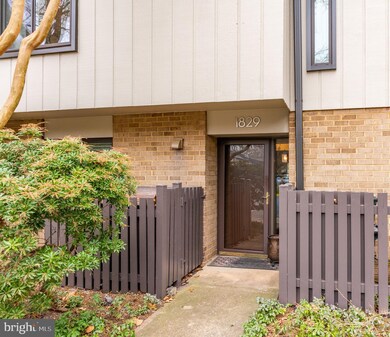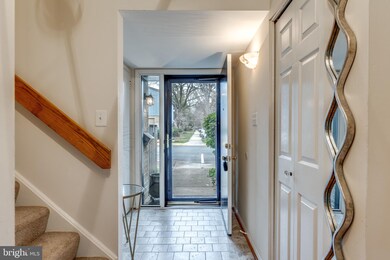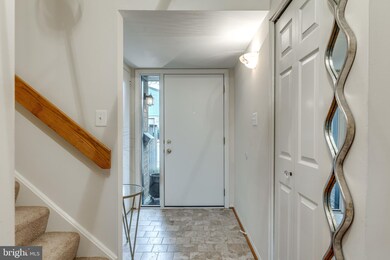
1829 Ivy Oak Square Unit 51 Reston, VA 20190
Lake Anne NeighborhoodHighlights
- Traditional Architecture
- Backs to Trees or Woods
- Baseball Field
- Langston Hughes Middle School Rated A-
- Community Pool
- Jogging Path
About This Home
As of February 2021Charming, Convenient and Private! Enjoy over 1750 square feet on 2 levels featuring an open floor plan that flows right through to your rear yard! The sunlit foyer immediately welcomes you into this lovely home. The open kitchen, dining room and living room immediately grab your attention! Enjoy tons of open space, granite countertops and cabinets galore! The kitchen even boasts a quaint, 2-seat bar area from a private den otherwise perfect for reading, working or perhaps a children's play area. The sliding glass door opens to a large, fenced & gated rear yard full of birds, squirrels and chipmunks. Enjoy a quiet cup of coffee in the morning or a festive cookout with your friends on weekends and evenings! The upper level features 3 sizable bedrooms, 2 full bathrooms and a large hallway storage closet. The master bedroom even boasts a gigantic walk-in closet! The Ivy Oaks Condo Association covers utility fees including water and trash - you only have electricity, phone and cable! The Reston Association invites you to all of its pools, tennis courts, tot lots, walking trails, etc. All exterior grass cutting, snow removal and maintenance is taken care of for you as well! Located just blocks from Lake Anne and the Reston Town Center, Ivy Oaks enjoys easy access to all major commuting routes (Dulles Access, Routes 7 and 495), transportation (Metro Bus & Subway + Dulles International Airport) as well as shopping, dining, recreation, church, etc. Welcome Home!
Last Agent to Sell the Property
Long & Foster Real Estate, Inc. Listed on: 01/28/2021

Townhouse Details
Home Type
- Townhome
Est. Annual Taxes
- $4,440
Year Built
- Built in 1970
Lot Details
- Backs To Open Common Area
- Privacy Fence
- Wood Fence
- Board Fence
- Backs to Trees or Woods
HOA Fees
Home Design
- Traditional Architecture
- Brick Exterior Construction
- Wood Siding
Interior Spaces
- 1,759 Sq Ft Home
- Property has 2 Levels
Bedrooms and Bathrooms
- 3 Bedrooms
Parking
- 2 Parking Spaces
- 1 Assigned Parking Space
- Unassigned Parking
Schools
- Lake Anne Elementary School
- Hughes Middle School
- South Lakes High School
Utilities
- Forced Air Heating and Cooling System
- Electric Water Heater
Listing and Financial Details
- Tax Lot 51
- Assessor Parcel Number 0174 04 0051
Community Details
Overview
- Association fees include all ground fee, common area maintenance, insurance, lawn maintenance, pool(s), recreation facility, reserve funds, road maintenance, snow removal, trash
- Ivy Oak Subdivision
Amenities
- Picnic Area
- Common Area
Recreation
- Baseball Field
- Soccer Field
- Community Basketball Court
- Volleyball Courts
- Community Pool
- Recreational Area
- Jogging Path
- Bike Trail
Ownership History
Purchase Details
Home Financials for this Owner
Home Financials are based on the most recent Mortgage that was taken out on this home.Purchase Details
Home Financials for this Owner
Home Financials are based on the most recent Mortgage that was taken out on this home.Purchase Details
Purchase Details
Home Financials for this Owner
Home Financials are based on the most recent Mortgage that was taken out on this home.Purchase Details
Home Financials for this Owner
Home Financials are based on the most recent Mortgage that was taken out on this home.Similar Homes in Reston, VA
Home Values in the Area
Average Home Value in this Area
Purchase History
| Date | Type | Sale Price | Title Company |
|---|---|---|---|
| Bargain Sale Deed | $440,100 | Quality Title Llc | |
| Warranty Deed | $368,000 | Stewart Title Guaranty Co | |
| Warranty Deed | -- | None Available | |
| Warranty Deed | $370,000 | -- | |
| Warranty Deed | $155,000 | -- |
Mortgage History
| Date | Status | Loan Amount | Loan Type |
|---|---|---|---|
| Open | $396,090 | New Conventional | |
| Previous Owner | $276,000 | New Conventional | |
| Previous Owner | $277,500 | New Conventional | |
| Previous Owner | $135,000 | Purchase Money Mortgage |
Property History
| Date | Event | Price | Change | Sq Ft Price |
|---|---|---|---|---|
| 02/19/2021 02/19/21 | Sold | $440,100 | 0.0% | $250 / Sq Ft |
| 02/01/2021 02/01/21 | Pending | -- | -- | -- |
| 02/01/2021 02/01/21 | Off Market | $440,100 | -- | -- |
| 01/28/2021 01/28/21 | For Sale | $419,900 | +14.1% | $239 / Sq Ft |
| 10/24/2018 10/24/18 | Sold | $368,000 | -0.5% | $209 / Sq Ft |
| 10/04/2018 10/04/18 | Pending | -- | -- | -- |
| 09/20/2018 09/20/18 | For Sale | $370,000 | 0.0% | $210 / Sq Ft |
| 08/23/2013 08/23/13 | Sold | $370,000 | -1.3% | $210 / Sq Ft |
| 08/07/2013 08/07/13 | Pending | -- | -- | -- |
| 08/04/2013 08/04/13 | For Sale | $375,000 | 0.0% | $213 / Sq Ft |
| 07/29/2013 07/29/13 | Pending | -- | -- | -- |
| 07/26/2013 07/26/13 | Price Changed | $375,000 | -1.1% | $213 / Sq Ft |
| 07/25/2013 07/25/13 | Price Changed | $379,000 | -2.2% | $215 / Sq Ft |
| 07/08/2013 07/08/13 | For Sale | $387,500 | -- | $220 / Sq Ft |
Tax History Compared to Growth
Tax History
| Year | Tax Paid | Tax Assessment Tax Assessment Total Assessment is a certain percentage of the fair market value that is determined by local assessors to be the total taxable value of land and additions on the property. | Land | Improvement |
|---|---|---|---|---|
| 2024 | $5,230 | $433,820 | $87,000 | $346,820 |
| 2023 | $5,000 | $425,310 | $85,000 | $340,310 |
| 2022 | $4,799 | $403,140 | $81,000 | $322,140 |
| 2021 | $4,316 | $353,630 | $71,000 | $282,630 |
| 2020 | $4,440 | $360,850 | $72,000 | $288,850 |
| 2019 | $4,269 | $346,970 | $65,000 | $281,970 |
| 2018 | $3,729 | $324,270 | $65,000 | $259,270 |
| 2017 | $4,080 | $337,780 | $68,000 | $269,780 |
| 2016 | $4,378 | $363,200 | $73,000 | $290,200 |
| 2015 | $4,146 | $356,490 | $71,000 | $285,490 |
| 2014 | $4,017 | $346,110 | $69,000 | $277,110 |
Agents Affiliated with this Home
-

Seller's Agent in 2021
Marilyn Brennan
Long & Foster
(703) 927-1319
2 in this area
115 Total Sales
-

Seller Co-Listing Agent in 2021
Christopher Brennan
Long & Foster
(703) 927-1319
3 in this area
88 Total Sales
-

Buyer's Agent in 2021
Nikki Lagouros
BHHS PenFed (actual)
(703) 596-5065
59 in this area
555 Total Sales
-

Seller's Agent in 2018
Donna Henshaw
KW Metro Center
(703) 801-9000
1 in this area
80 Total Sales
-

Buyer's Agent in 2018
Kitty Bernard
Century 21 Redwood Realty
(703) 362-8486
1 in this area
19 Total Sales
-
S
Seller's Agent in 2013
Starla Vitori
Long & Foster
Map
Source: Bright MLS
MLS Number: VAFX1177364
APN: 0174-04-0051
- 11776 Stratford House Place Unit 601
- 11776 Stratford House Place Unit 304
- 1860 Stratford Park Place Unit 305
- 11800 Sunset Hills Rd Unit 1211
- 11800 Sunset Hills Rd Unit 818
- 11800 Sunset Hills Rd Unit 1117
- 11659 Chesterfield Ct Unit 11659
- 1705 Ascot Way
- 11515 Links Dr
- 11559 Links Dr
- 1830 Fountain Dr Unit 1305
- 1830 Fountain Dr Unit 1106
- 1830 Fountain Dr Unit 1107
- 11760 Sunrise Valley Dr Unit 809
- 11770 Sunrise Valley Dr Unit 420
- 11770 Sunrise Valley Dr Unit 120
- 1974 Roland Clarke Place
- 11748 Sunrise Valley Dr
- 12025 New Dominion Pkwy Unit 305
- 12025 New Dominion Pkwy Unit 509
