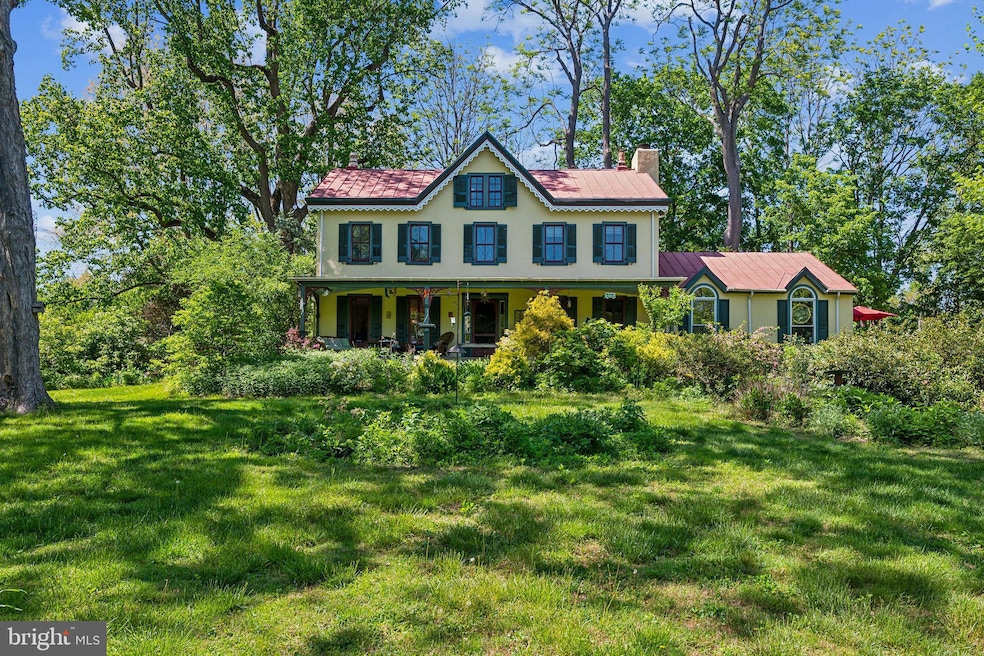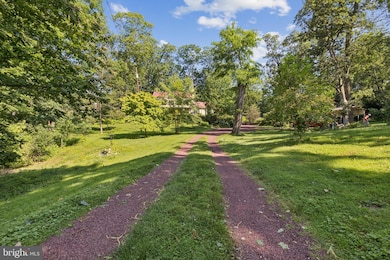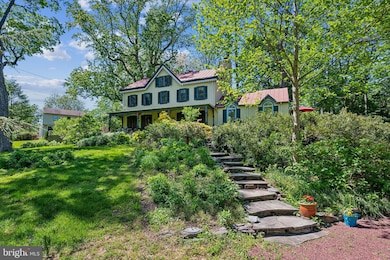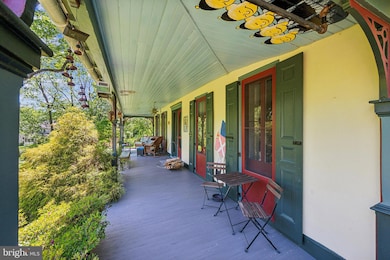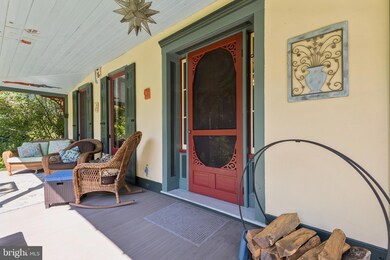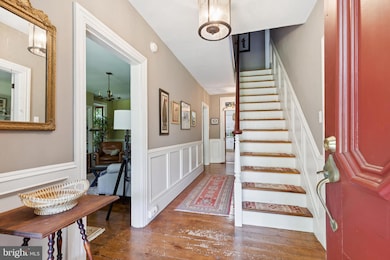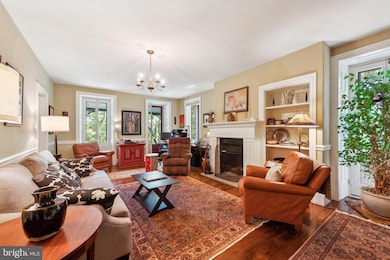
1829 Johnson Rd Plymouth Meeting, PA 19462
Plymouth Meeting NeighborhoodEstimated payment $8,491/month
Highlights
- Very Popular Property
- Greenhouse
- Waterfall on Lot
- Plymouth Elementary School Rated A
- Cabana
- 2.3 Acre Lot
About This Home
Located 5 minutes from the Turnpike and Blue Route, this private enclave offers beautiful landscape views and fully updated modern amenities. Circa 1840 stucco over Stone Victorian Manor House set on 2.3 tranquil acres, including 907 Florence Lane. Expansive Southern-facing porch featuring restored gingerbread details. Deep-set window sills, random width, old-growth hardwood flooring, and wonderfully preserved period millwork throughout. The modern kitchen addition features an artfully exposed stone wall, an exposed-beam vaulted ceiling with skylights, and Cherry WoodMode custom cabinetry, which includes granite counters, a center island, a Breakfast nook, and ample storage. Just off the amazing kitchen is a flagstone patio perfect for outdoor dining or relaxing while admiring the beautiful landscape featuring specimen plantings, mature trees, and spectacular wildlife. The living room features a wood-burning fireplace and fabulous built-ins. The dining room features a double-sided gas fireplace, perfect for hosting your next dinner party or Thanksgiving feast. The spectacular family room, featuring a vaulted, beamed ceiling, shares a double-sided fireplace with the dining room and boasts Palladium windows and doors that lead to a mahogany deck. This house BEGS to entertain! Superbowl party, anyone? The updated main bedroom features an en-suite marble bathroom with a double vanity, claw-foot tub, and an oversized frameless glass shower stall. Two additional bedrooms on the second floor share a hall bath that features a whirlpool tub and shower.
Period-correct, high-efficiency wood-core custom windows let in the light and keep the heat or A/C in. The third floor boasts a shed dormer addition, completed in 2005, by the renowned historic contractors Hanson Fine Building and Restoration. Offering two large bedrooms with custom reproduction millwork period correct to complement the original details, energy efficient windows yielding abundant natural light, and a shared full bath with frameless glass stall shower. Improvements and renovations on this home were made with exceptional care and attention to detail rather than cost. Retaining the original charm while blending modern materials and innovations, such as the 6-zone Buderus hot water natural gas condensing boiler, which feeds radiant floor and baseboard radiators. Additionally, the property features a three-zone central air conditioning system and a Generac 22 kW natural gas generator. Don’t miss the large heated inground pool!
15 minutes to King of Prussia and Radnor,
12 minutes to Conshohocken, Ambler, Chestnut Hill, and Wissahickon
Valley Park
1.5 miles to Schuylkill River Trail
25 minutes to Center City (not at rush hour)
6 minutes to Whole Foods, Giant, Lowe’s, Target etc.
Home Details
Home Type
- Single Family
Est. Annual Taxes
- $5,503
Year Built
- Built in 1840
Lot Details
- 2.3 Acre Lot
- South Facing Home
- Level Lot
- Flag Lot
- Wooded Lot
- Historic Home
- Property is in excellent condition
Parking
- 2 Car Attached Garage
- 1 Detached Carport Space
- Basement Garage
- Side Facing Garage
- Garage Door Opener
- Gravel Driveway
Home Design
- Colonial Architecture
- Victorian Architecture
- Block Foundation
- Stone Foundation
- Architectural Shingle Roof
- Metal Roof
- Stone Siding
- Active Radon Mitigation
- Stucco
Interior Spaces
- 4,200 Sq Ft Home
- Property has 3 Levels
- Beamed Ceilings
- Cathedral Ceiling
- Ceiling Fan
- 2 Fireplaces
- Family Room
- Living Room
- Dining Room
- Unfinished Basement
- Basement Fills Entire Space Under The House
- Laundry on main level
Kitchen
- Butlers Pantry
- Kitchen Island
Flooring
- Wood
- Marble
- Tile or Brick
Bedrooms and Bathrooms
- 5 Bedrooms
- En-Suite Primary Bedroom
- En-Suite Bathroom
- <<bathWithWhirlpoolToken>>
- Walk-in Shower
Pool
- Cabana
- In Ground Pool
Outdoor Features
- Deck
- Patio
- Waterfall on Lot
- Greenhouse
- Gazebo
- Outbuilding
- Wood or Metal Shed
- Porch
Schools
- Plymouth Elementary School
- Colonial Middle School
- Plymouth Whitemarsh High School
Farming
- Spring House
Utilities
- Ductless Heating Or Cooling System
- Zoned Heating and Cooling System
- Heating System Uses Oil
- Radiant Heating System
- Hot Water Heating System
- Underground Utilities
- 200+ Amp Service
- Oil Water Heater
- Municipal Trash
Community Details
- No Home Owners Association
Listing and Financial Details
- Tax Lot 12
- Assessor Parcel Number 49-00-03516-062
Map
Home Values in the Area
Average Home Value in this Area
Tax History
| Year | Tax Paid | Tax Assessment Tax Assessment Total Assessment is a certain percentage of the fair market value that is determined by local assessors to be the total taxable value of land and additions on the property. | Land | Improvement |
|---|---|---|---|---|
| 2024 | $10,065 | $306,680 | $114,830 | $191,850 |
| 2023 | $9,673 | $306,680 | $114,830 | $191,850 |
| 2022 | $9,454 | $306,680 | $114,830 | $191,850 |
| 2021 | $9,141 | $306,680 | $114,830 | $191,850 |
| 2020 | $8,827 | $306,680 | $114,830 | $191,850 |
| 2019 | $8,564 | $306,680 | $114,830 | $191,850 |
| 2018 | $1,825 | $306,680 | $114,830 | $191,850 |
| 2017 | $8,254 | $306,680 | $114,830 | $191,850 |
| 2016 | $8,134 | $306,680 | $114,830 | $191,850 |
| 2015 | $7,625 | $306,680 | $114,830 | $191,850 |
| 2014 | $7,625 | $306,680 | $114,830 | $191,850 |
Property History
| Date | Event | Price | Change | Sq Ft Price |
|---|---|---|---|---|
| 07/17/2025 07/17/25 | For Sale | $1,299,000 | -10.4% | $328 / Sq Ft |
| 05/17/2025 05/17/25 | For Sale | $1,450,000 | -- | $345 / Sq Ft |
Purchase History
| Date | Type | Sale Price | Title Company |
|---|---|---|---|
| Interfamily Deed Transfer | -- | None Available | |
| Deed | $581,000 | -- |
Mortgage History
| Date | Status | Loan Amount | Loan Type |
|---|---|---|---|
| Open | $50,000 | Credit Line Revolving | |
| Open | $80,000 | Unknown | |
| Closed | $185,000 | New Conventional | |
| Open | $1,250,000 | No Value Available | |
| Closed | $1,800,000 | No Value Available | |
| Closed | $325,000 | No Value Available | |
| Closed | $322,700 | No Value Available |
Similar Homes in Plymouth Meeting, PA
Source: Bright MLS
MLS Number: PAMC2140624
APN: 49-00-03516-062
- 1819 Hallowell Rd
- 113 Andries Cir
- 121 Andries Cir
- 23 Red Rowan Ln
- 828 Woodbrook Ln
- 101 Rolling Hill Dr Unit 41
- 13 Summit Ct
- 607 Launfall Rd
- 207 Virginia Rd
- Lot 1 Clover Ln
- 666 W Germantown Pike Unit 1716
- 666 W Germantown Pike Unit 1311
- 666 W Germantown Pike Unit 1808
- 666 W Germantown Pike Unit 1607
- 666 W Germantown Pike Unit 2706
- 666 W Germantown Pike Unit 1706
- 800 Erlen Rd
- 726 Erlen Rd
- 724 Erlen Rd
- 130 Ashley Way
- 777 W Germantown Pike
- 825 Belvoir Rd
- 666 W Germantown Pike Unit 2720
- 666 W Germantown Pike Unit 2613
- 437 Irwins Ln
- 101 Lee Dr
- 520 Russwood Dr
- 317 Weymouth Rd
- 602 Natalie Ln
- 134 Plymouth Rd
- 1405 New Hope St
- 349 Chilton Ct
- 201 E Germantown Pike
- 1000 Regatta Cir
- 1011 New Hope St
- 19 E Germantown Pike
- 25 E Germantown Pike
- 900 Luxor Ln
- 5 Winston Ct
- 47 Winston Ct
