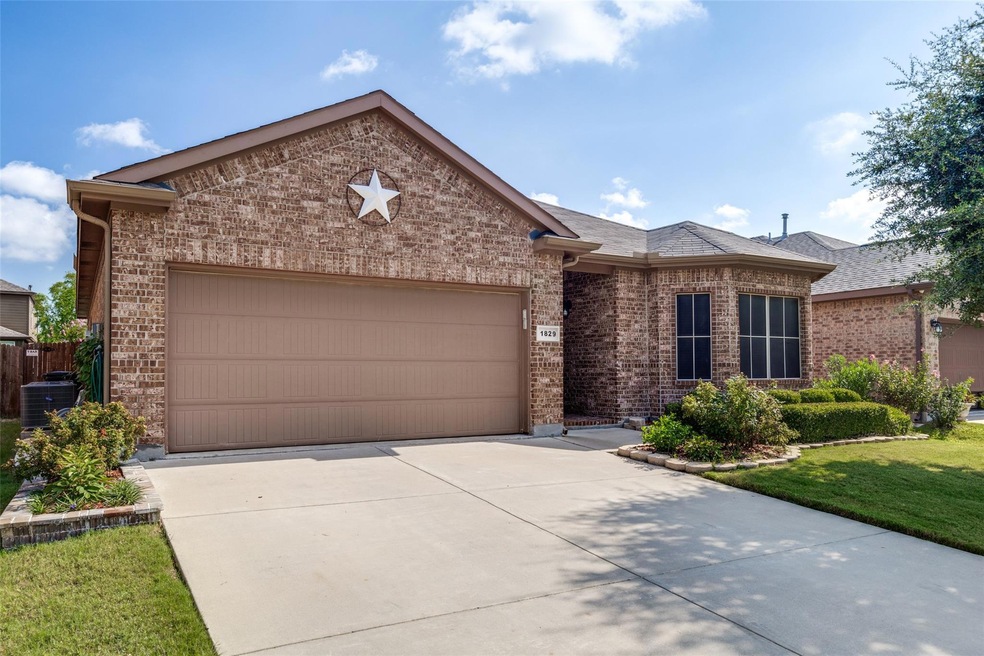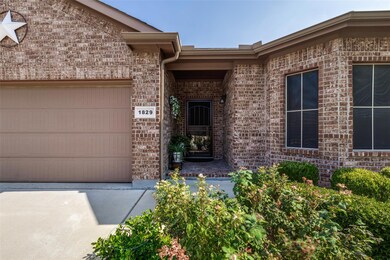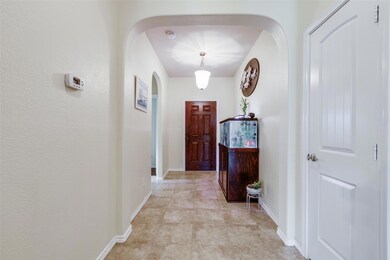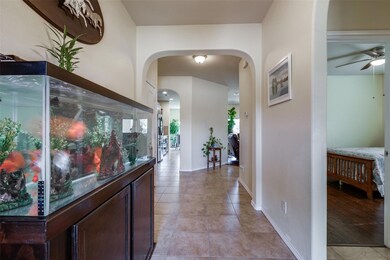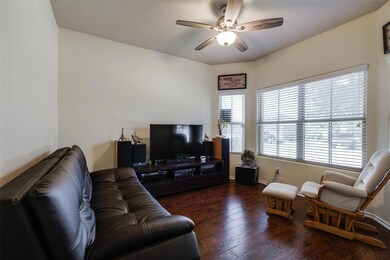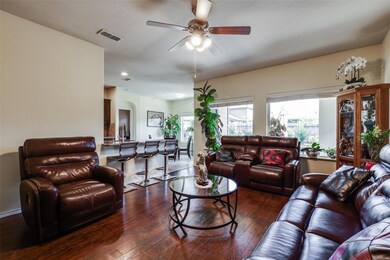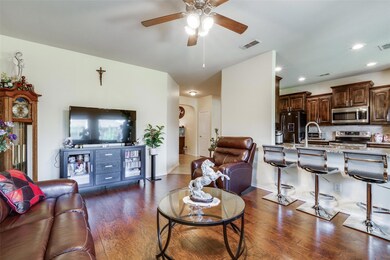
1829 Kachina Lodge Rd Fort Worth, TX 76131
Santa Fe Enclave NeighborhoodHighlights
- Granite Countertops
- Covered patio or porch
- 2 Car Attached Garage
- Saginaw High School Rated A-
- <<doubleOvenToken>>
- Eat-In Kitchen
About This Home
As of August 2024Welcome to your dream home in the highly sought-after Santa Fe Trails Addition of North Fort Worth! This stunning 3-bedroom, 2-bath residence combines modern elegance with comfort, featuring a spacious open-concept living area perfect for entertaining and gatherings.Step into the heart of the home, where you'll find beautiful granite countertops and cabinets that add a touch of sophistication to the kitchen.This extremely well-kept home boasts an incredible backyard oasis. Imagine relaxing by your very own koi pond, surrounded by meticulously designed landscaping that creates a serene and picturesque setting.Enjoy the amenities of the community, including a beautiful HOA-maintained pool—ideal for cooling off during the hot Texas summers. With convenient access to I-35 and the Alliance area, you'll have a plethora of dining and shopping options at your fingertips.Don't miss the opportunity to make this exceptional property your own!
Last Agent to Sell the Property
Ready Real Estate LLC Brokerage Phone: 817-870-1600 License #0719564 Listed on: 07/12/2024

Home Details
Home Type
- Single Family
Est. Annual Taxes
- $6,992
Year Built
- Built in 2015
Lot Details
- 5,750 Sq Ft Lot
- Wood Fence
- Landscaped
- Sprinkler System
HOA Fees
- $36 Monthly HOA Fees
Parking
- 2 Car Attached Garage
- Front Facing Garage
Home Design
- Brick Exterior Construction
- Slab Foundation
- Composition Roof
Interior Spaces
- 1,599 Sq Ft Home
- 1-Story Property
- Window Treatments
- Fire and Smoke Detector
- Washer and Electric Dryer Hookup
Kitchen
- Eat-In Kitchen
- <<doubleOvenToken>>
- Electric Range
- <<microwave>>
- Dishwasher
- Granite Countertops
- Disposal
Flooring
- Tile
- Luxury Vinyl Plank Tile
Bedrooms and Bathrooms
- 3 Bedrooms
- 2 Full Bathrooms
Outdoor Features
- Covered patio or porch
Schools
- Chisholm Ridge Elementary School
- Saginaw High School
Utilities
- Central Heating and Cooling System
- Heating System Uses Natural Gas
- High Speed Internet
- Cable TV Available
Community Details
- Association fees include all facilities, management
- First Service Residential Association
- Parr Trust Subdivision
Listing and Financial Details
- Legal Lot and Block 13 / 73
- Assessor Parcel Number 42049481
Ownership History
Purchase Details
Home Financials for this Owner
Home Financials are based on the most recent Mortgage that was taken out on this home.Purchase Details
Purchase Details
Home Financials for this Owner
Home Financials are based on the most recent Mortgage that was taken out on this home.Purchase Details
Home Financials for this Owner
Home Financials are based on the most recent Mortgage that was taken out on this home.Similar Homes in Fort Worth, TX
Home Values in the Area
Average Home Value in this Area
Purchase History
| Date | Type | Sale Price | Title Company |
|---|---|---|---|
| Deed | -- | Capital Title | |
| Warranty Deed | -- | Texas Title | |
| Special Warranty Deed | -- | None Available | |
| Warranty Deed | -- | None Available |
Mortgage History
| Date | Status | Loan Amount | Loan Type |
|---|---|---|---|
| Open | $321,077 | FHA | |
| Closed | $16,054 | FHA | |
| Previous Owner | $104,360 | New Conventional |
Property History
| Date | Event | Price | Change | Sq Ft Price |
|---|---|---|---|---|
| 08/15/2024 08/15/24 | Sold | -- | -- | -- |
| 07/15/2024 07/15/24 | Pending | -- | -- | -- |
| 07/12/2024 07/12/24 | For Sale | $325,999 | +48.2% | $204 / Sq Ft |
| 04/16/2020 04/16/20 | Sold | -- | -- | -- |
| 03/15/2020 03/15/20 | For Sale | $219,900 | -- | $138 / Sq Ft |
Tax History Compared to Growth
Tax History
| Year | Tax Paid | Tax Assessment Tax Assessment Total Assessment is a certain percentage of the fair market value that is determined by local assessors to be the total taxable value of land and additions on the property. | Land | Improvement |
|---|---|---|---|---|
| 2024 | $3,471 | $308,246 | $75,000 | $233,246 |
| 2023 | $3,546 | $316,055 | $60,000 | $256,055 |
| 2022 | $7,148 | $262,368 | $60,000 | $202,368 |
| 2021 | $6,755 | $236,088 | $60,000 | $176,088 |
| 2020 | $6,174 | $214,151 | $60,000 | $154,151 |
| 2019 | $6,516 | $221,721 | $60,000 | $161,721 |
| 2018 | $6,021 | $204,861 | $60,000 | $144,861 |
| 2017 | $5,600 | $185,375 | $35,000 | $150,375 |
| 2016 | $5,133 | $169,907 | $35,000 | $134,907 |
| 2015 | -- | $19,980 | $19,980 | $0 |
Agents Affiliated with this Home
-
Alizae Mai
A
Seller's Agent in 2024
Alizae Mai
Ready Real Estate LLC
(682) 556-0311
1 in this area
30 Total Sales
-
Bertha Lambright Bertling
B
Buyer's Agent in 2024
Bertha Lambright Bertling
BHHS Premier Properties
(817) 565-3171
1 in this area
48 Total Sales
-
Josue Cardenas

Seller's Agent in 2020
Josue Cardenas
Texas Connect Realty, LLC
(817) 793-2799
30 Total Sales
-
Hannah Hickman
H
Seller Co-Listing Agent in 2020
Hannah Hickman
LPT Realty, LLC
(469) 658-5552
20 Total Sales
-
Kathy Fuller
K
Buyer's Agent in 2020
Kathy Fuller
Fathom Realty LLC
(214) 601-9275
2 in this area
141 Total Sales
Map
Source: North Texas Real Estate Information Systems (NTREIS)
MLS Number: 20668199
APN: 42049481
- 1801 Placitas Trail
- 1816 Overland St
- 1701 Kachina Lodge Rd
- 1737 Cedar Tree Dr
- 1916 Overland St
- 1924 Overland St
- 7105 Frenton Terrace
- 1756 Rio Costilla Rd
- 9936 Voyager Ln
- 8121 Beltmill Pkwy
- 7937 Twin Forks Dr
- 837 Mount Vista Ln
- 1932 Arroyo Verde Trail
- 7237 Montosa Trail
- 7244 Montosa Trail
- 1844 Rio Costilla Rd
- 7200 Paso Verde Dr
- 7225 Tesoro Trail
- 2216 Rosalinda Pass
- 1648 Watauga Rd
