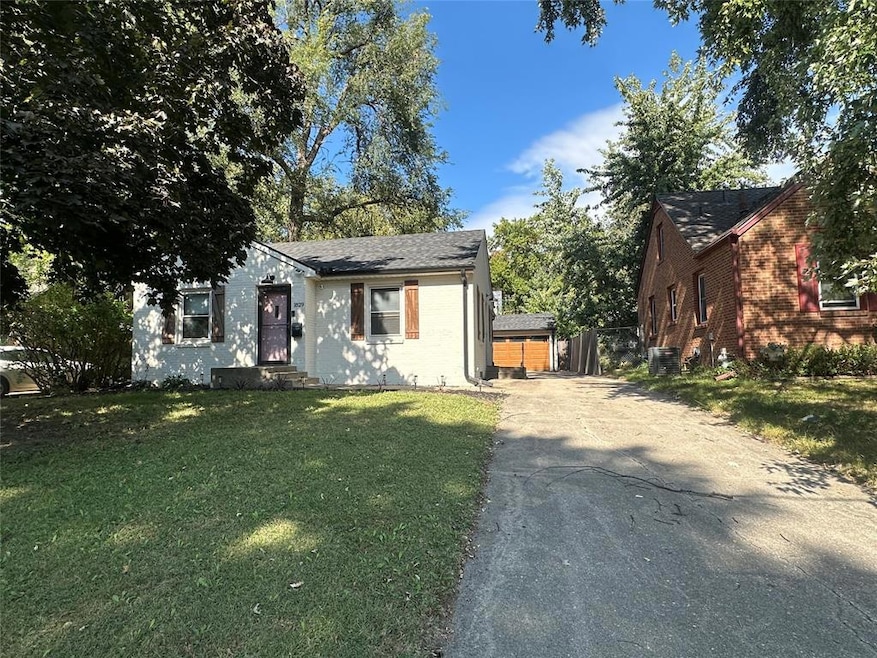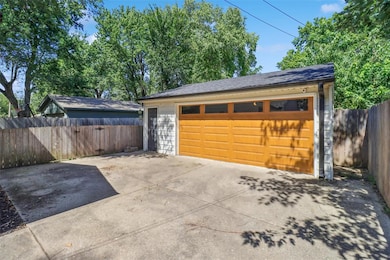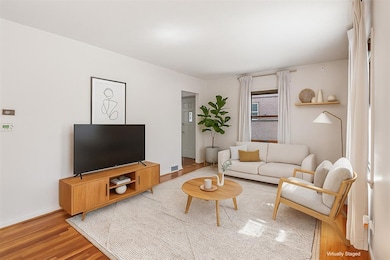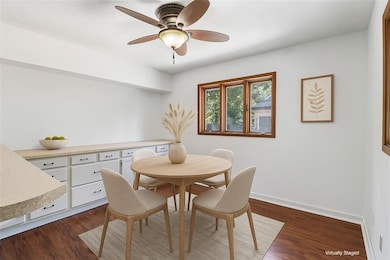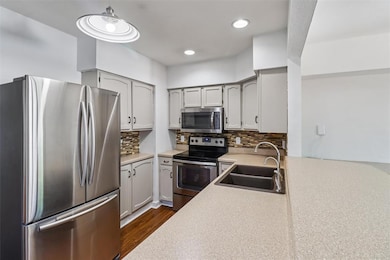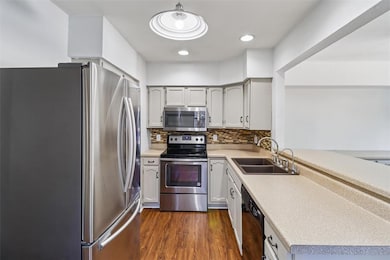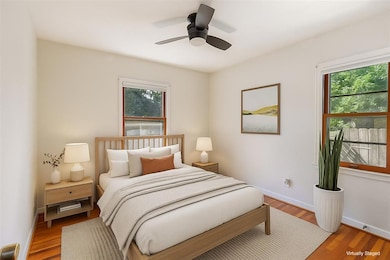1829 Locust St West Des Moines, IA 50265
Estimated payment $1,610/month
Highlights
- Ranch Style House
- Wood Flooring
- Shades
- Valley High School Rated A
- No HOA
- Eat-In Kitchen
About This Home
Charming Updated Brick Ranch in Prime West Des Moines Location! Welcome to 1829 Locust St. — a beautifully updated brick ranch offering comfort, style, and convenience at an incredible value! Located in the desirable Fairmeadows School District, this home is just minutes from Valley Junction, Jordan Creek Town Center, West Glen, and quick interstate access. Step inside to find stunning hardwood floors, fresh paint, and new lighting throughout. The completely remodeled bathroom features a tiled walk-in shower and a modern vanity — every detail thoughtfully updated. The kitchen shines with freshly painted cabinets, stainless steel appliances, a breakfast bar, and a spacious dining area with custom built-ins — perfect for hosting! Enjoy peace of mind with major updates including a new roof (2022), newer A/C and furnace, and a brand-new sewer line. Downstairs is unfinished but offers a bonus room ideal for a man cave, movie nights, or guest sleepovers. You'll also appreciate the ample storage, laundry area with sink, and added cabinetry. The exterior boasts a trendy new color scheme, newly painted brick, and a stylish new garage door with windows. The fully fenced backyard features a fire pit area — perfect for entertaining or letting the dog run free! Don’t miss your chance to own this adorable, move-in-ready home in a fantastic location. Schedule your showing today and make 1829 Locust St. your next home!
Home Details
Home Type
- Single Family
Est. Annual Taxes
- $3,120
Year Built
- Built in 1950
Lot Details
- 6,000 Sq Ft Lot
- Lot Dimensions are 50x120
- Property is Fully Fenced
- Wood Fence
Home Design
- Ranch Style House
- Brick Exterior Construction
- Block Foundation
- Asphalt Shingled Roof
Interior Spaces
- 975 Sq Ft Home
- Shades
- Family Room Downstairs
- Basement Window Egress
- Fire and Smoke Detector
Kitchen
- Eat-In Kitchen
- Stove
- Microwave
- Dishwasher
Flooring
- Wood
- Carpet
Bedrooms and Bathrooms
- 2 Main Level Bedrooms
- 1 Full Bathroom
Parking
- 2 Car Detached Garage
- Driveway
Additional Features
- Fire Pit
- Forced Air Heating and Cooling System
Community Details
- No Home Owners Association
Listing and Financial Details
- Assessor Parcel Number 32004041000000
Map
Home Values in the Area
Average Home Value in this Area
Tax History
| Year | Tax Paid | Tax Assessment Tax Assessment Total Assessment is a certain percentage of the fair market value that is determined by local assessors to be the total taxable value of land and additions on the property. | Land | Improvement |
|---|---|---|---|---|
| 2025 | $2,786 | $205,700 | $54,200 | $151,500 |
| 2024 | $2,786 | $186,200 | $48,300 | $137,900 |
| 2023 | $2,840 | $186,200 | $48,300 | $137,900 |
| 2022 | $2,806 | $156,000 | $41,800 | $114,200 |
| 2021 | $2,676 | $156,000 | $41,800 | $114,200 |
| 2020 | $2,630 | $142,000 | $38,000 | $104,000 |
| 2019 | $2,520 | $142,000 | $38,000 | $104,000 |
| 2018 | $2,522 | $131,500 | $34,400 | $97,100 |
| 2017 | $2,418 | $131,500 | $34,400 | $97,100 |
| 2016 | $2,362 | $122,900 | $31,700 | $91,200 |
| 2015 | $2,362 | $122,900 | $31,700 | $91,200 |
| 2014 | $2,268 | $120,800 | $30,500 | $90,300 |
Property History
| Date | Event | Price | List to Sale | Price per Sq Ft |
|---|---|---|---|---|
| 09/22/2025 09/22/25 | For Sale | $255,990 | -- | $263 / Sq Ft |
Purchase History
| Date | Type | Sale Price | Title Company |
|---|---|---|---|
| Warranty Deed | $121,500 | None Available | |
| Warranty Deed | $127,500 | -- | |
| Warranty Deed | $106,000 | -- | |
| Warranty Deed | $91,500 | -- | |
| Warranty Deed | $86,000 | -- |
Mortgage History
| Date | Status | Loan Amount | Loan Type |
|---|---|---|---|
| Open | $103,700 | Future Advance Clause Open End Mortgage | |
| Previous Owner | $128,000 | Purchase Money Mortgage | |
| Previous Owner | $105,650 | FHA | |
| Previous Owner | $87,305 | No Value Available | |
| Previous Owner | $88,230 | VA |
Source: Des Moines Area Association of REALTORS®
MLS Number: 726721
APN: 320-04041000000
- 417 18th Place
- 1916 Locust St
- 1829 Pearl Dr
- 1809 Pearl Dr
- 2009 Vine St
- 2021 Elm Cir
- 720 19th St
- 725 20th St
- 2006 Maple Cir
- 2002 Maple Cir
- 1909 Prospect Ave
- 262 23rd St
- 2300 Locust St
- 248 Holiday Cir Unit 37
- 2100 Meadow Brook Dr Unit 103
- 536 14th St
- 2412 Fairlawn Dr
- 212 25th St
- 842 23rd St
- 616 14th St
