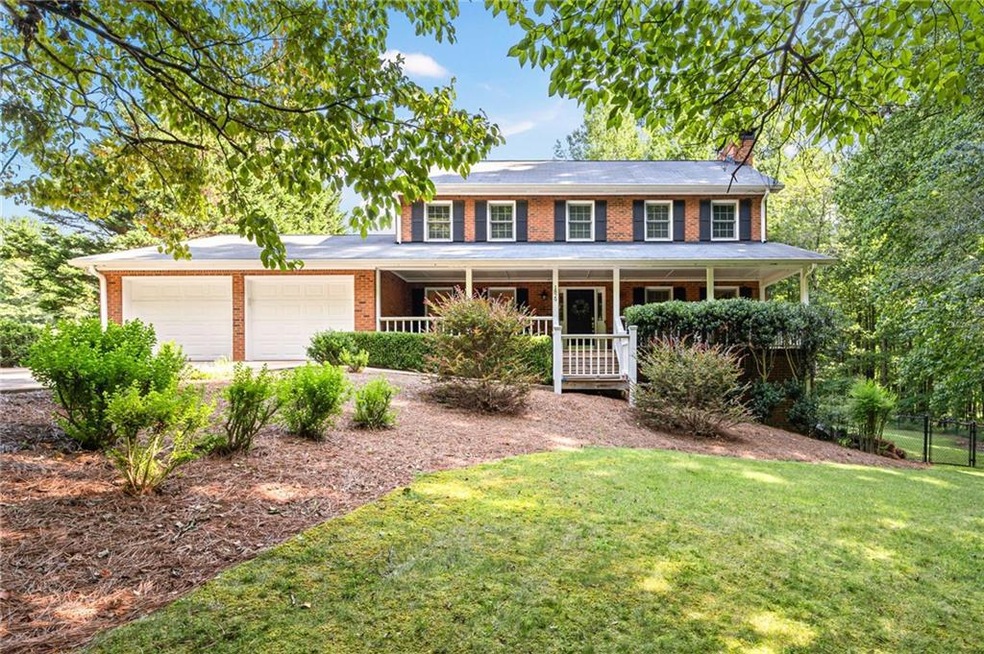PRICED BELOW RECENT APPRAISAL!! Welcome home to this charming 4 sided brick residence nestled on a peaceful 10.8 acres. Set back from the road, the home is accessed by a long, paved drive accented by mature trees. An inviting white picket Front Porch graces the home and welcomes you to relax and leave the world behind. This home has been well-loved by the original owners, with new windows/doors installed 2015 and a new roof installed in May 2024. As you enter the quaint Foyer, the Family Room unfolds on your right and the eat-in Kitchen is revealed to your left. The large Family Room is accented with a cozy brick fireplace, a double built-in bookcase to display your personal collections, as well as bright floor-to-ceiling windows that surround the room. The windows offer a gander back at the Front Porch, as well as a wooded view on the side of the home, and combine with a glass door along the back wall to expose an expansive Back Covered Deck. The Deck extends along the length of the back of the house, to an open Grill Deck and steps down to extensive paved hardscape, including a fire-pit to gather around with guests on a cool night. Back in the Family Room, continue to the left and stroll into an elegant Dining Room featuring double glass doors opening to the sweeping Covered Back Deck with view of a neat and manicured landscaped lawn, then the wooded expanse beyond. Back inside, you are drawn into the sun-lit Kitchen showcasing crisp white cabinets, granite tops, SS appliances, tile backsplash and complemented by an airy eat-in Breakfast Area. Down the short hallway you will pass a two car Garage on the left and turning right you happen upon an adorable Half Bath directly across the hall from the ample-sized Laundry Room with convenient utility sink. The staircase leading from the Foyer whisks you upstairs and swinging around the newel post and down the hall you are transported into the tranquil oversized Primary Bedroom with sizable walk-in closet, plus En-suite with double sink vanity. Secondary Full Bath in the hallway is conveniently accessed by two additional Secondary Bedrooms (one is currently being used as an Office). Looking out the back beyond the fenced yard, you are surrounded by woods to the right, and open grassy fields on left. Home sits on a full unfinished Basement with double doors on right side of home for ease of storage. Come and see all that this amazing property has to offer! Qualifies for Cobb County School Choice, so can choose which High School to attend.

