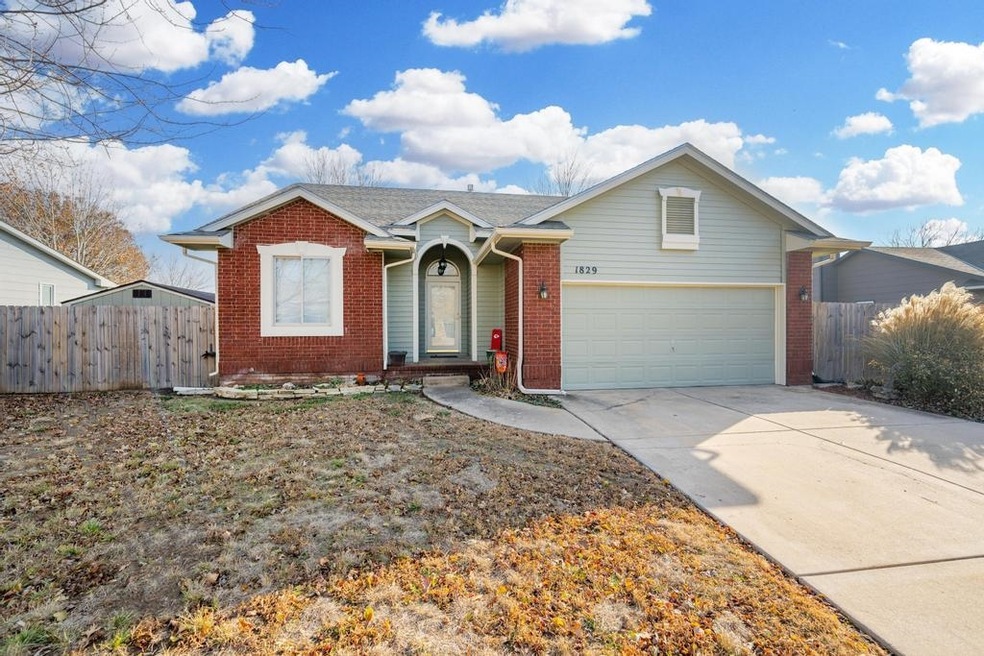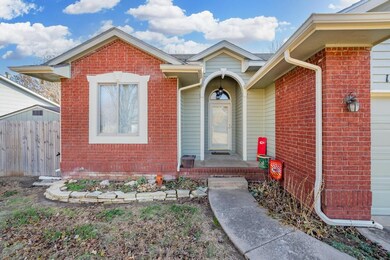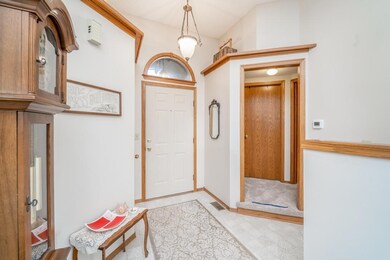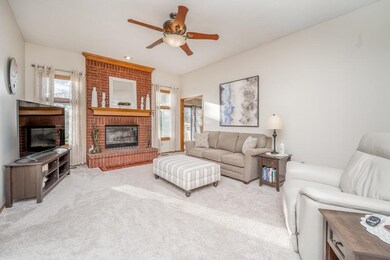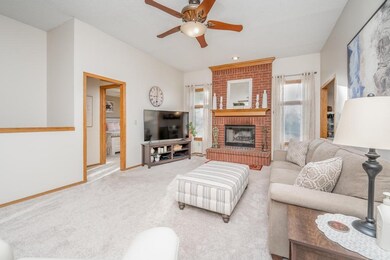
1829 N Shefford Cir Wichita, KS 67212
Far West Wichita NeighborhoodHighlights
- Community Lake
- Pond
- 2 Car Attached Garage
- Maize South Elementary School Rated A-
- Ranch Style House
- Storm Windows
About This Home
As of January 2023Perfect timing! Pair the cold weather with the woodburning fireplace and you're all set for a comfy cozy day. Since seller purchased this home five years ago LOTS OF UPGRADES AND UPDATES. New CLASS IV ROOF, fencing, HVAC, water heater, sump pump, mitigation system, interior paint and flooring, two new windows, storage shed, along with new exterior paint and siding repairs just a few months back, and more! This four bedroom / three bathroom home also offers a bonus room in basement - use it as a non-conforming fifth bedroom, home gym, craft room, you decide! Kitchen and dining area have Pergo luxury vinyl flooring, pantry, plus stainless steel refrigerator, stove, and dishwasher all remain with the home! Fenced backyard. MAIZE SCHOOLS.
Last Agent to Sell the Property
Berkshire Hathaway PenFed Realty License #00234756 Listed on: 12/05/2022
Home Details
Home Type
- Single Family
Est. Annual Taxes
- $2,916
Year Built
- Built in 1993
Lot Details
- 8,338 Sq Ft Lot
- Wrought Iron Fence
HOA Fees
- $13 Monthly HOA Fees
Home Design
- Ranch Style House
- Frame Construction
- Composition Roof
Interior Spaces
- Ceiling Fan
- Wood Burning Fireplace
- Fireplace Features Blower Fan
- Fireplace With Gas Starter
- Attached Fireplace Door
- Window Treatments
- Family Room
- Combination Kitchen and Dining Room
Kitchen
- Breakfast Bar
- Oven or Range
- Electric Cooktop
- Range Hood
- Dishwasher
- Laminate Countertops
- Disposal
Bedrooms and Bathrooms
- 4 Bedrooms
- Split Bedroom Floorplan
- Walk-In Closet
- 3 Full Bathrooms
- Dual Vanity Sinks in Primary Bathroom
- Bathtub and Shower Combination in Primary Bathroom
Laundry
- Laundry on main level
- 220 Volts In Laundry
Finished Basement
- Basement Fills Entire Space Under The House
- Bedroom in Basement
- Finished Basement Bathroom
- Natural lighting in basement
Home Security
- Storm Windows
- Storm Doors
Parking
- 2 Car Attached Garage
- Garage Door Opener
Outdoor Features
- Pond
- Patio
- Outbuilding
- Rain Gutters
Schools
- Maize
- Maize Middle School
- Maize High School
Utilities
- Forced Air Heating and Cooling System
- Heating System Uses Gas
Community Details
- $200 HOA Transfer Fee
- Timber Ridge Subdivision
- Community Lake
Listing and Financial Details
- Assessor Parcel Number 13307-0130204600
Ownership History
Purchase Details
Home Financials for this Owner
Home Financials are based on the most recent Mortgage that was taken out on this home.Purchase Details
Purchase Details
Home Financials for this Owner
Home Financials are based on the most recent Mortgage that was taken out on this home.Purchase Details
Purchase Details
Purchase Details
Home Financials for this Owner
Home Financials are based on the most recent Mortgage that was taken out on this home.Purchase Details
Home Financials for this Owner
Home Financials are based on the most recent Mortgage that was taken out on this home.Purchase Details
Home Financials for this Owner
Home Financials are based on the most recent Mortgage that was taken out on this home.Purchase Details
Home Financials for this Owner
Home Financials are based on the most recent Mortgage that was taken out on this home.Similar Homes in Wichita, KS
Home Values in the Area
Average Home Value in this Area
Purchase History
| Date | Type | Sale Price | Title Company |
|---|---|---|---|
| Warranty Deed | -- | Security 1St Title | |
| Deed | -- | None Listed On Document | |
| Special Warranty Deed | -- | None Available | |
| Special Warranty Deed | -- | None Available | |
| Sheriffs Deed | $138,745 | None Available | |
| Warranty Deed | -- | None Available | |
| Warranty Deed | -- | Fidelity Title Company Inc | |
| Warranty Deed | -- | Fidelity Title Company Inc | |
| Warranty Deed | -- | Columbian Natl Title Ins Co |
Mortgage History
| Date | Status | Loan Amount | Loan Type |
|---|---|---|---|
| Previous Owner | $75,600 | New Conventional | |
| Previous Owner | $80,000 | Future Advance Clause Open End Mortgage | |
| Previous Owner | $134,280 | FHA | |
| Previous Owner | $148,555 | FHA | |
| Previous Owner | $13,249 | Credit Line Revolving | |
| Previous Owner | $147,831 | FHA | |
| Previous Owner | $103,000 | No Value Available | |
| Previous Owner | $104,300 | No Value Available | |
| Previous Owner | $98,800 | No Value Available |
Property History
| Date | Event | Price | Change | Sq Ft Price |
|---|---|---|---|---|
| 01/23/2023 01/23/23 | Sold | -- | -- | -- |
| 12/24/2022 12/24/22 | Pending | -- | -- | -- |
| 12/16/2022 12/16/22 | Price Changed | $249,900 | -3.8% | $112 / Sq Ft |
| 12/05/2022 12/05/22 | For Sale | $259,900 | +79.2% | $117 / Sq Ft |
| 09/01/2017 09/01/17 | Sold | -- | -- | -- |
| 07/14/2017 07/14/17 | Pending | -- | -- | -- |
| 06/28/2017 06/28/17 | For Sale | $145,000 | -- | $65 / Sq Ft |
Tax History Compared to Growth
Tax History
| Year | Tax Paid | Tax Assessment Tax Assessment Total Assessment is a certain percentage of the fair market value that is determined by local assessors to be the total taxable value of land and additions on the property. | Land | Improvement |
|---|---|---|---|---|
| 2025 | $3,382 | $28,601 | $8,246 | $20,355 |
| 2023 | $3,382 | $26,014 | $5,992 | $20,022 |
| 2022 | $2,924 | $24,104 | $5,658 | $18,446 |
| 2021 | $2,693 | $22,115 | $3,818 | $18,297 |
| 2020 | $2,587 | $21,264 | $3,818 | $17,446 |
| 2019 | $2,348 | $19,332 | $3,818 | $15,514 |
| 2018 | $2,236 | $18,446 | $2,898 | $15,548 |
| 2017 | $2,094 | $0 | $0 | $0 |
| 2016 | $1,991 | $0 | $0 | $0 |
| 2015 | $2,029 | $0 | $0 | $0 |
| 2014 | $2,001 | $0 | $0 | $0 |
Agents Affiliated with this Home
-

Seller's Agent in 2023
Christina Houston
Berkshire Hathaway PenFed Realty
(316) 259-7214
10 in this area
77 Total Sales
-

Buyer's Agent in 2023
Karen Wright
JPAR-Leading Edge
(316) 209-8828
10 in this area
61 Total Sales
-
M
Seller's Agent in 2017
Michelle O'Connor
Kairos Service LLC
(316) 295-6323
19 Total Sales
Map
Source: South Central Kansas MLS
MLS Number: 619538
APN: 133-07-0-13-02-046.00
- 1833 N Shefford Cir
- 1702 N Skyview St
- 1603 N Stony Point Ln
- 2008 N Parkridge St
- 2036 N Parkridge Ct
- 1627 N Chambers St
- 1834 N Denene St
- 2008 N Pine Grove St
- 2234 N Covington St
- 10330 W Alamo Ct
- 1312 N Prescott St
- 10027 W Jamesburg St
- 2267 N Covington Ct
- 2322 N Covington St
- 2326 N Covington St
- 9915 W Jamesburg St
- 2345 N Parkridge Ct
- 2006 N Sunridge St
- 10726 W Ponderosa Cir
- 12206 W Hunters View St
