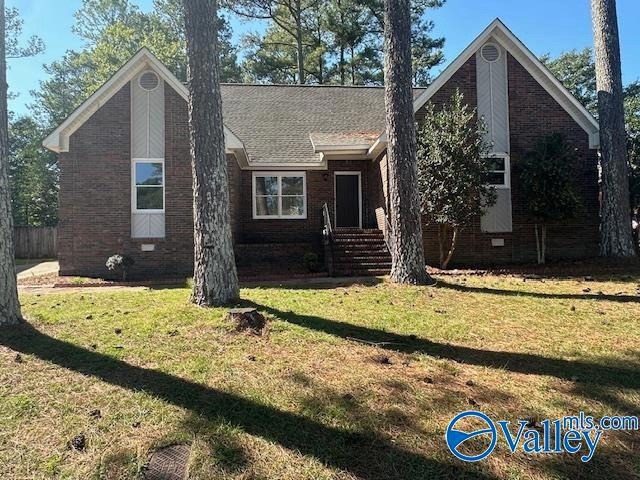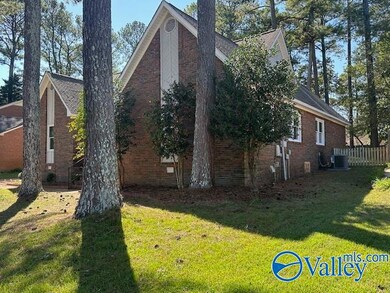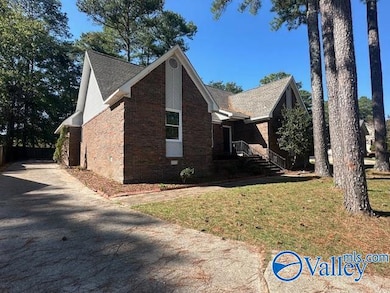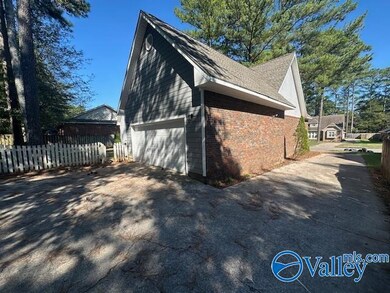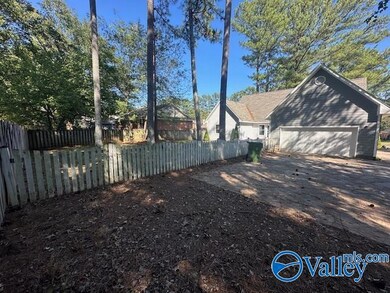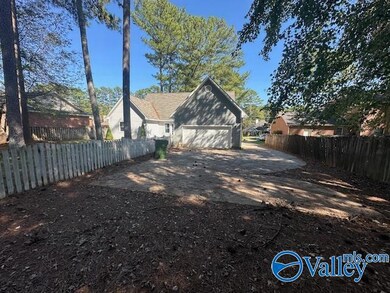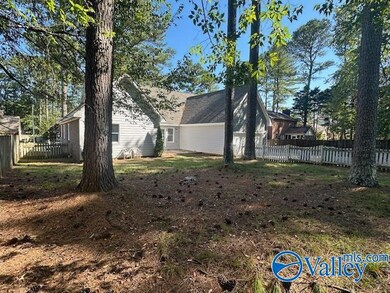
1829 Shellbrook Dr NW Huntsville, AL 35806
Research Park NeighborhoodEstimated Value: $346,000 - $369,000
About This Home
As of December 2024Location location location!! Move right in to this 3 bedroom 2 bath almost 2200 sq ft house! Located in desirable neighborhood within walking distance to The Village of Providence. Close to shopping, restaurants and quick commute to Redstone Arsenal and Research Park. Walk to the new Starbucks! All the work has been done and now its time to make it yours! 2024 NEW ROOF and NEW HVAC! This home is open with large rooms great for entertaining. The bedrooms all have new carpet. The entire inside was painted in September! Master bedroom is HUGE! Come and see this house today and make it home before the holidays!
Last Agent to Sell the Property
Kendall James Realty License #91349 Listed on: 10/11/2024
Home Details
Home Type
- Single Family
Est. Annual Taxes
- $3,262
Year Built
- Built in 1989
Lot Details
- 0.27 Acre Lot
- Lot Dimensions are 80 x 150
Interior Spaces
- 2,178 Sq Ft Home
- Property has 1 Level
- Crawl Space
Kitchen
- Oven or Range
- Microwave
- Disposal
Bedrooms and Bathrooms
- 3 Bedrooms
- 2 Full Bathrooms
Parking
- 2 Car Garage
- Rear-Facing Garage
- Garage Door Opener
Schools
- Williams Elementary School
- Columbia High School
Utilities
- Central Heating and Cooling System
- Water Heater
Community Details
- No Home Owners Association
- West Ridge Subdivision
Listing and Financial Details
- Tax Lot 84
- Assessor Parcel Number 1506240003051000
Ownership History
Purchase Details
Home Financials for this Owner
Home Financials are based on the most recent Mortgage that was taken out on this home.Purchase Details
Similar Homes in the area
Home Values in the Area
Average Home Value in this Area
Purchase History
| Date | Buyer | Sale Price | Title Company |
|---|---|---|---|
| Mulholland Rebecca Lynn | $359,900 | None Listed On Document | |
| Mulholland Rebecca Lynn | $359,900 | None Listed On Document | |
| Glass Family Living Trust | -- | None Listed On Document |
Mortgage History
| Date | Status | Borrower | Loan Amount |
|---|---|---|---|
| Open | Mulholland Rebecca Lynn | $323,910 | |
| Closed | Mulholland Rebecca Lynn | $323,910 |
Property History
| Date | Event | Price | Change | Sq Ft Price |
|---|---|---|---|---|
| 12/18/2024 12/18/24 | Sold | $359,900 | 0.0% | $165 / Sq Ft |
| 11/15/2024 11/15/24 | Pending | -- | -- | -- |
| 10/11/2024 10/11/24 | For Sale | $359,900 | -- | $165 / Sq Ft |
Tax History Compared to Growth
Tax History
| Year | Tax Paid | Tax Assessment Tax Assessment Total Assessment is a certain percentage of the fair market value that is determined by local assessors to be the total taxable value of land and additions on the property. | Land | Improvement |
|---|---|---|---|---|
| 2024 | $3,262 | $56,240 | $10,000 | $46,240 |
| 2023 | $3,262 | $54,560 | $10,000 | $44,560 |
| 2022 | $2,864 | $49,380 | $10,000 | $39,380 |
| 2021 | $2,704 | $46,620 | $10,000 | $36,620 |
| 2020 | $2,503 | $43,160 | $9,000 | $34,160 |
| 2019 | $2,414 | $41,620 | $9,000 | $32,620 |
| 2018 | $2,278 | $39,280 | $0 | $0 |
| 2017 | $2,278 | $39,280 | $0 | $0 |
| 2016 | $2,278 | $39,280 | $0 | $0 |
| 2015 | $2,278 | $39,280 | $0 | $0 |
| 2014 | $2,292 | $39,520 | $0 | $0 |
Agents Affiliated with this Home
-
David Gossett

Seller's Agent in 2024
David Gossett
Kendall James Realty
(256) 679-8433
19 in this area
72 Total Sales
-
Heidi Sterner

Buyer's Agent in 2024
Heidi Sterner
Capstone Realty
(256) 874-4947
1 in this area
26 Total Sales
Map
Source: ValleyMLS.com
MLS Number: 21873017
APN: 15-06-24-0-003-051.000
- 1696 Longleaf Dr NW
- 114 Cedar Falls Ct
- 1867 Shellbrook Dr NW
- 1 Chalkstone St NW
- 21 Braxton St NW
- 18 Braxton St NW
- 17 Biltmore Dr NW
- 445 Providence Main St NW Unit 409
- 69 Town Center Dr NW
- 105 Cedar Hollow Ct
- 16 College Hill Cir NW
- 74 Hillcrest Ave NW
- 4 Admiral St NW
- 86 Hillcrest Ave NW
- 89 Hillcrest Ave NW
- 45 Pine St NW
- 43 Pine St NW
- 21 Bridgham St NW
- 33 Pine St NW
- 19 Bridgham St NW
- 1831 Shellbrook Dr NW
- 1827 Shellbrook Dr NW
- 1718 Weymouth Ln NW
- 1825 Shellbrook Dr NW
- 1833 Shellbrook Dr NW
- 1720 Weymouth Ln NW
- 1834 Shellbrook Dr NW
- 1832 Shellbrook Dr NW
- 1830 Shellbrook Dr NW
- 1716 Weymouth Ln NW
- 1722 Weymouth Ln NW
- 1835 Shellbrook Dr NW
- 1823 Shellbrook Dr NW
- 1836 Shellbrook Dr NW
- 1828 Shellbrook Dr NW
- 1714 Weymouth Ln NW
- 1724 Weymouth Ln NW
- 1838 Shellbrook Dr NW
- 1821 Shellbrook Dr NW
- 1837 Shellbrook Dr NW
