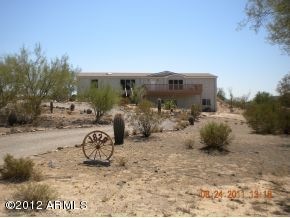
1829 W Irvine Rd Phoenix, AZ 85086
Highlights
- Home Theater
- RV Access or Parking
- Bonus Room
- Desert Mountain Middle School Rated A-
- Mountain View
- Covered patio or porch
About This Home
As of May 2016Freddie Mac/Homesteps Asset. PROOF OF FUNDS, AS-IS ADDENDUM TO ACCOMPANY OFFER ALONG WITH ITEMS IN PAPERCLIP. SELLER REQUIRED ADDENDUMS FORTHCOMING UPON CONTRACT ACCEPTANCE.
Last Agent to Sell the Property
Rent Right Management Solutions License #SA576662000 Listed on: 02/02/2012
Last Buyer's Agent
Non-MLS Agent
Non-MLS Office
Property Details
Home Type
- Manufactured Home
Year Built
- Built in 1997
Lot Details
- Desert faces the front and back of the property
- Partially Fenced Property
- Desert Landscape
Home Design
- Composition Shingle Roof
- Stucco
Interior Spaces
- 3,473 Sq Ft Home
- Solar Screens
- Formal Dining Room
- Home Theater
- Bonus Room
- Mountain Views
- Laundry in unit
- Finished Basement
Flooring
- Carpet
- Concrete
- Tile
Bedrooms and Bathrooms
- 3 Bedrooms
- Primary Bathroom is a Full Bathroom
Parking
- 3 Car Detached Garage
- RV Access or Parking
Outdoor Features
- Covered patio or porch
- Separate Outdoor Workshop
Schools
- Desert Mountain Elementary School
- Desert Mountain Middle School
- Sandra Day O'connor High School
Mobile Home
- Manufactured Home
Utilities
- Refrigerated Cooling System
- Heating System Uses Natural Gas
Community Details
- $2,178 per year Dock Fee
- Association fees include no fees
Similar Homes in Phoenix, AZ
Home Values in the Area
Average Home Value in this Area
Property History
| Date | Event | Price | Change | Sq Ft Price |
|---|---|---|---|---|
| 05/16/2016 05/16/16 | Sold | $282,000 | -1.1% | $81 / Sq Ft |
| 04/19/2016 04/19/16 | Pending | -- | -- | -- |
| 04/04/2016 04/04/16 | Price Changed | $285,000 | -1.7% | $82 / Sq Ft |
| 03/20/2016 03/20/16 | Price Changed | $290,000 | -3.3% | $84 / Sq Ft |
| 03/12/2016 03/12/16 | Price Changed | $300,000 | -8.8% | $86 / Sq Ft |
| 01/27/2016 01/27/16 | Price Changed | $329,000 | -1.2% | $95 / Sq Ft |
| 01/15/2016 01/15/16 | Price Changed | $333,000 | -1.8% | $96 / Sq Ft |
| 12/10/2015 12/10/15 | Price Changed | $339,000 | -1.2% | $98 / Sq Ft |
| 11/19/2015 11/19/15 | Price Changed | $343,000 | -0.6% | $99 / Sq Ft |
| 10/21/2015 10/21/15 | Price Changed | $345,000 | -1.4% | $99 / Sq Ft |
| 10/04/2015 10/04/15 | For Sale | $350,000 | 0.0% | $101 / Sq Ft |
| 10/04/2015 10/04/15 | Price Changed | $350,000 | +24.1% | $101 / Sq Ft |
| 11/12/2014 11/12/14 | Off Market | $282,000 | -- | -- |
| 10/21/2014 10/21/14 | For Sale | $299,000 | +150.2% | $86 / Sq Ft |
| 02/15/2012 02/15/12 | Sold | $119,500 | 0.0% | $34 / Sq Ft |
| 02/15/2012 02/15/12 | Sold | $119,500 | -20.3% | $34 / Sq Ft |
| 02/02/2012 02/02/12 | Pending | -- | -- | -- |
| 01/16/2012 01/16/12 | Pending | -- | -- | -- |
| 09/15/2011 09/15/11 | For Sale | $149,900 | -- | $43 / Sq Ft |
Tax History Compared to Growth
Agents Affiliated with this Home
-
G
Seller's Agent in 2016
Gerri Ross
Home Sweet Home Realty
-
D
Buyer's Agent in 2016
Daniel Rooke
Prestige Realty
-
C
Seller's Agent in 2012
Cody Anne Yarnes
Rent Right Management Solutions
(928) 848-1188
227 Total Sales
-
M
Seller Co-Listing Agent in 2012
MICHAEL YARNES
Realty Executives Northern AZ
-
N
Buyer's Agent in 2012
Non-MLS Agent
Non-MLS Office
-
N
Buyer's Agent in 2012
NON MEMBER
DESERT SIERRA REALTY
Map
Source: Arizona Regional Multiple Listing Service (ARMLS)
MLS Number: 4710691
- 1737 W Tamar Rd
- 1925 W Tanya Trail
- 38913 N 21st Ave
- 38234 N 15th Ave
- 1324 W Lavitt Ln
- 37918 N 21st Ave
- 39012 N 11th Ave
- 38408 N 23rd Dr
- 37334 N 17th Ave
- 39617 N Prairie Ln Unit 55
- 2329 W Speer Trail
- 38018 N 23rd Ave
- 38415 N 25th Ave
- 2427 W Desert Hills Estate Dr
- 37213 N 17th Ave
- 2233 W Clearview Trail Unit 49
- 0 N 9th Ave Unit 6524872
- 39024 N 6th Dr
- 1815 W Maddock Rd
- 1719 W Owens Way Unit 32
