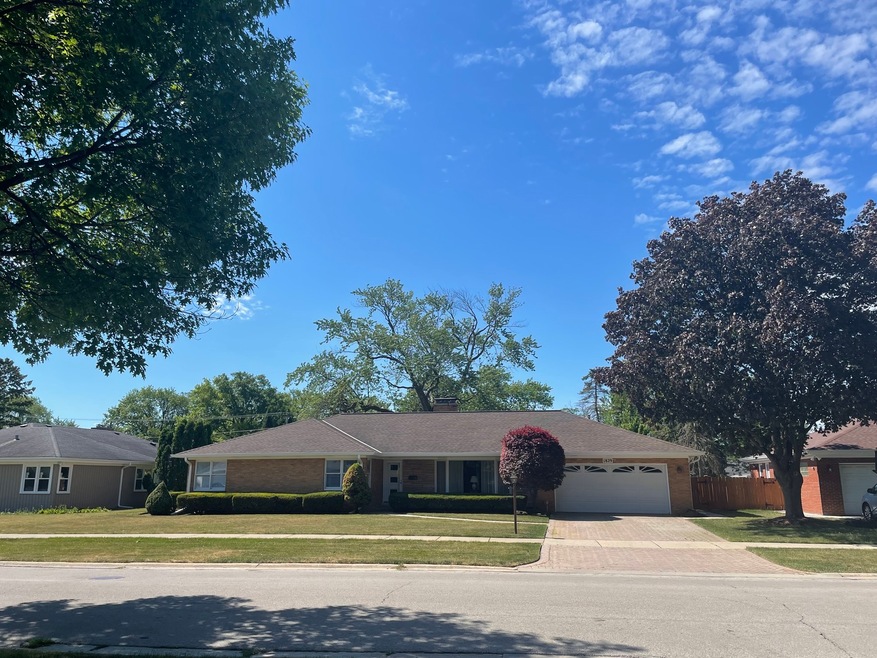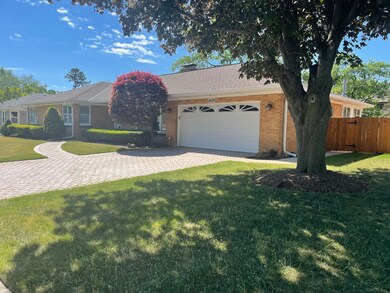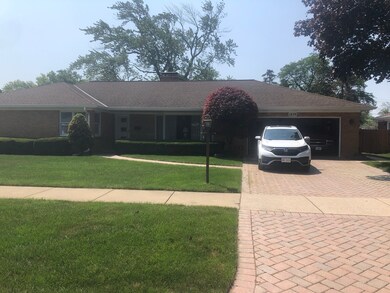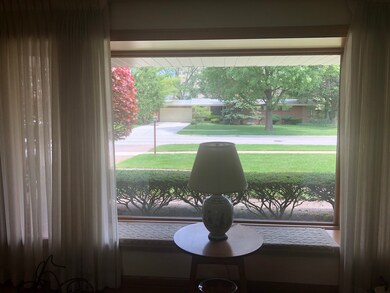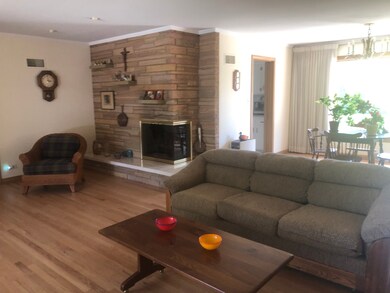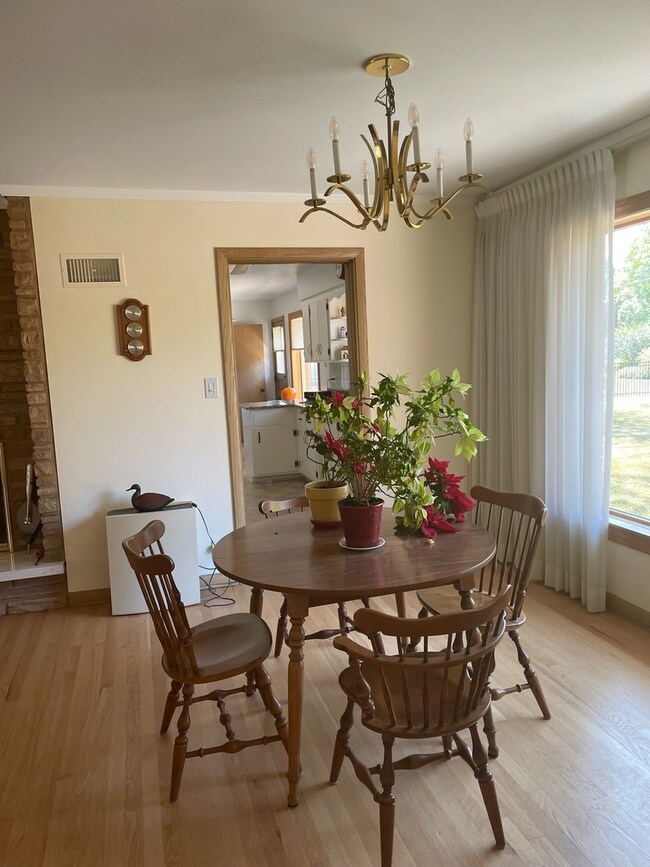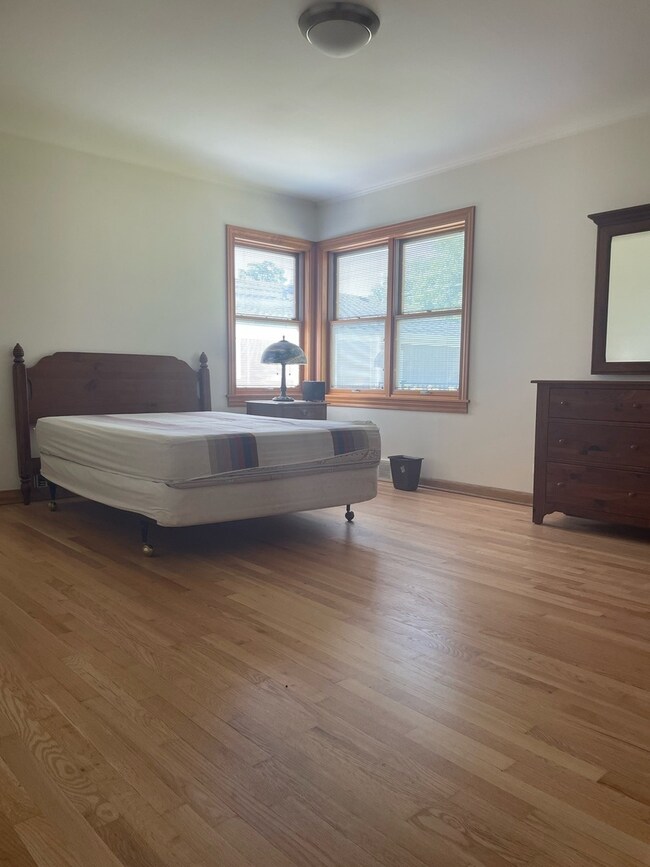
1829 Weeg Way Park Ridge, IL 60068
Estimated Value: $601,000 - $651,000
Highlights
- Raised Ranch Architecture
- Attached Garage
- 4-minute walk to North Park
- Franklin Elementary School Rated A-
- Senior Tax Exemptions
About This Home
As of October 2021This home is ready for new owner. Not your typical Park Ridge Home!! Totally unique with open concept. Nothing to do but enjoy. Look no further ! Lovely, rambling ranch sits on 93 X 160 Lot. The views are incredible. Master Bedroom includes master bath with walk-in closet. Spacious living room and dining room with wood burning fireplace. Main level open sunny kitchen overlooking fabulous yard. Huge basement with wet bar and second fireplace. Quiet street, desirable neighborhood, and much more! Beautiful house . Very well maintained property includes: Pella Windows with mini blinds, buried utilities, garage floor professionally epoxied, Mueller mist irrigation system, new patio, new soffit and gutters, brick (paver) driveway, full basement (no crawl), service entrance to the garage, and much more.
Last Agent to Sell the Property
Chicagoland Brokers Inc. License #475155516 Listed on: 06/15/2021

Last Buyer's Agent
@properties Christie's International Real Estate License #475171435

Home Details
Home Type
- Single Family
Est. Annual Taxes
- $9,424
Year Built
- 1957
Lot Details
- 0.3
Parking
- Attached Garage
- Parking Space is Owned
Home Design
- Raised Ranch Architecture
- Brick Exterior Construction
Additional Features
- Partially Finished Basement
Listing and Financial Details
- Senior Tax Exemptions
- Homeowner Tax Exemptions
Ownership History
Purchase Details
Home Financials for this Owner
Home Financials are based on the most recent Mortgage that was taken out on this home.Purchase Details
Purchase Details
Purchase Details
Home Financials for this Owner
Home Financials are based on the most recent Mortgage that was taken out on this home.Similar Homes in the area
Home Values in the Area
Average Home Value in this Area
Purchase History
| Date | Buyer | Sale Price | Title Company |
|---|---|---|---|
| Blumenshine Iii John L | $545,000 | Chicago Title Insurance Co | |
| Boutet Roland | -- | None Available | |
| Delro Llc | $275,350 | Freedom Title Corporation | |
| Boutet Roland | $300,000 | Attorneys Natl Title Network |
Mortgage History
| Date | Status | Borrower | Loan Amount |
|---|---|---|---|
| Open | Blumenshine Iii John L | $350,000 | |
| Previous Owner | Boutet Roland | $100,000 | |
| Closed | Boutet Roland | $100,000 |
Property History
| Date | Event | Price | Change | Sq Ft Price |
|---|---|---|---|---|
| 10/20/2021 10/20/21 | Sold | $545,000 | -12.8% | $285 / Sq Ft |
| 08/26/2021 08/26/21 | Pending | -- | -- | -- |
| 06/15/2021 06/15/21 | For Sale | $625,000 | -- | $327 / Sq Ft |
Tax History Compared to Growth
Tax History
| Year | Tax Paid | Tax Assessment Tax Assessment Total Assessment is a certain percentage of the fair market value that is determined by local assessors to be the total taxable value of land and additions on the property. | Land | Improvement |
|---|---|---|---|---|
| 2024 | $9,424 | $40,692 | $13,260 | $27,432 |
| 2023 | $9,842 | $44,000 | $13,260 | $30,740 |
| 2022 | $9,842 | $44,000 | $13,260 | $30,740 |
| 2021 | $8,510 | $33,974 | $10,608 | $23,366 |
| 2020 | $9,145 | $36,896 | $10,608 | $26,288 |
| 2019 | $9,196 | $41,457 | $10,608 | $30,849 |
| 2018 | $10,140 | $35,435 | $9,282 | $26,153 |
| 2017 | $8,366 | $35,435 | $9,282 | $26,153 |
| 2016 | $9,723 | $35,435 | $9,282 | $26,153 |
| 2015 | $10,771 | $34,923 | $7,624 | $27,299 |
| 2014 | $10,673 | $39,704 | $7,624 | $32,080 |
| 2013 | $10,080 | $39,704 | $7,624 | $32,080 |
Agents Affiliated with this Home
-
Agnieszka Pieta
A
Seller's Agent in 2021
Agnieszka Pieta
Chicagoland Brokers Inc.
(847) 312-4308
1 in this area
9 Total Sales
-
Michael Mercado

Buyer's Agent in 2021
Michael Mercado
@ Properties
(847) 636-9421
2 in this area
67 Total Sales
Map
Source: Midwest Real Estate Data (MRED)
MLS Number: 11123951
APN: 09-22-203-037-0000
- 8521 N Western Ave
- 1710 Dempster St Unit A
- 1632 N Greenwood Ave
- 8702 W Bruce Dr
- 8801 Robin Dr Unit C
- 8404 N Greenwood Ave
- 8905 Knight Ave Unit F218
- 8905 Knight Ave Unit F401
- 2000 Parkside Dr Unit B2
- 8894 Knight Ave Unit G412
- 8936 N Parkside Ave Unit B402
- 8852 Robin Dr Unit E
- 8433 W Betty Terrace
- 1806 Woodland Ave
- 9235 W Ballard Rd Unit 101
- 9346 Landings Ln Unit 506
- 1456 Tyrell Ave Unit 2
- 1144 N Greenwood Ave
- 2001 Woodland Ave
- 9377 Landings Ln Unit 502
