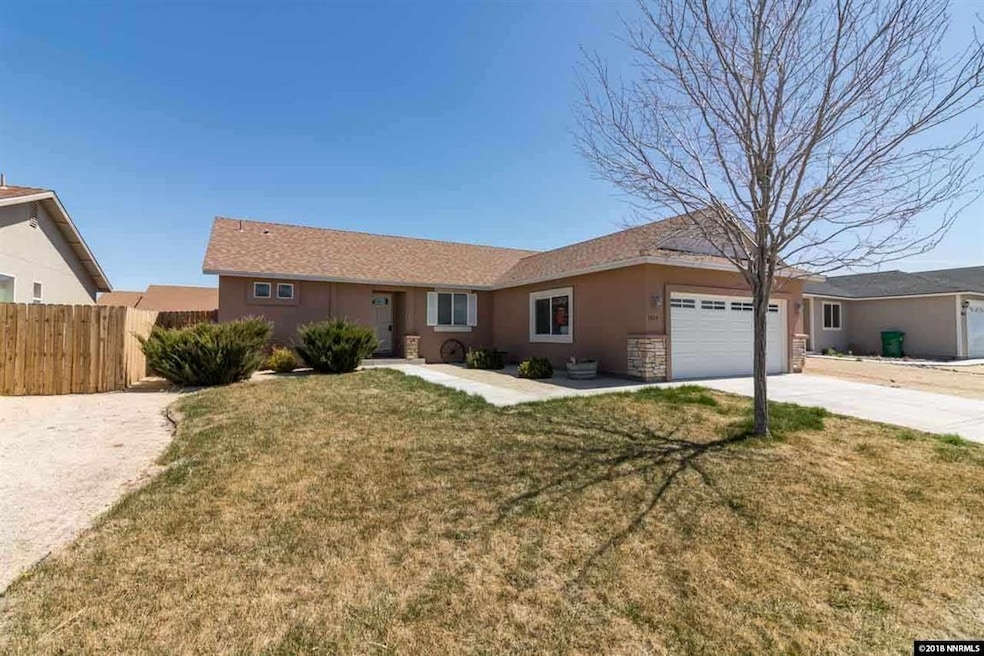
1829 Westward Ln Fernley, NV 89408
Estimated Value: $375,000 - $394,000
About This Home
As of May 2018Like New home in the Safe Haven Development. 4 bedrooms, 2 bath, zero-scaped back yard as well as no HOA.
Last Agent to Sell the Property
Fathom Realty License #S.176996 Listed on: 04/12/2018

Home Details
Home Type
- Single Family
Est. Annual Taxes
- $1,601
Year Built
- Built in 2011
Lot Details
- 6,098 Sq Ft Lot
- Property is zoned NR1
Interior Spaces
- 1,630 Sq Ft Home
- Carpet
Kitchen
- Electric Range
- Microwave
- Dishwasher
- Disposal
Bedrooms and Bathrooms
- 4 Bedrooms
- 2 Full Bathrooms
Schools
- East Valley Elementary School
- Fernley Middle School
- Fernley High School
Listing and Financial Details
- Assessor Parcel Number 02252711
Ownership History
Purchase Details
Home Financials for this Owner
Home Financials are based on the most recent Mortgage that was taken out on this home.Purchase Details
Home Financials for this Owner
Home Financials are based on the most recent Mortgage that was taken out on this home.Similar Homes in Fernley, NV
Home Values in the Area
Average Home Value in this Area
Purchase History
| Date | Buyer | Sale Price | Title Company |
|---|---|---|---|
| Rea Amanda | $250,000 | Western Title Co | |
| Souza Elgin S | $103,500 | Title Service & Escrow |
Mortgage History
| Date | Status | Borrower | Loan Amount |
|---|---|---|---|
| Open | Rea Amanda | $187,500 | |
| Previous Owner | Souza Elgin S | $96,224 |
Property History
| Date | Event | Price | Change | Sq Ft Price |
|---|---|---|---|---|
| 05/16/2018 05/16/18 | Sold | $250,000 | -2.0% | $153 / Sq Ft |
| 04/15/2018 04/15/18 | Pending | -- | -- | -- |
| 04/12/2018 04/12/18 | For Sale | $255,000 | +146.4% | $156 / Sq Ft |
| 07/30/2012 07/30/12 | Sold | $103,500 | -17.5% | $64 / Sq Ft |
| 05/01/2012 05/01/12 | Pending | -- | -- | -- |
| 07/19/2011 07/19/11 | For Sale | $125,500 | -- | $77 / Sq Ft |
Tax History Compared to Growth
Tax History
| Year | Tax Paid | Tax Assessment Tax Assessment Total Assessment is a certain percentage of the fair market value that is determined by local assessors to be the total taxable value of land and additions on the property. | Land | Improvement |
|---|---|---|---|---|
| 2024 | $2,216 | $113,085 | $40,250 | $72,835 |
| 2023 | $2,216 | $108,313 | $40,250 | $68,063 |
| 2022 | $1,934 | $103,102 | $40,250 | $62,852 |
| 2021 | $1,847 | $92,615 | $31,500 | $61,115 |
| 2020 | $1,737 | $89,648 | $31,500 | $58,148 |
| 2019 | $1,672 | $82,081 | $26,250 | $55,831 |
| 2018 | $1,616 | $71,562 | $17,150 | $54,412 |
| 2017 | $1,601 | $65,824 | $11,550 | $54,274 |
| 2016 | $1,416 | $49,882 | $5,780 | $44,102 |
| 2015 | $1,451 | $40,614 | $5,780 | $34,834 |
| 2014 | $1,419 | $28,610 | $5,780 | $22,830 |
Agents Affiliated with this Home
-
Desiree Holland

Seller's Agent in 2018
Desiree Holland
Fathom Realty
(775) 870-2427
21 Total Sales
-
Kellie Flodman

Seller's Agent in 2012
Kellie Flodman
Cardin Realty Pros
(775) 690-5348
232 Total Sales
-
T
Buyer's Agent in 2012
Terry Kopas
Berney Realty, LTD
(775) 426-9553
Map
Source: Northern Nevada Regional MLS
MLS Number: 180004804
APN: 022-527-11
- 4579 Mifflin St
- 4570 Langdon St
- 282 Emigrant Way
- 1366 Nevada Pacific Blvd
- 1368 Nevada Pacific Blvd
- 1369 Nevada Pacific Blvd
- 1359 Nevada Pacific Blvd
- APN 021-191-08
- 021 46103
- 154 Westward Ln
- 1075 Browne Ln
- 0 Nevada Pacific Blvd
- 411 Wasatch Cir
- 2129 Fort Bridger Rd
- 1222 Jacob Ln
- 000 Hwy 50 A
- 0000 Hwy 50a
- 1340 Nevada Pacific Blvd
- 410 Fort Sutter Blvd
- 1641 Meadows Ave
- 1829 Westward Ln
- 1825 Westward Ln
- 1833 Westward Ln
- 1825 Westward (Safe
- 140 Relief Springs Rd
- 1821 Westward Ln
- 1837 Westward Ln
- 138 Relief Springs Rd
- 136 Relief Springs Rd
- 142 Relief Springs Rd
- 1826 Westward Ln
- 1830 Westward Ln
- 1822 Westward Ln
- 1817 Westward Ln
- 1841 Westward Ln
- 134 Relief Springs Rd
- 1834 Westward Ln
- 144 Relief Springs Rd
- 1818 Westward Ln
- 1838 Westward Ln
