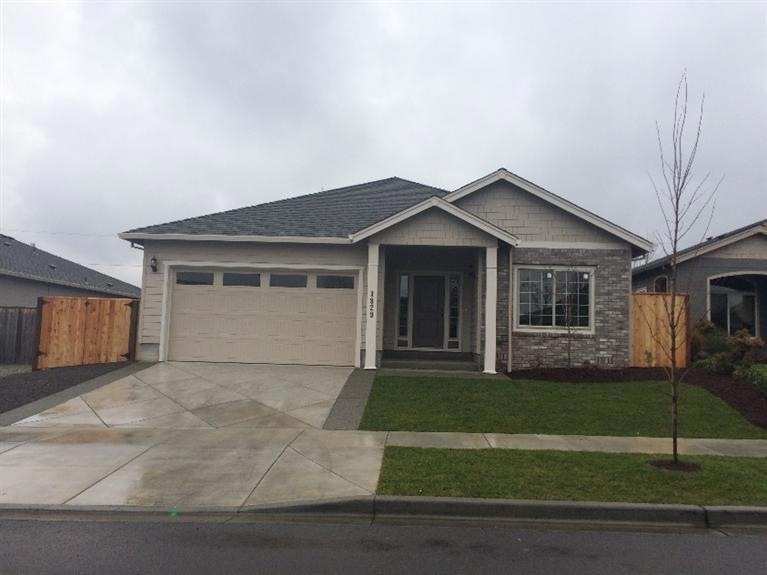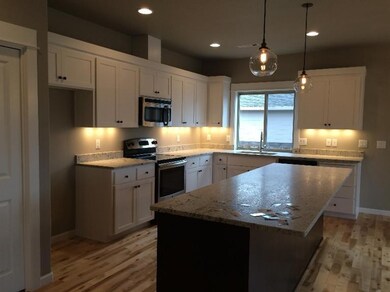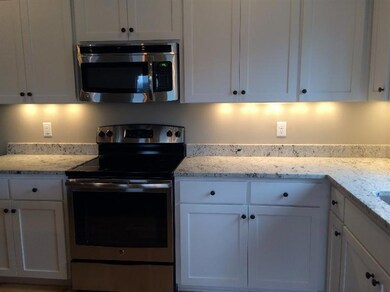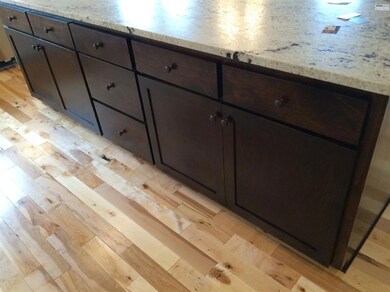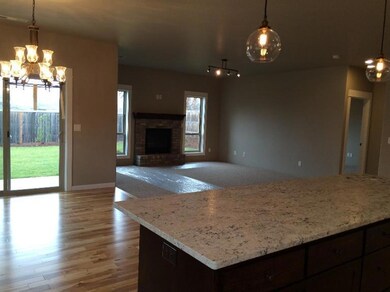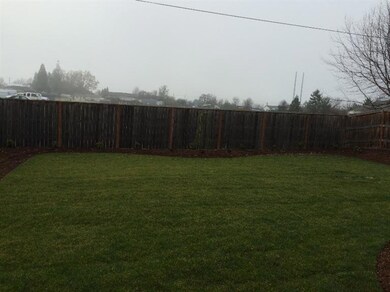
1829 Windward Dr Medford, OR 97501
Highlights
- Craftsman Architecture
- Wood Flooring
- Walk-In Closet
- Mountain View
- No HOA
- Kitchen Island
About This Home
As of June 2025Built in 2014 in a beautiful country setting in the South Medford area with views of surrounding mountains and horses near by. An exceptional quality builder that we've grown to love in the valley throughout the years is what you get when you purchase a home built by Pacific Trend Building Company. A stunning Craftsman style home with approximately 1645 sq ft, 3 bedrooms, 2 full baths, hardwood floors in entry, kitchen and nook area round out this home. An open kitchen with beautiful granite counters and island. Custom cabinets throughout are birch and alder with the highest quality in the industry. Carpet throughout the bedrooms and living room. Bathrooms include granite counters and tile flooring. Professional landscaping in front and back round this home. Estimated completion date November 7th 2014 or sooner.
Last Agent to Sell the Property
John L. Scott Medford License #200609252 Listed on: 10/01/2014

Home Details
Home Type
- Single Family
Est. Annual Taxes
- $616
Year Built
- Built in 2014
Lot Details
- 6,534 Sq Ft Lot
- Fenced
- Level Lot
- Property is zoned SFR-4, SFR-4
Parking
- 2 Car Garage
- Driveway
Property Views
- Mountain
- Valley
Home Design
- Craftsman Architecture
- Frame Construction
- Composition Roof
- Concrete Perimeter Foundation
Interior Spaces
- 1,645 Sq Ft Home
- 1-Story Property
Kitchen
- Oven
- Cooktop
- Microwave
- Dishwasher
- Kitchen Island
- Disposal
Flooring
- Wood
- Carpet
- Tile
Bedrooms and Bathrooms
- 3 Bedrooms
- Walk-In Closet
- 2 Full Bathrooms
Home Security
- Carbon Monoxide Detectors
- Fire and Smoke Detector
Utilities
- Heating System Uses Natural Gas
Community Details
- No Home Owners Association
- Built by Pacific Trend Bldg Co LLC
- Westwind Estates Subdivision
Listing and Financial Details
- Assessor Parcel Number 10985641
Ownership History
Purchase Details
Home Financials for this Owner
Home Financials are based on the most recent Mortgage that was taken out on this home.Purchase Details
Home Financials for this Owner
Home Financials are based on the most recent Mortgage that was taken out on this home.Purchase Details
Home Financials for this Owner
Home Financials are based on the most recent Mortgage that was taken out on this home.Purchase Details
Purchase Details
Purchase Details
Purchase Details
Similar Homes in Medford, OR
Home Values in the Area
Average Home Value in this Area
Purchase History
| Date | Type | Sale Price | Title Company |
|---|---|---|---|
| Warranty Deed | $439,900 | First American Title | |
| Interfamily Deed Transfer | -- | First American Title | |
| Warranty Deed | $246,250 | Fa | |
| Warranty Deed | $47,000 | First American | |
| Warranty Deed | $50,000 | First American | |
| Bargain Sale Deed | $500,000 | Accommodation | |
| Bargain Sale Deed | $500,000 | Accommodation |
Mortgage History
| Date | Status | Loan Amount | Loan Type |
|---|---|---|---|
| Previous Owner | $226,300 | New Conventional | |
| Previous Owner | $241,122 | FHA |
Property History
| Date | Event | Price | Change | Sq Ft Price |
|---|---|---|---|---|
| 06/27/2025 06/27/25 | Sold | $439,900 | 0.0% | $267 / Sq Ft |
| 05/16/2025 05/16/25 | Pending | -- | -- | -- |
| 04/23/2025 04/23/25 | For Sale | $439,900 | +78.6% | $267 / Sq Ft |
| 03/20/2015 03/20/15 | Sold | $246,250 | +1.0% | $150 / Sq Ft |
| 02/07/2015 02/07/15 | Pending | -- | -- | -- |
| 10/01/2014 10/01/14 | For Sale | $243,900 | -- | $148 / Sq Ft |
Tax History Compared to Growth
Tax History
| Year | Tax Paid | Tax Assessment Tax Assessment Total Assessment is a certain percentage of the fair market value that is determined by local assessors to be the total taxable value of land and additions on the property. | Land | Improvement |
|---|---|---|---|---|
| 2025 | $4,322 | $298,040 | $112,800 | $185,240 |
| 2024 | $4,322 | $289,360 | $109,520 | $179,840 |
| 2023 | $4,190 | $280,940 | $106,330 | $174,610 |
| 2022 | $4,088 | $280,940 | $106,330 | $174,610 |
| 2021 | $3,982 | $272,760 | $103,230 | $169,530 |
| 2020 | $3,898 | $264,820 | $100,220 | $164,600 |
| 2019 | $3,806 | $249,630 | $94,470 | $155,160 |
| 2018 | $3,708 | $242,360 | $91,720 | $150,640 |
| 2017 | $3,641 | $242,360 | $91,720 | $150,640 |
| 2016 | $3,665 | $228,460 | $86,460 | $142,000 |
| 2015 | $3,095 | $233,960 | $88,060 | $145,900 |
| 2014 | $843 | $52,680 | $52,680 | $0 |
Agents Affiliated with this Home
-

Seller's Agent in 2025
Wade Squires
John L Scott Real Estate Grants Pass
(541) 215-2314
65 Total Sales
-

Seller Co-Listing Agent in 2025
Nathan Scott
John L Scott Real Estate Grants Pass
(541) 226-6818
27 Total Sales
-

Buyer's Agent in 2025
Dallin George
Home Quest Realty
(541) 210-2253
405 Total Sales
-
M
Seller's Agent in 2015
Meggie Mahar-Deboer
John L. Scott Medford
(541) 944-6386
55 Total Sales
-
c
Buyer's Agent in 2015
ceasar q
Coldwell Banker Pro West R.E.
(541) 773-6868
28 Total Sales
Map
Source: Oregon Datashare
MLS Number: 102950800
APN: 10985641
- 1010 Vick Ln
- 805 Cherry St
- 634 Colinwood Ct
- 695 Lozier Ln
- 916 Chestnut St
- 963 Lozier Ln
- 540 Jeanette Ave
- 1906 Prune St
- 612 Chestnut St
- 1297 Clearsprings Dr
- 1550 Hancock Ave
- 2226 Meadows Ln
- 400 -432 S Columbus Ave
- 2554 W Stewart Ave
- 1907 Layla Dr
- 183 Lewis Ave
- 502 Benson St
- 128 Esperanza Ct Unit Lot 11
- 2211 Arlington Dr
- 124 Esperanza Ct Unit Lot 12
