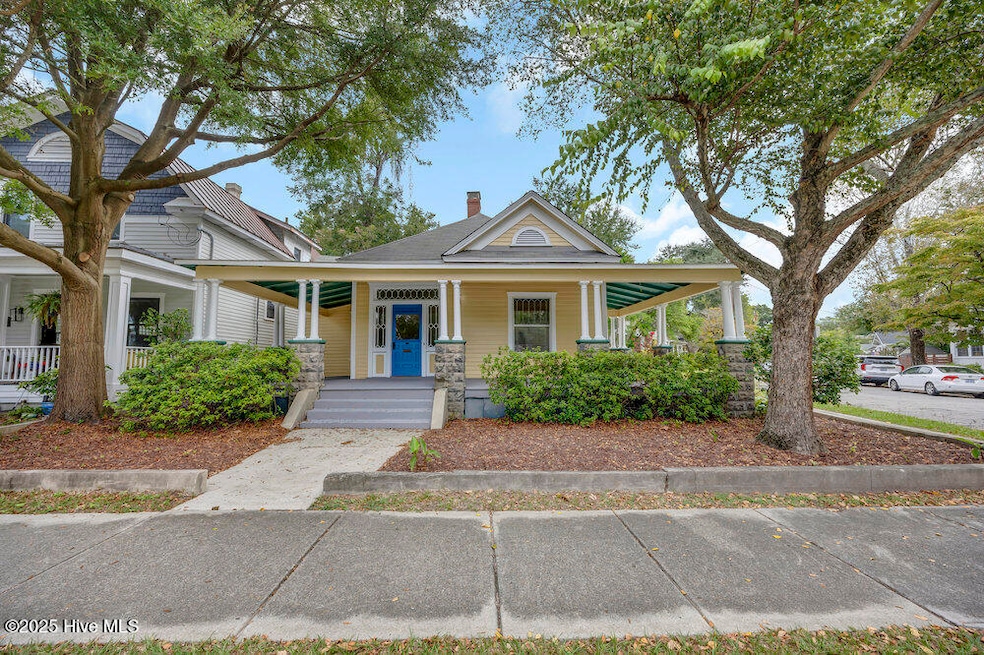1829 Wrightsville Ave Wilmington, NC 28403
Carolina Place NeighborhoodEstimated payment $3,361/month
Highlights
- Popular Property
- Deck
- 2 Fireplaces
- John T. Hoggard High School Rated A-
- Wood Flooring
- 5-minute walk to Carolina Place Playground
About This Home
Step onto the wrap-around front porch of this 1907 Carolina Place corner-lot classic and feel the blend of history, character, and easy everyday living. Freshly painted inside and out, this 3-bedroom, 2-bath home pairs turn-of-the-century craftsmanship with modern updates and hardwood floors throughout. Fans of One Tree Hill will recognize the exterior: it appeared as Karen's home in Seasons 1-6 and later as Lucas and Peyton's. Pop-culture pedigree aside, the layout lives beautifully. The foyer opens to a sitting room, then flows into a light-filled living room. Each has a decorative fireplace as a timeless focal point (sellers have not used them). The renovated eat-in kitchen delivers an inspired mix of style and function with stainless steel appliances, a farmhouse sink, floating shelves, shiplap walls, and butcher block countertops. Three comfortable bedrooms include a refreshed primary suite with a walk-in tile shower. With more than 1,600 square feet, rooms feel open yet defined--perfect for daily routines and effortless gatherings. Location seals it. You're moments to the YMCA and Wallace Park, and minutes to Downtown Wilmington's riverfront, galleries, and dining, plus the creative energy of the Cargo District. In short, this Carolina Place treasure offers a storied facade, a move-in-ready presentation, and thoughtful updates where they matter most--true historic charm paired with modern convenience in one of Wilmington's most beloved neighborhoods. For information about our preferred lender and the incentives you may qualify for, please ask your agent to review the agent comments for additional details.
Listing Agent
Coldwell Banker Sea Coast Advantage License #209100 Listed on: 09/12/2025

Open House Schedule
-
Friday, September 19, 20252:00 to 5:00 pm9/19/2025 2:00:00 PM +00:009/19/2025 5:00:00 PM +00:00Add to Calendar
Home Details
Home Type
- Single Family
Est. Annual Taxes
- $2,930
Year Built
- Built in 1907
Lot Details
- 6,403 Sq Ft Lot
- Lot Dimensions are 49x11x11x32x65x26x113
- Corner Lot
- Property is zoned R-5
Home Design
- Wood Frame Construction
- Shingle Roof
- Wood Siding
- Stick Built Home
Interior Spaces
- 1,688 Sq Ft Home
- 1-Story Property
- 2 Fireplaces
- Family Room
- Formal Dining Room
- Crawl Space
Kitchen
- Range
- Dishwasher
- Farmhouse Sink
Flooring
- Wood
- Tile
Bedrooms and Bathrooms
- 3 Bedrooms
- 2 Full Bathrooms
- Walk-in Shower
Parking
- 2 Parking Spaces
- Off-Street Parking
Outdoor Features
- Deck
- Wrap Around Porch
Schools
- Forest Hills Elementary School
- Williston Middle School
- Hoggard High School
Utilities
- Heat Pump System
- Electric Water Heater
- Municipal Trash
Community Details
- No Home Owners Association
- Carolina Place Subdivision
Listing and Financial Details
- Assessor Parcel Number R04819-027-019-000
Map
Home Values in the Area
Average Home Value in this Area
Tax History
| Year | Tax Paid | Tax Assessment Tax Assessment Total Assessment is a certain percentage of the fair market value that is determined by local assessors to be the total taxable value of land and additions on the property. | Land | Improvement |
|---|---|---|---|---|
| 2024 | -- | $306,200 | $56,800 | $249,400 |
| 2023 | -- | $306,200 | $56,800 | $249,400 |
| 2022 | $0 | $306,200 | $56,800 | $249,400 |
| 2021 | $0 | $306,200 | $56,800 | $249,400 |
| 2020 | $2,627 | $249,400 | $60,700 | $188,700 |
| 2019 | $2,627 | $249,400 | $60,700 | $188,700 |
| 2018 | $0 | $249,400 | $60,700 | $188,700 |
| 2017 | $2,593 | $246,200 | $60,700 | $185,500 |
| 2016 | $1,994 | $180,000 | $60,100 | $119,900 |
| 2015 | $1,906 | $180,000 | $60,100 | $119,900 |
| 2014 | $1,825 | $180,000 | $60,100 | $119,900 |
Property History
| Date | Event | Price | Change | Sq Ft Price |
|---|---|---|---|---|
| 09/12/2025 09/12/25 | For Sale | $585,000 | 0.0% | $347 / Sq Ft |
| 03/01/2019 03/01/19 | Rented | $1,495 | 0.0% | -- |
| 03/01/2019 03/01/19 | For Rent | $1,495 | -- | -- |
Purchase History
| Date | Type | Sale Price | Title Company |
|---|---|---|---|
| Warranty Deed | $207,500 | None Available | |
| Deed | $136,000 | -- | |
| Deed | -- | -- | |
| Deed | -- | -- | |
| Deed | $65,500 | -- | |
| Deed | -- | -- |
Mortgage History
| Date | Status | Loan Amount | Loan Type |
|---|---|---|---|
| Previous Owner | $118,000 | Credit Line Revolving |
Source: Hive MLS
MLS Number: 100530360
APN: R04819-027-019-000
- 1906 Wolcott Ave
- 208 S 18th St
- 2110 Barnett Ave
- 1704 Church St Unit 303
- 2214 Barnett Ave
- 505 Alpine Dr
- 1307 Glenn St
- 130 Kenwood Ave
- 100 S 11th St
- 308 Kenwood Ave Unit A
- 2247 Wrightsville Ave
- 1124 Castle St Unit 301
- 1124 Castle St Unit 201
- 1124 Castle St Unit C
- 1124 Castle St Unit B
- 1124 Castle St Unit A
- 1102 Castle St
- 306 N 11th St Unit 4
- 2426 Princess Place Dr
- 117 St James St






