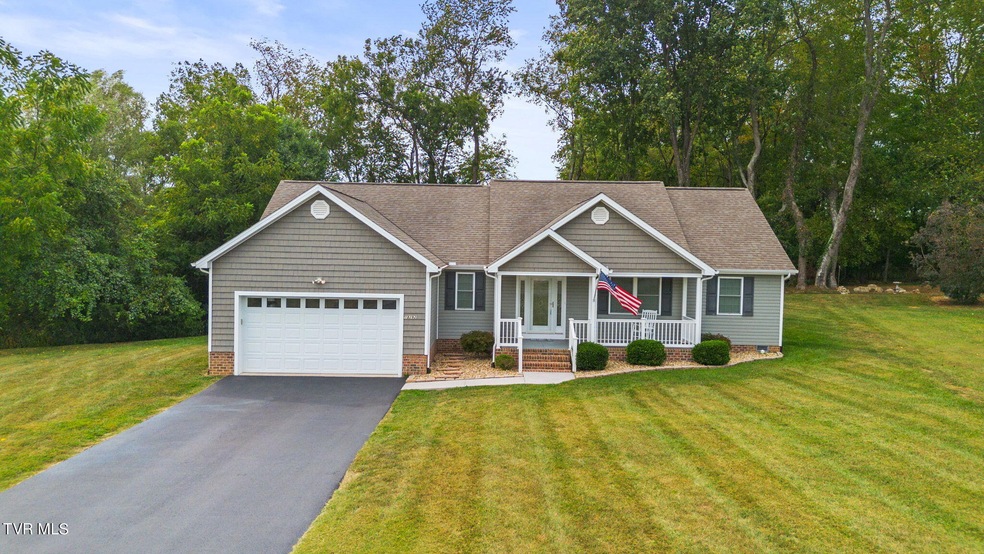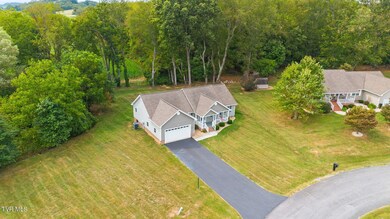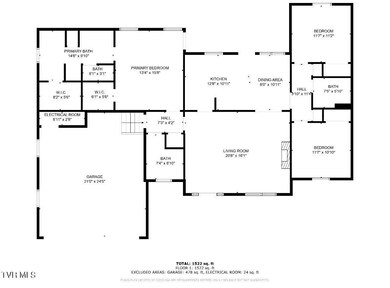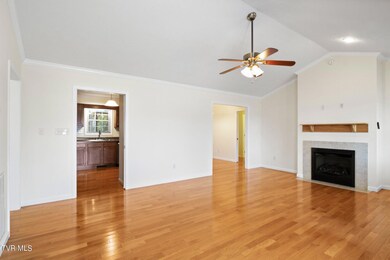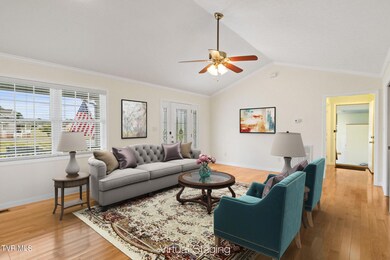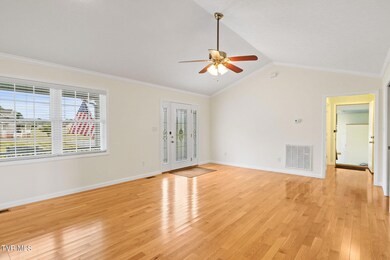
18292 Fortunes Way Abingdon, VA 24210
Highlights
- Open Floorplan
- Deck
- Wood Flooring
- High Point Elementary School Rated A-
- Traditional Architecture
- Whirlpool Bathtub
About This Home
As of March 2025Truly, move in ready!! Pristine condition with loads of improvements made by the current owner in the past 18 months. The interior was completely repainted, new crown molding throughout, new gas range & refrigerator, new back deck, gutter guards, new storm doors, major tree removal and landscaping to name a few. ONE LEVEL living with a spacious & open living room accented by the cozy natural gas log fireplace and a wonderful primary ensuite with 2 walk in closets, 4 piece bath and direct access to the peaceful screened porch looking out over acres of farmland with grazing deer and other wildlife. If you need a home with room to garden, a place for your pet, play structures or a detached building, here it is on 1.65 acres! Top this off with the attached 2 car garage offering plenty of storage space and access to a floored attic!
Home Details
Home Type
- Single Family
Est. Annual Taxes
- $1,154
Year Built
- Built in 2016
Lot Details
- 1.65 Acre Lot
- Level Lot
- Property is in good condition
- Property is zoned Singl. Fam
Parking
- 2 Car Attached Garage
- Garage Door Opener
Home Design
- Traditional Architecture
- Brick Exterior Construction
- Block Foundation
- Shingle Roof
- Vinyl Siding
Interior Spaces
- 1,458 Sq Ft Home
- 1-Story Property
- Open Floorplan
- Factory Built Fireplace
- Gas Log Fireplace
- Insulated Windows
- Window Treatments
- Living Room with Fireplace
- Screened Porch
- Pull Down Stairs to Attic
- Storm Doors
Kitchen
- Gas Range
- Microwave
- Dishwasher
- Laminate Countertops
- Utility Sink
Flooring
- Wood
- Ceramic Tile
Bedrooms and Bathrooms
- 3 Bedrooms
- Whirlpool Bathtub
Laundry
- Dryer
- Washer
Basement
- Exterior Basement Entry
- Block Basement Construction
- Crawl Space
Outdoor Features
- Deck
Schools
- High Point Elementary School
- E. B. Stanley Middle School
- John S. Battle High School
Utilities
- Central Air
- Heat Pump System
- Cable TV Available
Community Details
- No Home Owners Association
- Abingdon Heights Subdivision
- FHA/VA Approved Complex
Listing and Financial Details
- Assessor Parcel Number 123 20 56 000000
Ownership History
Purchase Details
Home Financials for this Owner
Home Financials are based on the most recent Mortgage that was taken out on this home.Purchase Details
Home Financials for this Owner
Home Financials are based on the most recent Mortgage that was taken out on this home.Similar Homes in Abingdon, VA
Home Values in the Area
Average Home Value in this Area
Purchase History
| Date | Type | Sale Price | Title Company |
|---|---|---|---|
| Deed | $372,500 | None Listed On Document | |
| Special Warranty Deed | $275,000 | Fidelity National Title |
Mortgage History
| Date | Status | Loan Amount | Loan Type |
|---|---|---|---|
| Previous Owner | $137,500 | New Conventional |
Property History
| Date | Event | Price | Change | Sq Ft Price |
|---|---|---|---|---|
| 03/03/2025 03/03/25 | Sold | $372,500 | -1.9% | $255 / Sq Ft |
| 02/11/2025 02/11/25 | Pending | -- | -- | -- |
| 02/07/2025 02/07/25 | Off Market | $379,900 | -- | -- |
| 01/27/2025 01/27/25 | Price Changed | $379,900 | -0.8% | $261 / Sq Ft |
| 01/03/2025 01/03/25 | For Sale | $382,900 | +2.8% | $263 / Sq Ft |
| 12/11/2024 12/11/24 | Off Market | $372,500 | -- | -- |
| 10/16/2024 10/16/24 | Price Changed | $382,900 | -1.8% | $263 / Sq Ft |
| 09/16/2024 09/16/24 | For Sale | $389,900 | +41.8% | $267 / Sq Ft |
| 03/22/2023 03/22/23 | Sold | $275,000 | +0.2% | $189 / Sq Ft |
| 02/05/2023 02/05/23 | Pending | -- | -- | -- |
| 02/02/2023 02/02/23 | For Sale | $274,500 | -- | $188 / Sq Ft |
Tax History Compared to Growth
Tax History
| Year | Tax Paid | Tax Assessment Tax Assessment Total Assessment is a certain percentage of the fair market value that is determined by local assessors to be the total taxable value of land and additions on the property. | Land | Improvement |
|---|---|---|---|---|
| 2025 | $1,154 | $281,900 | $25,000 | $256,900 |
| 2024 | $1,154 | $192,400 | $20,000 | $172,400 |
| 2023 | $1,116 | $186,000 | $20,000 | $166,000 |
| 2022 | $1,116 | $186,000 | $20,000 | $166,000 |
| 2021 | $1,116 | $186,000 | $20,000 | $166,000 |
| 2019 | $1,080 | $171,400 | $20,000 | $151,400 |
| 2018 | $1,080 | $171,400 | $20,000 | $151,400 |
| 2017 | $1,080 | $171,400 | $20,000 | $151,400 |
| 2016 | $63 | $108,700 | $20,000 | $88,700 |
| 2015 | $63 | $20,000 | $20,000 | $0 |
| 2014 | $63 | $20,000 | $20,000 | $0 |
Agents Affiliated with this Home
-
Dianna Roberts

Seller's Agent in 2025
Dianna Roberts
eXp Realty VA
162 Total Sales
-
Dave Prater

Buyer's Agent in 2025
Dave Prater
Highlands Realty Bristol
(276) 685-7418
101 Total Sales
-
Amy Utsman

Buyer's Agent in 2023
Amy Utsman
RE/MAX
64 Total Sales
-
Seth Utsman

Buyer Co-Listing Agent in 2023
Seth Utsman
RE/MAX
50 Total Sales
Map
Source: Tennessee/Virginia Regional MLS
MLS Number: 9971252
APN: 123-20-56
- 18150 Fortunes Way
- Tbd Northwoods Trail
- 16092 Orleans Dr
- 15513 Windbreak Ln
- 18505 Ironwood Loop
- 15266 Spring Valley Rd
- Tr.26/27 Peaceful Valley Rd
- 19577 Greenbriar Dr
- 16050 Industrial Park Rd
- 19435 Greenbriar Ln
- 0 Astor Rd
- 19435 Greenbriar Dr
- 15330 Central Ave
- 20301 Wood Howell Rd
- 16618 Singing Wood Ln
- TBD Acorn Ln
- TBD Acorn Ln Unit Lot 18
- TBD Acorn Ln Unit Lot 17
- 17308 Crabtree Ct
- 16395 Ayres Ln
