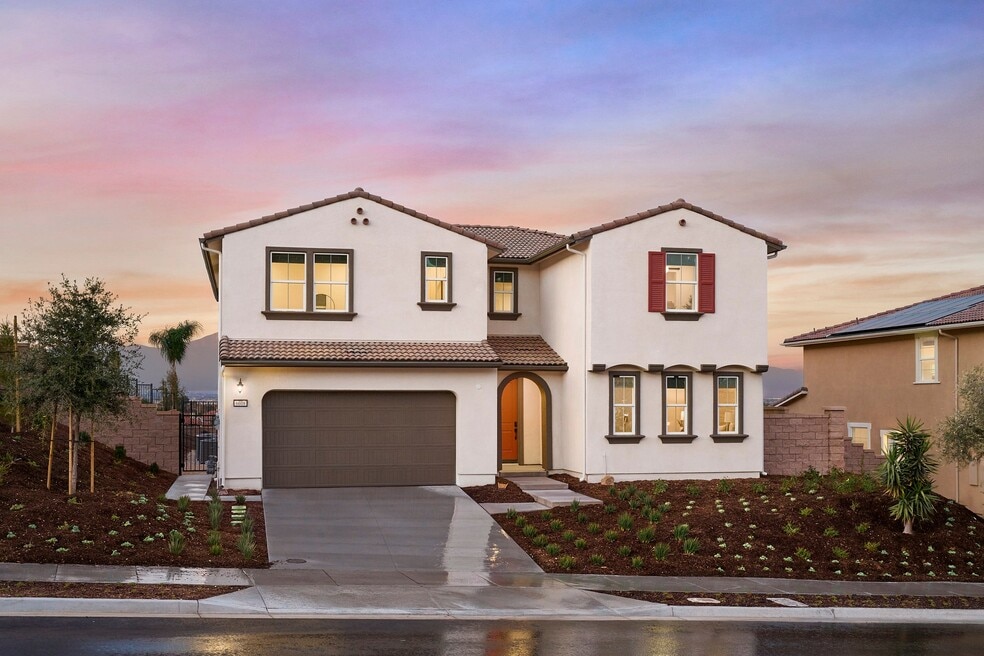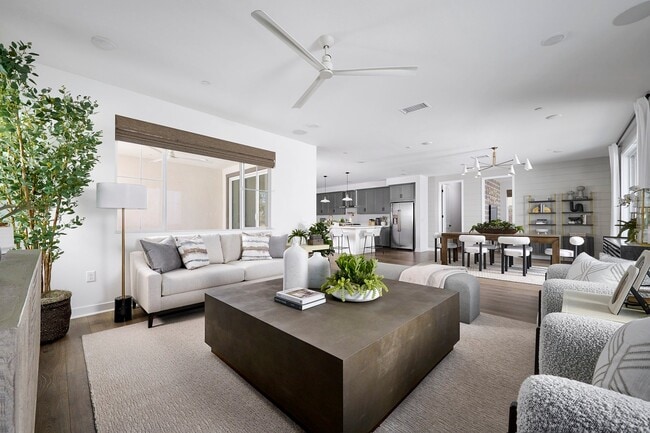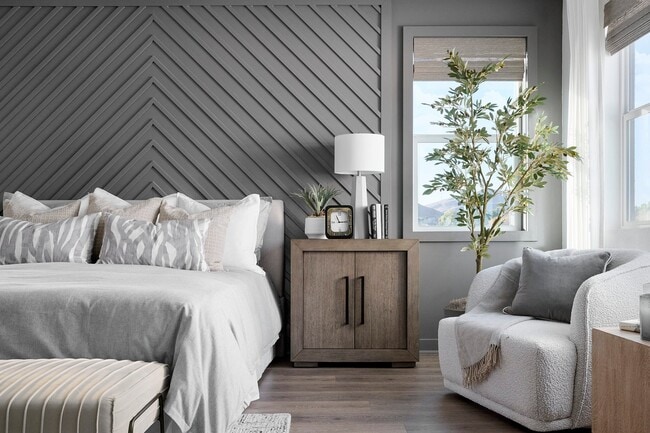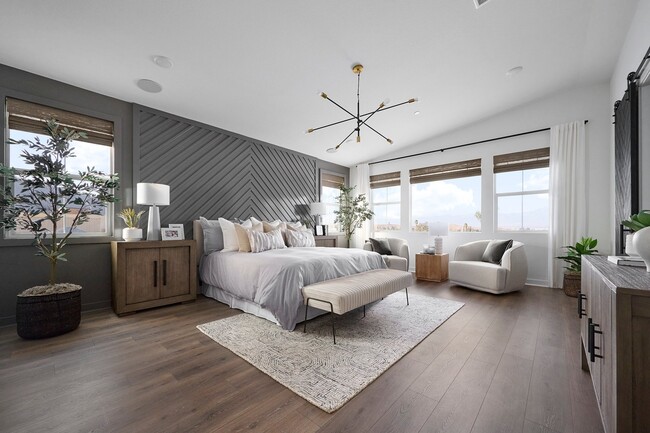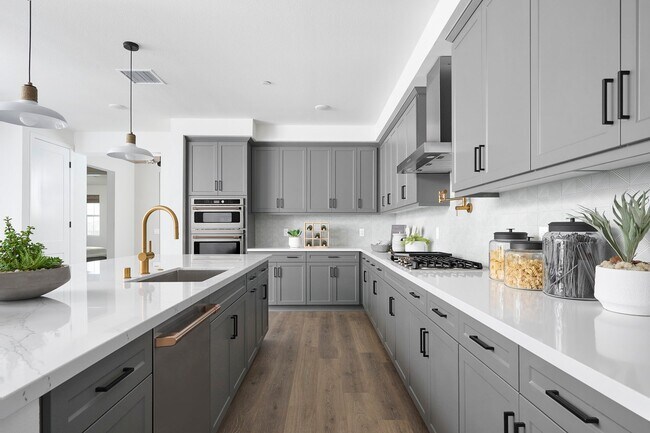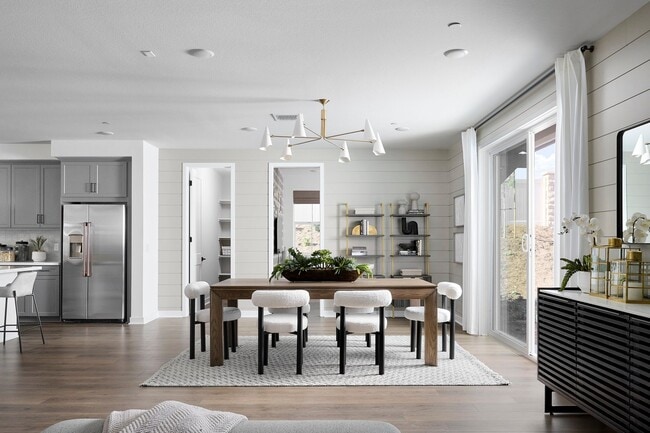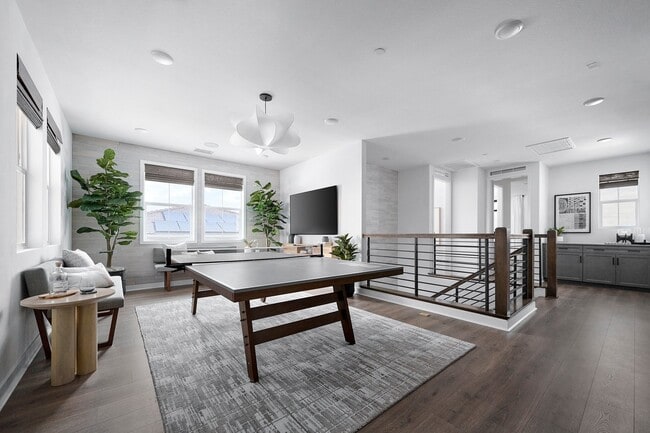
Estimated payment $10,912/month
About This Home
As the largest floor plan within Sycamore at Shady View, this expansive 3,923 sq. ft. residence offers generous space designed for comfort, flexibility, and modern family living. The inviting entryway opens to a beautifully appointed kitchen with a large island and walk-in pantry that seamlessly connects to the great room, dining area, and covered California Room—perfect for indoor-outdoor entertaining. A private patio extends the living space even further, ideal for relaxing or hosting gatherings. Upstairs, the luxurious primary suite features a spa-inspired bath and a spacious walk-in closet, accompanied by three additional bedrooms—each with its own en-suite bath—and an oversized loft that can serve as a game room, craft area, or home gym. A convenient downstairs bedroom suite accommodates guests or multigenerational living, while a versatile flex room off the dining area offers endless possibilities for a home office, reading nook, or meditation space. Key Features: Expansive 3,923 sq. ft. floor plan—the largest at Sycamore at Shady View Gourmet kitchen with large island and walk-in pantry Open-concept great room, dining area, and covered California Room Private patio for outdoor living and entertaining Luxurious primary suite with spa-inspired bath and walk-in closet Three secondary bedrooms with en-suite baths Oversized upstairs loft for flexible living options Downstairs bedroom suite ideal for guests or multigenerational living Additional flex room off the dining...
Builder Incentives
$20,000 Dollars that can be used towards closing costs or rate buy down when using Trumark Homes preferred lender.
Sales Office
| Monday |
2:00 PM - 6:00 PM
|
| Tuesday |
10:00 AM - 6:00 PM
|
| Wednesday |
10:00 AM - 6:00 PM
|
| Thursday |
10:00 AM - 6:00 PM
|
| Friday |
10:00 AM - 6:00 PM
|
| Saturday |
10:00 AM - 6:00 PM
|
| Sunday |
10:00 AM - 6:00 PM
|
Home Details
Home Type
- Single Family
HOA Fees
- $595 Monthly HOA Fees
Parking
- 3 Car Garage
Home Design
- New Construction
Interior Spaces
- 2-Story Property
Bedrooms and Bathrooms
- 5 Bedrooms
Community Details
- Association fees include ground maintenance
- Mountain Views Throughout Community
Map
Other Move In Ready Homes in Shady View - Sycamore
About the Builder
- 18273 Matilija Way
- Shady View - Oak
- Shady View - Sycamore
- 7423 Armeria Ln
- 7433 Armeria Ln
- 16381 Sandpiper Ave
- Zinnia at The Preserve
- Heritage at The Preserve at Chino
- Legacy at The Preserve at Chino
- 15978 Pilot Ave
- 16655 Terra Seca Ave
- 8445 Snapdragon Ln
- Sage Court and Cedar Row - Sage Court
- 16126 Spicebush Ln
- 0 Pomona Rincon Rd Unit TR19286701
- 16113 Spicebush Ln
- Sage Court and Cedar Row - Cedar Row
- Monet at Contour
- Rembrandt at Contour
- 16035 Cochise Ct
