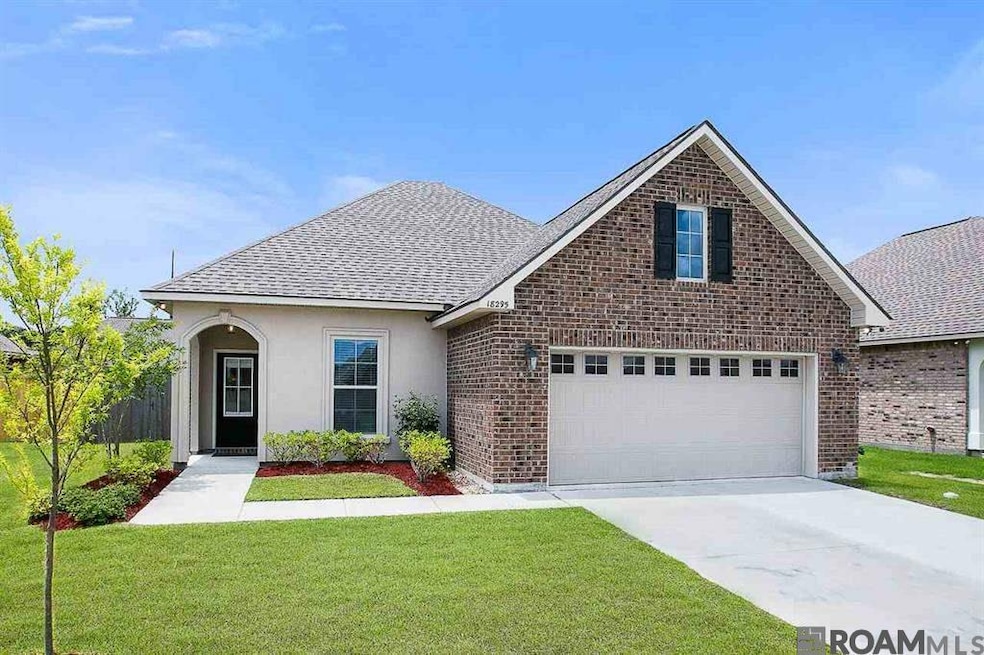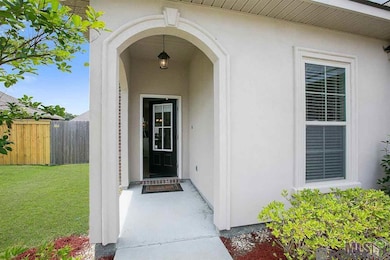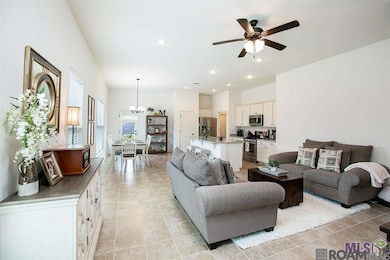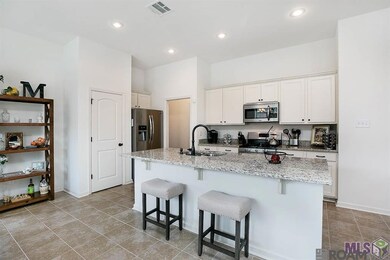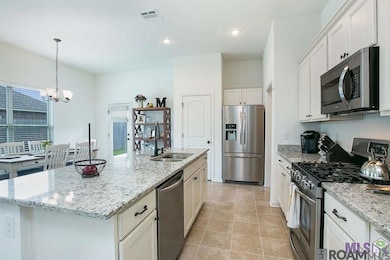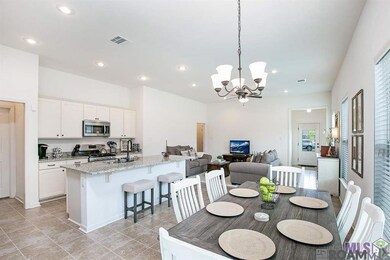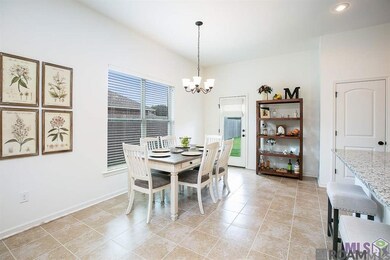18295 Crows Nest Dr Prairieville, LA 70769
Highlights
- Covered Patio or Porch
- 2 Car Attached Garage
- Double Vanity
- Oak Grove Primary School Rated A
- Soaking Tub
- Walk-In Closet
About This Home
You will love living in the Hidden Farms neighborhood. 3 Br + office with an open, split floor plan, great natural lighting and plenty of space to entertain. The kitchen features white painted cabinets, stainless steel appliances, slab granite, large island with bar stool seating and 5 burner gas range. There is a designated office just outside the master suite with a granite desk. Huge master closet with pass through to the laundry room. Master bath features huge soaker tub, separate shower, double vanity and slab granite counters. All bedrooms have fans plus there is even an extra coat closet for added storage. Large backyard is fully fenced.
Home Details
Home Type
- Single Family
Est. Annual Taxes
- $2,587
Year Built
- Built in 2017
Lot Details
- 8,712 Sq Ft Lot
- Property is Fully Fenced
- Privacy Fence
- Wood Fence
- Landscaped
Home Design
- Frame Construction
Interior Spaces
- 1,659 Sq Ft Home
- Ceiling height of 9 feet or more
- Ceiling Fan
- Attic Access Panel
Kitchen
- Breakfast Bar
- Self-Cleaning Oven
- Gas Cooktop
- Microwave
- Dishwasher
- Disposal
Flooring
- Carpet
- Ceramic Tile
Bedrooms and Bathrooms
- 3 Bedrooms
- En-Suite Bathroom
- Walk-In Closet
- 2 Full Bathrooms
- Double Vanity
- Soaking Tub
- Separate Shower
Laundry
- Laundry Room
- Washer and Dryer Hookup
Home Security
- Home Security System
- Fire and Smoke Detector
Parking
- 2 Car Attached Garage
- Garage Door Opener
Outdoor Features
- Covered Patio or Porch
- Exterior Lighting
Utilities
- Cooling Available
Community Details
Overview
- Association fees include common areas, maintain subdiv. entrance
- Hidden Farms Subdivision
Pet Policy
- Pets Allowed
Map
Source: Greater Baton Rouge Association of REALTORS®
MLS Number: 2025021063
APN: 20037-232
- 38314 Brown Rd
- 38461 Brown Rd
- 38420 Brown Rd
- 18322 Eldon St
- 38182 Emery Ln
- 81 Emery Ln
- 8 Oakland Crossing Blvd
- 27 Oakland Crossing Blvd
- 5 Oakland Crossing Blvd
- 10 Oakland Crossing Blvd
- 77 Emery Ln
- 50 Oakland Crossing Blvd
- 34 Oakland Crossing Blvd
- 29 Oakland Crossing Blvd
- 17449 Bull Rush Ave
- 87 Silver Creek Ct
- 88 Silver Creek Ct
- 89 Silver Creek Ct
- 90 Silver Creek Ct
- 17172 Oak Lawn Blvd
- 18544 Perkins Oak Rd
- 17060 Enterprise Ave
- 17091 Swamp Rd
- 18674 Jefferson Hwy
- 18460 Lakefield Ave
- 17361 Lake Iris Ave
- 11011 Moultrie Ave
- 10125 Montrachet Dr
- 18103 Forest Hills Dr
- 19515 Cape Hart Ct
- 17605 Jefferson Hwy Unit D2
- 17505 Jefferson Hwy
- 38035 Post Office Rd Unit 4B
- 18304 Autumn View Dr
- 17232 Jefferson Hwy
- 17160 Fountainbleau Dr
- 17240 Rennes Dr
- 15279 Heritage Oak Dr
- 8543 Landau Dr
