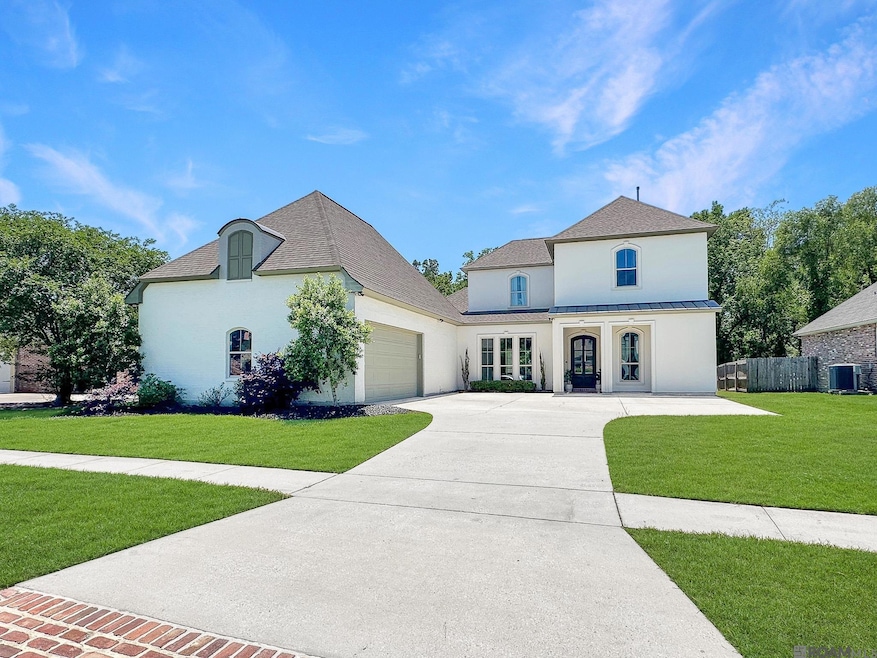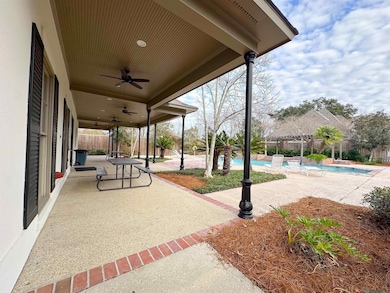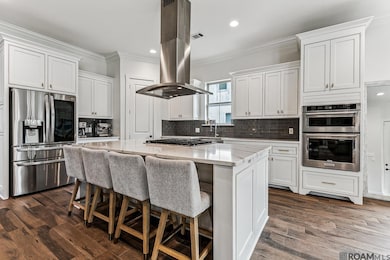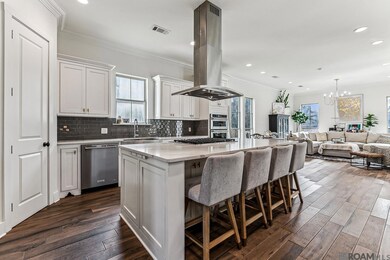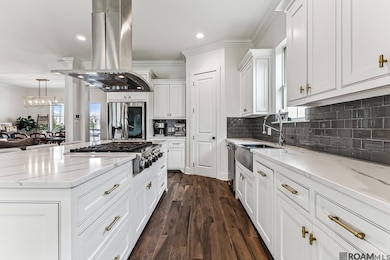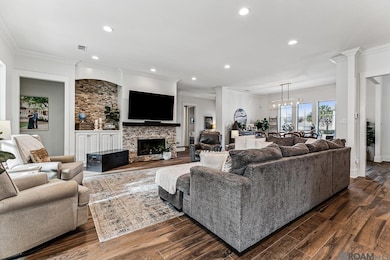18103 Forest Hills Dr Prairieville, LA 70769
Highlights
- 0.63 Acre Lot
- Fireplace
- 2 Car Attached Garage
- Spanish Lake Primary School Rated A
- Porch
- Eat-In Kitchen
About This Home
Rare to find a home like this for lease! SO much space in this just over 4 year old home that sits on one of the bigger lots in the neighborhood. This .63 acre lot stretches into the woods with no homes directly behind you. Fountain Hill has sought after Prairieville schools, (currently reported as Bluff Ridge Primary, Bluff Middle and Dutchtown High) is centrally located only 5 minutes from the interstate plus has a COMMUNITY POOL and club house! Come experience luxury living in this stunning 5-bedroom, 4 FULL bathroom home offering just under 4,000 square feet of beautifully designed space! Whole house generator included! With 3 bedrooms and 3 baths on the main floor, this home is perfect for families of all sizes. The open floor plan boasts no carpet, featuring luxury tiled wood floors throughout the downstairs living areas and bedrooms, and elegant bamboo wood floors upstairs. The kitchen is a chef’s dream, equipped with slab quartz counters, a gas stove, stainless steel appliances, a range hood, a walk-in pantry, and ample cabinets. The oversized counter with barstool seating makes it perfect for entertaining. Relax in the spacious living room with a gas log fireplace wrapped in designer tile, or enjoy the cozy keeping area and bonus room downstairs, ideal for a library, office, or music room. The expansive primary suite is a true retreat, offering space for a sitting area and office nook. The ensuite bath features an oversized tub, a custom shower, dual sinks with a vanity, and a large walk-in closet with built-ins and an extra storage nook. Upstairs, you’ll find a large game room with plenty of space for recreation and relaxation. Every detail in this home is thoughtfully designed, from the slab quartz counters in all bathrooms and the laundry room to the seamless blend of style and functionality throughout. Lease purchase option. This home is a must-see, schedule your showing today!
Home Details
Home Type
- Single Family
Est. Annual Taxes
- $5,143
Year Built
- Built in 2020
Lot Details
- 0.63 Acre Lot
- Wood Fence
- Landscaped
Home Design
- Brick Exterior Construction
- Frame Construction
- Wood Siding
Interior Spaces
- 3,985 Sq Ft Home
- 2-Story Property
- Built-In Features
- Crown Molding
- Ceiling height of 9 feet or more
- Ceiling Fan
- Fireplace
- Window Treatments
- Ceramic Tile Flooring
- Attic Access Panel
- Fire and Smoke Detector
- Washer and Dryer Hookup
Kitchen
- Eat-In Kitchen
- Breakfast Bar
- Self-Cleaning Oven
- Gas Cooktop
- Microwave
- Dishwasher
- Disposal
Bedrooms and Bathrooms
- 5 Bedrooms
- En-Suite Bathroom
- Walk-In Closet
- 4 Full Bathrooms
- Double Vanity
- Soaking Tub
- Separate Shower
Parking
- 2 Car Attached Garage
- Garage Door Opener
Outdoor Features
- Open Patio
- Exterior Lighting
- Outdoor Storage
- Porch
Utilities
- Multiple cooling system units
- Multiple Heating Units
- Whole House Permanent Generator
Community Details
Overview
- Fountain Hill Subdivision
Pet Policy
- No Pets Allowed
Map
Source: Greater Baton Rouge Association of REALTORS®
MLS Number: 2025013513
APN: 20020-123
- 35261 Beverly Hills Dr
- 18049 Manchac Place Dr
- 18071 Manchac Place Dr
- 17087 Abita Ave
- 18312 Fountain Hill Blvd
- 18320 Fountain Hill Blvd
- 36309 Timberridge Ave
- 18194 Manchac Place Dr
- 18114 Pinehurst Dr
- 36113 Serenity Lake Ln
- 36187 Bluff Meadows Dr
- 36181 Bluff Meadows Dr
- 16295 Winding Ridge Ave
- 36608 S Swamp Rd
- 37127 Murphy Webb Ave
- 36499 Manchac Trace Ave
- 17229 E Swamp Rd
- 37107 Kathleen Ave
- 18794 Perkins Rd
- A-1 Swamp Rd
- 18158 Pinehurst Dr
- 17091 Swamp Rd
- 17091 E Swamp Rd
- 18229 Green Lakes Ct
- 17172 Oak Lawn Blvd
- 17172 Oak Lawn Blvd
- 18061 Old Jefferson Hwy Unit Rear apartment
- 15279 Heritage Oak Dr
- 38409 Parliament Dr
- 17361 Lake Iris Ave
- 38553 Sparrow Ct
- 17758 Chasefield Ave
- 18167 Old Trail Dr
- 17232 Jefferson Hwy
- 38389 Oakleigh Ln
- 17505 Jefferson Hwy
- 14192 Parkview Dr
- 14446 Caribbean Dr
- 16333 Columns Way
- 18328 Lake Harbor Ln
