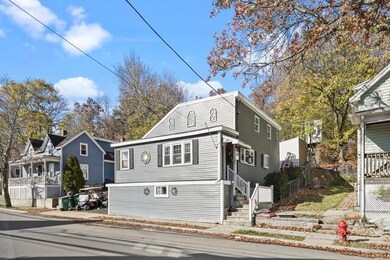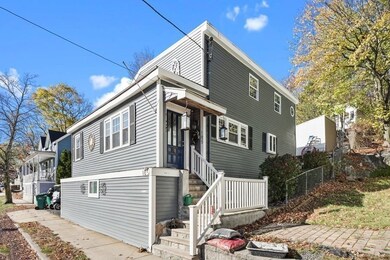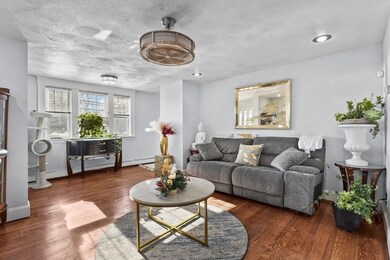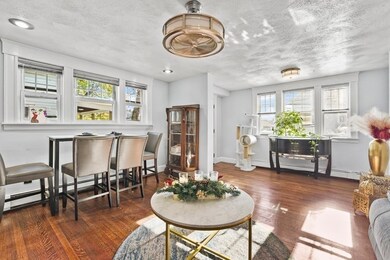
183-185 Walnut St Lynn, MA 01905
Parkland Avenue NeighborhoodEstimated Value: $491,000 - $625,004
Highlights
- Golf Course Community
- Open Floorplan
- Property is near public transit
- Medical Services
- Deck
- Wood Flooring
About This Home
As of January 2023Welcome to 185 Walnut! As you go through the front door, you're welcomed to an impressive floor plan with great integration of the living room, dining room, and kitchen! The kitchen has been tastefully upgraded with a beautiful tiled backsplash, upgraded wooden cabinets, and new countertops. Refinished tigerwood oak floors throughout the main level. New recessed and modern pendant lighting in the kitchen and living room. The main level also features two bedrooms and one bathroom. In the second floor you will find the HUGE main bedroom with it's very own full bathroom and walk in closet! Access the exterior through the french doors which leads to the deck and patio fixed with a fire pit. The finished basement features an in-law suite with its own kitchenette and bathroom. Enjoy three levels of living, each with its own bathroom. Close to Gallagher Playground. Pine Hill Location.
Home Details
Home Type
- Single Family
Est. Annual Taxes
- $4,071
Year Built
- Built in 1904 | Remodeled
Lot Details
- 5,022 Sq Ft Lot
- Near Conservation Area
- Fenced
- Gentle Sloping Lot
- Property is zoned R2
Home Design
- Bungalow
- Block Foundation
- Frame Construction
- Shingle Roof
Interior Spaces
- 1,832 Sq Ft Home
- Open Floorplan
- Ceiling Fan
- Recessed Lighting
- Decorative Lighting
- Light Fixtures
- Insulated Windows
- Window Screens
- French Doors
- Washer and Electric Dryer Hookup
Kitchen
- Stove
- Range
- Microwave
- Dishwasher
- Stainless Steel Appliances
- Upgraded Countertops
- Disposal
Flooring
- Wood
- Wall to Wall Carpet
- Ceramic Tile
Bedrooms and Bathrooms
- 3 Bedrooms
- Primary bedroom located on second floor
- Walk-In Closet
- 3 Full Bathrooms
- Dual Vanity Sinks in Primary Bathroom
- Bathtub with Shower
- Separate Shower
Partially Finished Basement
- Walk-Out Basement
- Basement Fills Entire Space Under The House
- Interior and Exterior Basement Entry
- Laundry in Basement
Parking
- 2 Car Parking Spaces
- Driveway
- Paved Parking
- Open Parking
- Off-Street Parking
Outdoor Features
- Deck
- Covered patio or porch
- Outdoor Storage
- Rain Gutters
Location
- Property is near public transit
- Property is near schools
Schools
- Tracy Elementary School
- Breed Middle School
- Classical High School
Utilities
- Window Unit Cooling System
- 2 Heating Zones
- Heating System Uses Natural Gas
- Baseboard Heating
- 200+ Amp Service
- 100 Amp Service
- Natural Gas Connected
- Tankless Water Heater
- Internet Available
Listing and Financial Details
- Assessor Parcel Number 1992422
Community Details
Overview
- Pine Hill Subdivision
Amenities
- Medical Services
- Shops
- Coin Laundry
Recreation
- Golf Course Community
- Park
- Jogging Path
Ownership History
Purchase Details
Home Financials for this Owner
Home Financials are based on the most recent Mortgage that was taken out on this home.Purchase Details
Home Financials for this Owner
Home Financials are based on the most recent Mortgage that was taken out on this home.Similar Homes in Lynn, MA
Home Values in the Area
Average Home Value in this Area
Purchase History
| Date | Buyer | Sale Price | Title Company |
|---|---|---|---|
| Mckechnie Everett G | -- | None Available | |
| Landry George | $80,000 | -- |
Mortgage History
| Date | Status | Borrower | Loan Amount |
|---|---|---|---|
| Open | Vilson Jean | $536,750 | |
| Previous Owner | Sigsbury William L | $236,000 | |
| Previous Owner | Sigsbury William L | $82,000 | |
| Previous Owner | Sigsbury William L | $77,600 | |
| Previous Owner | Sigsbury William L | $18,000 |
Property History
| Date | Event | Price | Change | Sq Ft Price |
|---|---|---|---|---|
| 01/12/2023 01/12/23 | Sold | $565,000 | 0.0% | $308 / Sq Ft |
| 12/31/2022 12/31/22 | For Sale | $565,000 | 0.0% | $308 / Sq Ft |
| 11/24/2022 11/24/22 | Pending | -- | -- | -- |
| 11/16/2022 11/16/22 | For Sale | $565,000 | -- | $308 / Sq Ft |
Tax History Compared to Growth
Tax History
| Year | Tax Paid | Tax Assessment Tax Assessment Total Assessment is a certain percentage of the fair market value that is determined by local assessors to be the total taxable value of land and additions on the property. | Land | Improvement |
|---|---|---|---|---|
| 2025 | $5,316 | $513,100 | $204,700 | $308,400 |
| 2024 | $4,887 | $464,100 | $179,800 | $284,300 |
| 2023 | $4,943 | $443,300 | $185,700 | $257,600 |
| 2022 | $4,071 | $327,500 | $137,500 | $190,000 |
| 2021 | $3,716 | $285,200 | $126,400 | $158,800 |
| 2020 | $3,660 | $273,100 | $121,700 | $151,400 |
| 2019 | $3,667 | $256,400 | $114,600 | $141,800 |
| 2018 | $3,435 | $226,700 | $126,400 | $100,300 |
| 2017 | $3,123 | $200,200 | $105,100 | $95,100 |
| 2016 | $3,042 | $188,000 | $98,400 | $89,600 |
| 2015 | $3,112 | $185,800 | $97,600 | $88,200 |
Agents Affiliated with this Home
-
Daniel Jimenez

Seller's Agent in 2023
Daniel Jimenez
eXp Realty
(617) 416-8025
1 in this area
27 Total Sales
-
Natasha Cruz

Buyer's Agent in 2023
Natasha Cruz
Madelyn Garcia Real Estate
(857) 445-5114
1 in this area
71 Total Sales
Map
Source: MLS Property Information Network (MLS PIN)
MLS Number: 73058737
APN: LYNN-000039-000238-000052
- 76 Blakeley St
- 107 Myrtle St
- 142 Myrtle St
- 68 N Federal St
- 50 Walnut St
- 30 Gayron Way Unit 1
- 405 Boston St
- 173 Linwood St
- 28 Linwood Rd
- 590 Boston St Unit 102
- 74 Waterhill St
- 119 Holyoke St
- 32 Birch Brook Rd Unit 18
- 32 Birch Brook Rd Unit 17
- 32 Birch Brook Rd Unit 25
- 32 Birch Brook Rd Unit 27
- 32 Birch Brook Rd Unit 24
- 32 Birch Brook Rd Unit 28
- 24 Spruce St
- 108 Pine Grove Ave
- 183 Walnut St Unit 185
- 183-185 Walnut St
- 187 Walnut St
- 175 Walnut St
- 180 Walnut St
- 184 Walnut St
- 195 Walnut St
- 165 Walnut St
- 179 Walnut St
- 192 Walnut St
- 143 Flint St
- 140 Flint St
- 161 Walnut St
- 205 Walnut St
- 139 Flint St
- 139 Wyman St Unit 141
- 139-141 Wyman St
- 139 Wyman St Unit 1
- 139 Wyman St Unit B
- 141 Wyman St Unit 1






