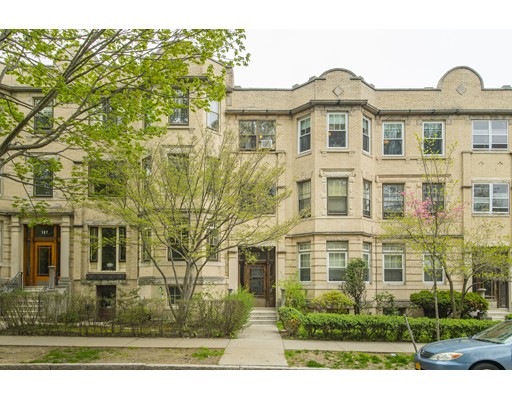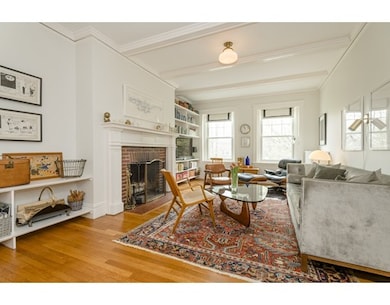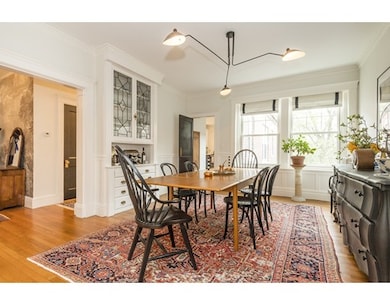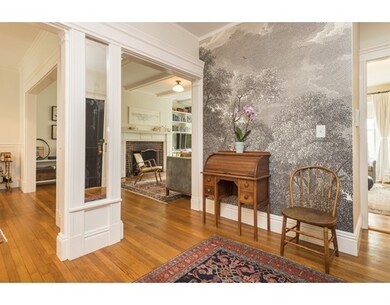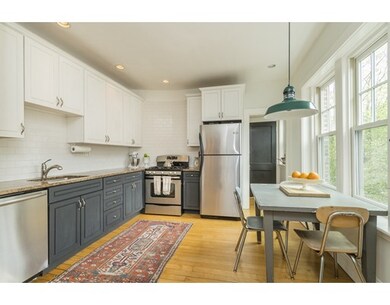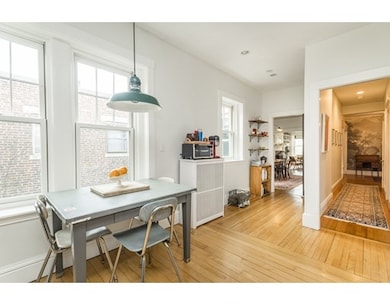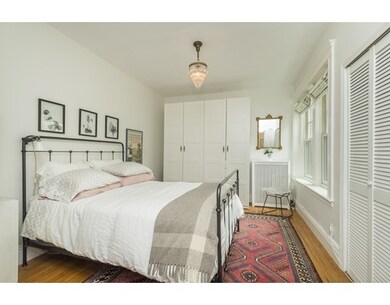
183 Babcock St Unit 3 Brookline, MA 02446
Coolidge Corner NeighborhoodAbout This Home
As of June 2017Modern design and vintage charm converge seamlessly in this beautifully renovated four bedroom, two bath condo in coveted Coolidge Corner. The wonderfully inviting layout includes a gracious entry foyer; a gorgeous living room with fireplace and beamed ceiling; a generous formal dining room with wainscoting and striking original built-ins; a lovely updated eat-in kitchen with maple cabinets, granite, stainless appliances, and access to a glorious private porch; four bright and beautiful bedrooms; ample closet space; and two elegant, updated baths. Thoughtfully curated fixtures and finishes, high ceilings, hardwood floors, designer updates and carefully restored original details distinguish this spectacular property. In-unit laundry, private storage, and a glorious shared backyard. Numerous updates including electrical wiring (2014), roof (2015), and replacement windows. Convenient to multiple T lines, shops, Devotion School, BU and Longwood. Rental parking prepaid thru year's end.
Property Details
Home Type
Condominium
Est. Annual Taxes
$11,675
Year Built
1920
Lot Details
0
Listing Details
- Unit Level: 3
- Unit Placement: Top/Penthouse
- Property Type: Condominium/Co-Op
- CC Type: Condo
- Style: Rowhouse, Attached
- Other Agent: 1.00
- Lead Paint: Unknown
- Year Built Description: Approximate
- Special Features: None
- Property Sub Type: Condos
- Year Built: 1920
Interior Features
- Has Basement: Yes
- Fireplaces: 1
- Number of Rooms: 7
- Amenities: Public Transportation, Shopping, Park, Medical Facility, House of Worship, Public School, T-Station, University
- Flooring: Wood, Tile
- Bedroom 2: Third Floor, 14X10
- Bedroom 3: Third Floor, 12X9
- Bedroom 4: Third Floor, 10X8
- Bathroom #1: Third Floor
- Bathroom #2: Third Floor
- Kitchen: Third Floor
- Laundry Room: Third Floor
- Living Room: Third Floor, 19X13
- Master Bedroom: Third Floor, 10X14
- Master Bedroom Description: Closet/Cabinets - Custom Built, Flooring - Hardwood
- Dining Room: Third Floor, 14X14
- No Bedrooms: 4
- Full Bathrooms: 2
- Oth1 Room Name: Foyer
- Oth1 Dimen: 9X9
- Oth1 Dscrp: Flooring - Wood
- Oth1 Level: Third Floor
- No Living Levels: 1
- Main Lo: AN2383
- Main So: K95001
Exterior Features
- Construction: Brick
- Exterior: Brick
- Exterior Unit Features: Porch, Garden Area
Garage/Parking
- Parking: Rented
- Parking Spaces: 1
Utilities
- Hot Water: Natural Gas
- Utility Connections: for Gas Range, for Electric Dryer, Washer Hookup
- Sewer: City/Town Sewer
- Water: City/Town Water
Condo/Co-op/Association
- Association Fee Includes: Heat, Water, Sewer, Master Insurance, Exterior Maintenance, Landscaping, Refuse Removal
- Management: Owner Association
- Pets Allowed: Yes
- No Units: 3
- Unit Building: 3
Fee Information
- Fee Interval: Monthly
Schools
- Elementary School: Devotiion
- High School: Brookline High
Lot Info
- Zoning: Res
Ownership History
Purchase Details
Home Financials for this Owner
Home Financials are based on the most recent Mortgage that was taken out on this home.Purchase Details
Home Financials for this Owner
Home Financials are based on the most recent Mortgage that was taken out on this home.Purchase Details
Home Financials for this Owner
Home Financials are based on the most recent Mortgage that was taken out on this home.Similar Homes in the area
Home Values in the Area
Average Home Value in this Area
Purchase History
| Date | Type | Sale Price | Title Company |
|---|---|---|---|
| Not Resolvable | $1,080,000 | -- | |
| Deed | $836,000 | -- | |
| Deed | $575,000 | -- |
Mortgage History
| Date | Status | Loan Amount | Loan Type |
|---|---|---|---|
| Open | $165,000 | Credit Line Revolving | |
| Previous Owner | $475,000 | New Conventional | |
| Previous Owner | $200,000 | No Value Available | |
| Previous Owner | $320,000 | Purchase Money Mortgage | |
| Previous Owner | $150,000 | No Value Available | |
| Previous Owner | $126,000 | No Value Available | |
| Previous Owner | $20,000 | No Value Available | |
| Previous Owner | $123,000 | No Value Available |
Property History
| Date | Event | Price | Change | Sq Ft Price |
|---|---|---|---|---|
| 06/30/2017 06/30/17 | Sold | $1,080,000 | +9.2% | $671 / Sq Ft |
| 05/09/2017 05/09/17 | Pending | -- | -- | -- |
| 05/02/2017 05/02/17 | For Sale | $989,000 | +18.3% | $614 / Sq Ft |
| 08/13/2014 08/13/14 | Sold | $836,000 | +6.5% | $519 / Sq Ft |
| 04/15/2014 04/15/14 | Pending | -- | -- | -- |
| 04/08/2014 04/08/14 | For Sale | $785,000 | -- | $488 / Sq Ft |
Tax History Compared to Growth
Tax History
| Year | Tax Paid | Tax Assessment Tax Assessment Total Assessment is a certain percentage of the fair market value that is determined by local assessors to be the total taxable value of land and additions on the property. | Land | Improvement |
|---|---|---|---|---|
| 2025 | $11,675 | $1,182,900 | $0 | $1,182,900 |
| 2024 | $11,330 | $1,159,700 | $0 | $1,159,700 |
| 2023 | $11,135 | $1,116,900 | $0 | $1,116,900 |
| 2022 | $11,158 | $1,095,000 | $0 | $1,095,000 |
| 2021 | $10,625 | $1,084,200 | $0 | $1,084,200 |
| 2020 | $10,145 | $1,073,500 | $0 | $1,073,500 |
| 2019 | $9,580 | $1,022,400 | $0 | $1,022,400 |
| 2018 | $8,852 | $935,700 | $0 | $935,700 |
| 2017 | $8,559 | $866,300 | $0 | $866,300 |
| 2016 | $8,207 | $787,600 | $0 | $787,600 |
| 2015 | $7,647 | $716,000 | $0 | $716,000 |
| 2014 | $7,401 | $649,800 | $0 | $649,800 |
Agents Affiliated with this Home
-

Seller's Agent in 2017
Elisabeth Preis
Compass
(617) 997-1694
5 in this area
125 Total Sales
-
Y
Buyer's Agent in 2017
Yiyan Zhou
Coldwell Banker Realty - Brookline
(617) 731-2447
1 in this area
13 Total Sales
-
B
Seller's Agent in 2014
Bobbie Madigan
Hammond Residential R. E.
-

Buyer's Agent in 2014
bill Janovitz
Compass
(781) 856-0992
170 Total Sales
Map
Source: MLS Property Information Network (MLS PIN)
MLS Number: 72156671
APN: BROO-000027-000023-000002
- 11 Abbottsford Rd
- 183 Babcock St Unit 1
- 149 Babcock St Unit 149
- 99 Crowninshield Rd Unit 99
- 85 Naples Rd Unit 2
- 94 Naples Rd Unit 6
- 202 Fuller St Unit 6
- 45 Dwight St
- 135 Pleasant St Unit 403
- 51 Naples Rd
- 60 Dwight St Unit 2
- 60 Babcock St Unit 64
- 63 Babcock St Unit B1
- 52 Babcock St Unit 1
- 116 Thorndike St Unit 1
- 116 Thorndike St
- 79 Pleasant St Unit 4
- 51 John St Unit 201
- 137 Freeman St Unit 3A
- 77 Thorndike St Unit 1
