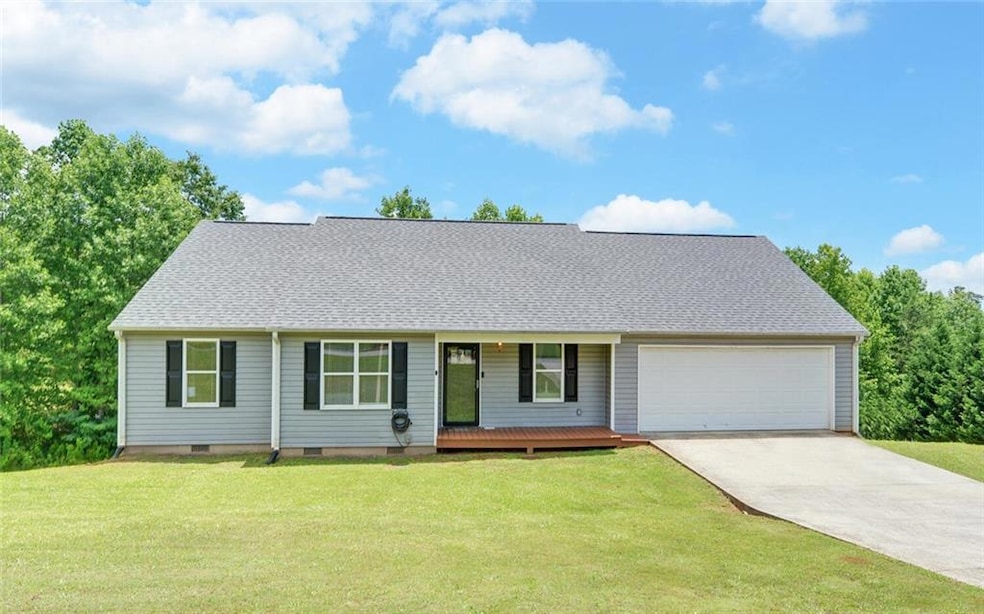
183 Banks Ridge Dr Baldwin, GA 30511
Estimated payment $1,886/month
Highlights
- Open-Concept Dining Room
- Vaulted Ceiling
- Solid Surface Countertops
- View of Trees or Woods
- Wood Flooring
- Walk-In Pantry
About This Home
MOTIVATED SELLER!
Welcome to this spectacular home nestled on a generous lot in a beautiful, well-established neighborhood. With an inviting open floor plan, this home is ideal for both comfortable living and entertaining.
Step inside to find gorgeous hardwood floors flowing through the living room, dining area, and hallway, creating a warm and welcoming atmosphere. A custom-built storage unit adds both charm and practical functionality.
The spacious kitchen is a chef’s dream, featuring abundant cabinetry, extensive counter space, and a thoughtful layout that makes meal prep a breeze. Just off the kitchen, you’ll find a large walk-in pantry/laundry room for added convenience.
Retreat to the private main suite, which boasts vaulted ceilings, a generous walk-in closet, and a highly desirable en-suite bath with a double vanity, tub for soaking, and separate shower.
Additional highlights include:
NEW HVAC system installed in 2023,
ROOF REPLACED in 2020.
Located just minutes from Downtown Cornelia and Highway 365, this home offers both serenity and convenience.
Don’t miss your opportunity—schedule a showing today and bring us an offer!
Home Details
Home Type
- Single Family
Est. Annual Taxes
- $2,866
Year Built
- Built in 2004
Lot Details
- 1.03 Acre Lot
- Sloped Lot
- Back and Front Yard
HOA Fees
- Property has a Home Owners Association
Parking
- 2 Car Attached Garage
- Parking Accessed On Kitchen Level
- Front Facing Garage
- Garage Door Opener
- Driveway
Property Views
- Woods
- Rural
Home Design
- Shingle Roof
- Vinyl Siding
Interior Spaces
- 1,632 Sq Ft Home
- 1-Story Property
- Vaulted Ceiling
- Ceiling Fan
- Double Pane Windows
- Open-Concept Dining Room
- Fire and Smoke Detector
- Laundry Room
Kitchen
- Walk-In Pantry
- Electric Oven
- Self-Cleaning Oven
- Electric Range
- Range Hood
- Dishwasher
- Solid Surface Countertops
Flooring
- Wood
- Carpet
- Laminate
- Tile
Bedrooms and Bathrooms
- 3 Main Level Bedrooms
- 2 Full Bathrooms
- Dual Vanity Sinks in Primary Bathroom
- Separate Shower in Primary Bathroom
Unfinished Basement
- Exterior Basement Entry
- Dirt Floor
Outdoor Features
- Rain Gutters
- Front Porch
Schools
- Banks County Elementary And Middle School
- Banks County High School
Utilities
- Forced Air Heating and Cooling System
- Underground Utilities
- 220 Volts
- Electric Water Heater
- Septic Tank
- Phone Available
- Cable TV Available
Community Details
- Banks Ridge Subdivision
Listing and Financial Details
- Assessor Parcel Number B22E016
Map
Home Values in the Area
Average Home Value in this Area
Tax History
| Year | Tax Paid | Tax Assessment Tax Assessment Total Assessment is a certain percentage of the fair market value that is determined by local assessors to be the total taxable value of land and additions on the property. | Land | Improvement |
|---|---|---|---|---|
| 2024 | $2,312 | $117,316 | $10,000 | $107,316 |
| 2023 | $2,312 | $99,840 | $10,000 | $89,840 |
| 2022 | $1,782 | $84,790 | $7,200 | $77,590 |
| 2021 | $1,571 | $70,310 | $7,200 | $63,110 |
| 2020 | $1,468 | $68,028 | $7,200 | $60,828 |
| 2019 | $1,568 | $68,028 | $7,200 | $60,828 |
| 2018 | $1,486 | $63,428 | $7,200 | $56,228 |
| 2017 | $1,490 | $60,967 | $7,200 | $53,767 |
| 2016 | $1,587 | $63,153 | $7,200 | $55,953 |
| 2015 | $1,490 | $63,152 | $7,200 | $55,953 |
| 2014 | $1,490 | $63,153 | $7,200 | $55,953 |
| 2013 | -- | $63,152 | $7,200 | $55,952 |
Property History
| Date | Event | Price | Change | Sq Ft Price |
|---|---|---|---|---|
| 07/20/2025 07/20/25 | Price Changed | $300,000 | -3.2% | $184 / Sq Ft |
| 07/14/2025 07/14/25 | Price Changed | $310,000 | -3.1% | $190 / Sq Ft |
| 06/23/2025 06/23/25 | For Sale | $320,000 | -- | $196 / Sq Ft |
Purchase History
| Date | Type | Sale Price | Title Company |
|---|---|---|---|
| Warranty Deed | $160,000 | -- |
Mortgage History
| Date | Status | Loan Amount | Loan Type |
|---|---|---|---|
| Open | $160,000 | No Value Available |
Similar Homes in the area
Source: First Multiple Listing Service (FMLS)
MLS Number: 7599307
APN: B22E016
- 137 Banks Highland Dr
- 0 Sterling Dr Unit 10554788
- 137 Bradley Dr
- 0 Baldwin Heights Rd Unit 10572520
- 177 Hancock Way
- LOT 6 Parker Point
- 600 Ivory Dr
- 2154 Apple Pie Ridge Rd
- 313 Kimsey St
- 570 Baldwin Falls Rd
- 0 Baldwin Falls Rd Unit 10563823
- 103 Baldwin Falls Rd
- LOT 5 Purvis Rd
- 133 Lakeview Walk
- 122 Planters Pointe Ct
- 0 Planters Creek Dr Unit Lot 34 CM1024458
- 0 Planters Pointe Dr Unit 10495714
- 0 Planters Pointe Ln Unit 10368638
- 103 Planters Pointe Ct
- 0 Georgia 105
- 273 S Grant St
- 411 Baldwin Ct Apts
- 110 Heritage Garden Dr
- 550 Alston Terrace
- 100 Peaks Cir
- 364 Chattahoochee St
- 364 Chattahoochee St
- 149 Sierra Vista Cir
- 375 Maine St
- 417 Hickory Ridge Dr
- 728 Us-441 Bus Hwy
- 119 Chattahoochee Winds Dr
- 6459 Narramore Way
- 1379 Sam Craven Rd
- 131 Village Dr
- 3029 Georgia 17
- 6408 Pine Station Dr
- 130 Cameron Cir
- 5314 Morgan Manor Dr
- 449 Evans St Unit 4






