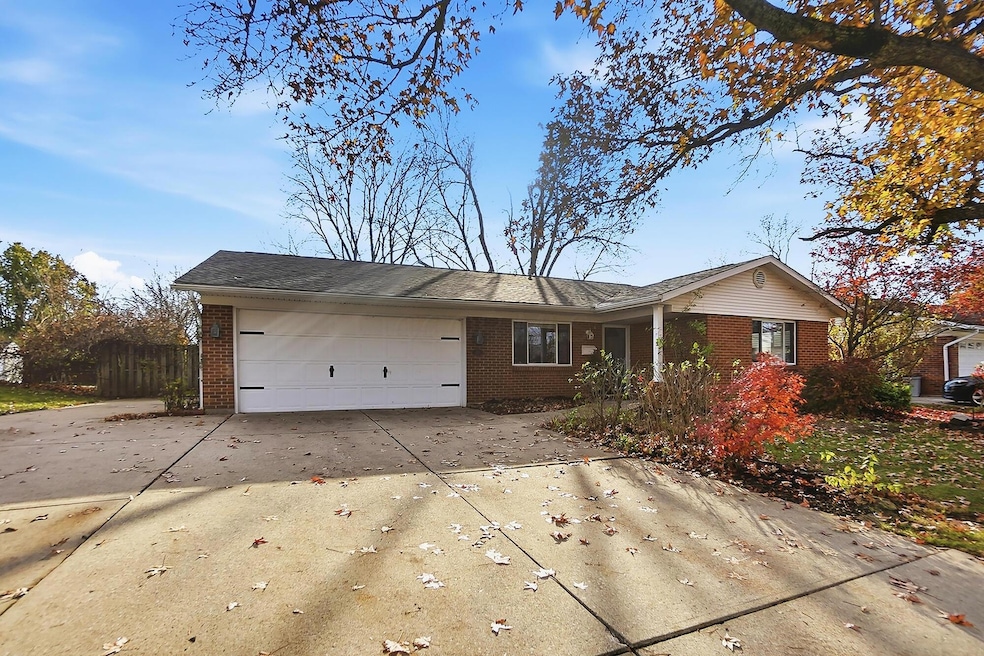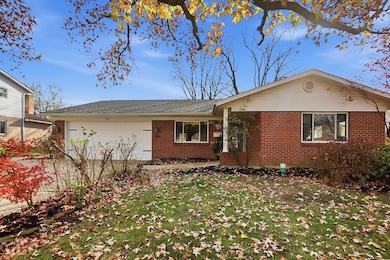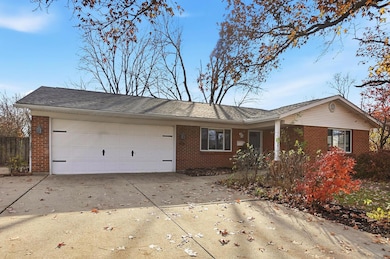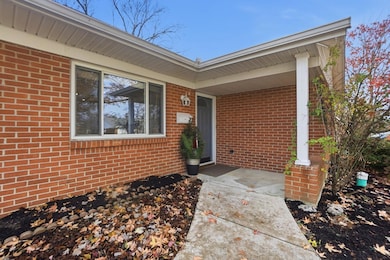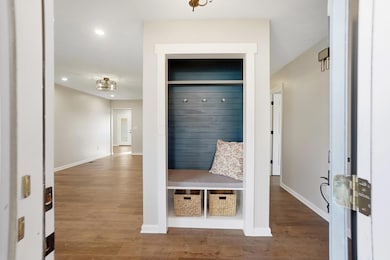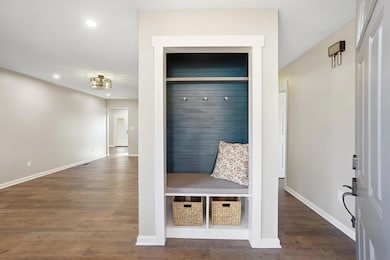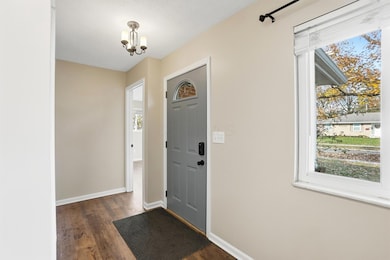183 Barcelona Ave Westerville, OH 43081
Estimated payment $2,418/month
Highlights
- Ranch Style House
- Sun or Florida Room
- Fenced Yard
- Westerville South High School Rated A-
- No HOA
- 2 Car Attached Garage
About This Home
***Open house on Sunday, November 23 from 11 AM to 1 PM*** Welcome to this stunning three-bedroom, two-bathroom ranch that perfectly balances modern updates with comfortable living in the heart of Westerville. This home has been completely remodeled and showcases a new roof, fresh paint throughout, new LVP flooring that flows seamlessly from room to room, new interior doors, and updated hardware and lighting that add contemporary flair to every corner.
The kitchen features stainless steel appliances, granite countertops, and freshly painted cabinets that make meal preparation a joy. The beautifully renovated bathrooms feature quartz countertops and modern fixtures.
New French doors add a touch of sophistication while connecting indoor and outdoor living spaces beautifully. The 3 seasons patio and large fenced backyard are perfect for entertaining and relaxing.
This delightful neighborhood provides the perfect blend of suburban tranquility and urban convenience. Whether you're hosting friends or exploring nearby attractions, this home offers an ideal foundation for creating lasting memories.
Open House Schedule
-
Sunday, November 23, 202511:00 am to 1:00 pm11/23/2025 11:00:00 AM +00:0011/23/2025 1:00:00 PM +00:00Add to Calendar
Home Details
Home Type
- Single Family
Est. Annual Taxes
- $4,669
Year Built
- Built in 1970
Lot Details
- 10,019 Sq Ft Lot
- Fenced Yard
Parking
- 2 Car Attached Garage
- Garage Door Opener
Home Design
- Ranch Style House
- Brick Exterior Construction
- Slab Foundation
- Vinyl Siding
Interior Spaces
- 1,479 Sq Ft Home
- Decorative Fireplace
- Insulated Windows
- Family Room
- Sun or Florida Room
Kitchen
- Gas Range
- Microwave
- Dishwasher
Flooring
- Ceramic Tile
- Vinyl
Bedrooms and Bathrooms
- 3 Main Level Bedrooms
- 2 Full Bathrooms
Laundry
- Laundry on main level
- Electric Dryer Hookup
Outdoor Features
- Patio
- Shed
- Storage Shed
Utilities
- Forced Air Heating and Cooling System
- Gas Water Heater
Listing and Financial Details
- Assessor Parcel Number 080-004046
Community Details
Overview
- No Home Owners Association
Recreation
- Park
Map
Home Values in the Area
Average Home Value in this Area
Tax History
| Year | Tax Paid | Tax Assessment Tax Assessment Total Assessment is a certain percentage of the fair market value that is determined by local assessors to be the total taxable value of land and additions on the property. | Land | Improvement |
|---|---|---|---|---|
| 2024 | $4,669 | $91,950 | $25,380 | $66,570 |
| 2023 | $4,605 | $91,945 | $25,375 | $66,570 |
| 2022 | $4,508 | $70,630 | $20,860 | $49,770 |
| 2021 | $4,546 | $70,630 | $20,860 | $49,770 |
| 2020 | $4,533 | $70,630 | $20,860 | $49,770 |
| 2019 | $3,719 | $56,670 | $20,860 | $35,810 |
| 2018 | $3,490 | $56,670 | $20,860 | $35,810 |
| 2017 | $3,550 | $56,670 | $20,860 | $35,810 |
| 2016 | $3,442 | $49,810 | $14,700 | $35,110 |
| 2015 | $3,334 | $49,810 | $14,700 | $35,110 |
| 2014 | $3,337 | $49,810 | $14,700 | $35,110 |
| 2013 | $1,666 | $49,805 | $14,700 | $35,105 |
Property History
| Date | Event | Price | List to Sale | Price per Sq Ft |
|---|---|---|---|---|
| 11/20/2025 11/20/25 | For Sale | $385,000 | -- | $260 / Sq Ft |
Purchase History
| Date | Type | Sale Price | Title Company |
|---|---|---|---|
| Limited Warranty Deed | $131,000 | Ohio Title Corp | |
| Sheriffs Deed | $100,000 | Attorney | |
| Warranty Deed | $159,000 | -- | |
| Deed | -- | -- | |
| Deed | $49,000 | -- |
Mortgage History
| Date | Status | Loan Amount | Loan Type |
|---|---|---|---|
| Open | $120,520 | New Conventional | |
| Previous Owner | $127,200 | Fannie Mae Freddie Mac |
Source: Columbus and Central Ohio Regional MLS
MLS Number: 225043658
APN: 080-004046
- 693 Pointview Dr
- 559 Allview Ct
- 25 King Arthur Blvd
- 615 Vancouver Dr
- 3362 Reno Rd
- 89 Lancelot Ln Unit 89
- 3512 Fox Run Rd
- 3426 Dahlgreen Dr
- 539 Cherrington Rd
- 1025 Woodington Rd
- 6255 Carthage Dr
- 3578 Carthage Ct
- 974 Timberbank Dr
- 430 Electric Ave
- 437 Potawatomi Dr
- 133 Illinois Ave
- 6001 Cairo Rd
- 206 Charring Cross Dr S Unit 2206
- 502 Foxtrail Cir E Unit 502
- 3619 Bolamo Dr
- 97 Lancelot Ln Unit 97 Lancelot Ln
- 3377 Hunt Club Rd N
- 361 Saint Thomas Dr
- 3623 Bolamo Dr
- 1363 A Hideaway Woods Dr
- 3644 Paris Blvd
- 200 S State St
- 6345 Cooper Rd
- 2901 Corporate Exchange Dr
- 3100 Old Providence Ln
- 5968 Pinerock Place
- 5514 Crenton Dr
- 277 Bend Blvd
- 2704 Lauffer Ravines Dr
- 453 Buckhorn Ct
- 5398 Rockingham Ct
- 44-46 W Main St
- 5470 Yellowbud Dr
- 5362 Hoover Forest Ln
- 5281 Strawberry Farms Blvd
