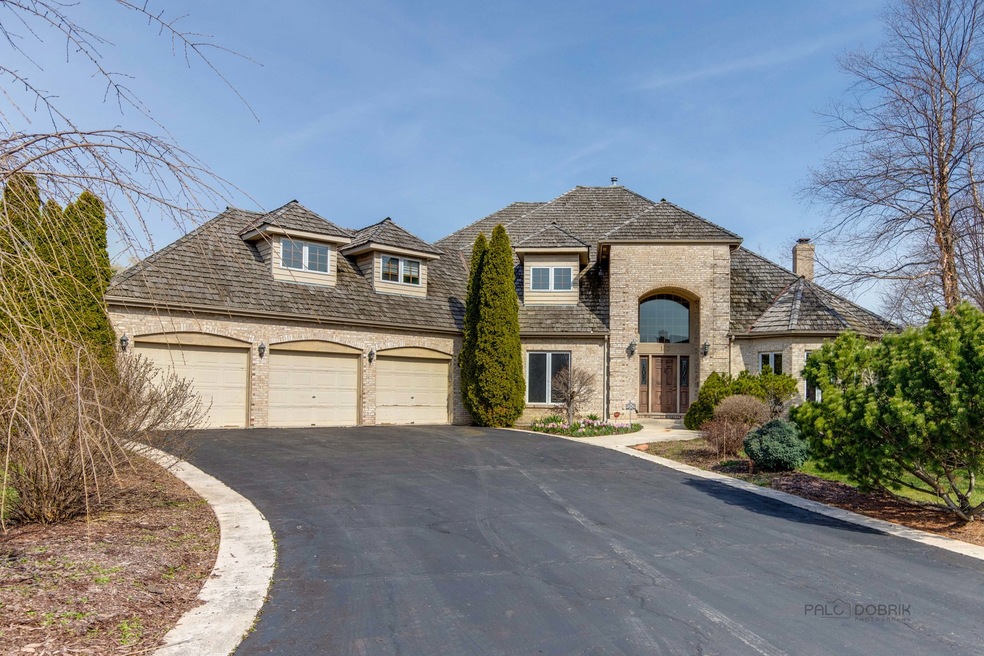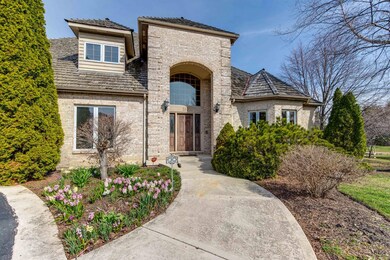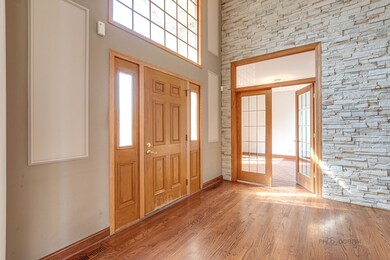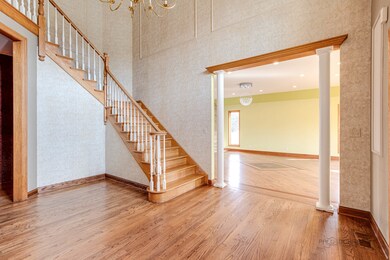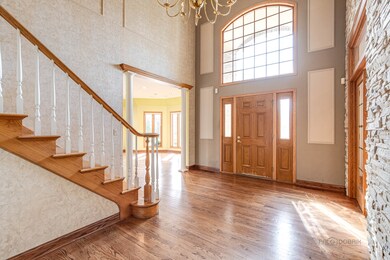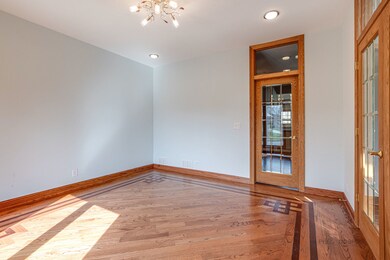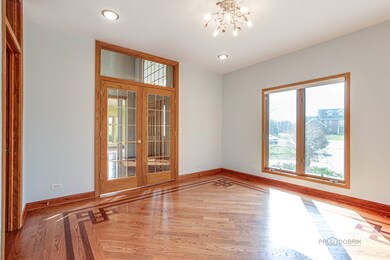
183 Bluebird Ct Hawthorn Woods, IL 60047
Hawthorn Woods Country Club NeighborhoodHighlights
- Waterfront
- 1.27 Acre Lot
- Community Lake
- Fremont Intermediate School Rated A-
- Landscaped Professionally
- Deck
About This Home
As of June 2023Culdesac location with a water view*!Beautiful architectural details compliment this Tradtional Classic*Dramatic Foyer w/stately Pillars*Bay Windows*Stone Walls*Soaring Ceilings*Warm Oak Doors & Trim*Coffered Ceilings*Cooks Delight in huge Kitchen w/granite Counters* 2 Staircases*Versatile Family Room with private entrance is perfect for Home Office*5-bedrooms, 4.5 bath* Second Master bedroom on the first floor*Partially finished English Basement*9' Ceilings*Quiet & Peaceful Cul-de-sac overlooks Pond*WOW!
Last Agent to Sell the Property
Core Realty & Investments, Inc License #475138740 Listed on: 04/11/2023

Home Details
Home Type
- Single Family
Est. Annual Taxes
- $13,921
Year Built
- Built in 1993
Lot Details
- 1.27 Acre Lot
- Lot Dimensions are 114x134x336x208x187
- Waterfront
- Cul-De-Sac
- Landscaped Professionally
- Paved or Partially Paved Lot
- Irregular Lot
HOA Fees
- $58 Monthly HOA Fees
Parking
- 3 Car Attached Garage
- Garage ceiling height seven feet or more
- Garage Transmitter
- Garage Door Opener
- Parking Included in Price
Home Design
- Traditional Architecture
- Shake Roof
- Concrete Perimeter Foundation
Interior Spaces
- 7,300 Sq Ft Home
- 2-Story Property
- Bar
- Vaulted Ceiling
- Ceiling Fan
- Wood Burning Fireplace
- Fireplace With Gas Starter
- Attached Fireplace Door
- Drapes & Rods
- Blinds
- Bay Window
- Entrance Foyer
- Family Room
- Living Room with Fireplace
- Formal Dining Room
- Recreation Room
- Wood Flooring
- Full Attic
Kitchen
- Double Oven
- Range
- Dishwasher
Bedrooms and Bathrooms
- 5 Bedrooms
- 5 Potential Bedrooms
- Dual Sinks
- Whirlpool Bathtub
- Separate Shower
Laundry
- Laundry Room
- Dryer
- Washer
Partially Finished Basement
- English Basement
- Basement Fills Entire Space Under The House
- Sump Pump
Accessible Home Design
- Accessibility Features
- Doors are 32 inches wide or more
Outdoor Features
- Tideland Water Rights
- Pond
- Deck
Schools
- Fremont Elementary School
- Fremont Middle School
- Mundelein Cons High School
Utilities
- Forced Air Zoned Cooling and Heating System
- Humidifier
- Two Heating Systems
- Heating System Uses Natural Gas
- Power Generator
- Well
- Gas Water Heater
- Private or Community Septic Tank
- Cable TV Available
Community Details
- Association fees include lake rights
- Camden Trace Subdivision, Custom Floorplan
- Community Lake
Listing and Financial Details
- Homeowner Tax Exemptions
Ownership History
Purchase Details
Purchase Details
Home Financials for this Owner
Home Financials are based on the most recent Mortgage that was taken out on this home.Purchase Details
Purchase Details
Home Financials for this Owner
Home Financials are based on the most recent Mortgage that was taken out on this home.Purchase Details
Home Financials for this Owner
Home Financials are based on the most recent Mortgage that was taken out on this home.Purchase Details
Home Financials for this Owner
Home Financials are based on the most recent Mortgage that was taken out on this home.Similar Homes in Hawthorn Woods, IL
Home Values in the Area
Average Home Value in this Area
Purchase History
| Date | Type | Sale Price | Title Company |
|---|---|---|---|
| Interfamily Deed Transfer | -- | Chicago Title Insurance Co | |
| Warranty Deed | $691,000 | Attorneys Title Guaranty Fun | |
| Interfamily Deed Transfer | -- | -- | |
| Interfamily Deed Transfer | -- | -- | |
| Warranty Deed | $443,000 | -- | |
| Warranty Deed | $293,333 | -- | |
| Warranty Deed | $293,333 | -- |
Mortgage History
| Date | Status | Loan Amount | Loan Type |
|---|---|---|---|
| Open | $388,000 | New Conventional | |
| Closed | $417,000 | Purchase Money Mortgage | |
| Previous Owner | $336,500 | Credit Line Revolving | |
| Previous Owner | $100,000 | Credit Line Revolving | |
| Previous Owner | $65,000 | No Value Available | |
| Previous Owner | $351,900 | No Value Available |
Property History
| Date | Event | Price | Change | Sq Ft Price |
|---|---|---|---|---|
| 06/30/2023 06/30/23 | Sold | $615,000 | -10.7% | $84 / Sq Ft |
| 05/29/2023 05/29/23 | Pending | -- | -- | -- |
| 04/24/2023 04/24/23 | Price Changed | $689,000 | -1.4% | $94 / Sq Ft |
| 04/11/2023 04/11/23 | For Sale | $699,000 | -- | $96 / Sq Ft |
Tax History Compared to Growth
Tax History
| Year | Tax Paid | Tax Assessment Tax Assessment Total Assessment is a certain percentage of the fair market value that is determined by local assessors to be the total taxable value of land and additions on the property. | Land | Improvement |
|---|---|---|---|---|
| 2024 | $13,555 | $183,252 | $36,964 | $146,288 |
| 2023 | $13,555 | $167,905 | $33,868 | $134,037 |
| 2022 | $14,673 | $178,123 | $38,296 | $139,827 |
| 2021 | $13,921 | $171,884 | $36,955 | $134,929 |
| 2020 | $13,901 | $167,154 | $35,938 | $131,216 |
| 2019 | $13,421 | $161,657 | $34,756 | $126,901 |
| 2018 | $13,829 | $169,678 | $41,599 | $128,079 |
| 2017 | $13,649 | $164,337 | $40,290 | $124,047 |
| 2016 | $15,443 | $185,990 | $42,814 | $143,176 |
| 2015 | $15,921 | $174,360 | $40,137 | $134,223 |
| 2014 | $14,687 | $161,880 | $39,784 | $122,096 |
| 2012 | $14,190 | $166,650 | $40,137 | $126,513 |
Agents Affiliated with this Home
-
Marina Libov

Seller's Agent in 2023
Marina Libov
Core Realty & Investments, Inc
(847) 226-0310
1 in this area
44 Total Sales
-
Kazimierz Rybaltowski
K
Buyer's Agent in 2023
Kazimierz Rybaltowski
RE/MAX
(773) 875-7001
1 in this area
68 Total Sales
Map
Source: Midwest Real Estate Data (MRED)
MLS Number: 11756803
APN: 10-34-301-013
- 69 Falcon Dr
- 199 Peregrine Ln
- 181 N Meadowlark Dr
- 32 E Peter Ln
- 21601 W Hampshire Place
- 52 Red Tail Dr
- 50 Red Tail Dr
- 11 Crystal Downs Dr
- 21707 W Lakeview Pkwy
- 3 Turnbury Ct Unit 318
- 50 Tournament Dr S
- 18 Hawthorn Ridge Dr
- 19 Hawthorn Ridge Dr
- 6 Hawthorn Ridge Dr
- 18 Open Pkwy N
- 20 Open Pkwy N
- 15 Open Pkwy N
- 7 Olympia Fields Ct
- 17 Open Pkwy N
- 21379 W Sylvan Dr
