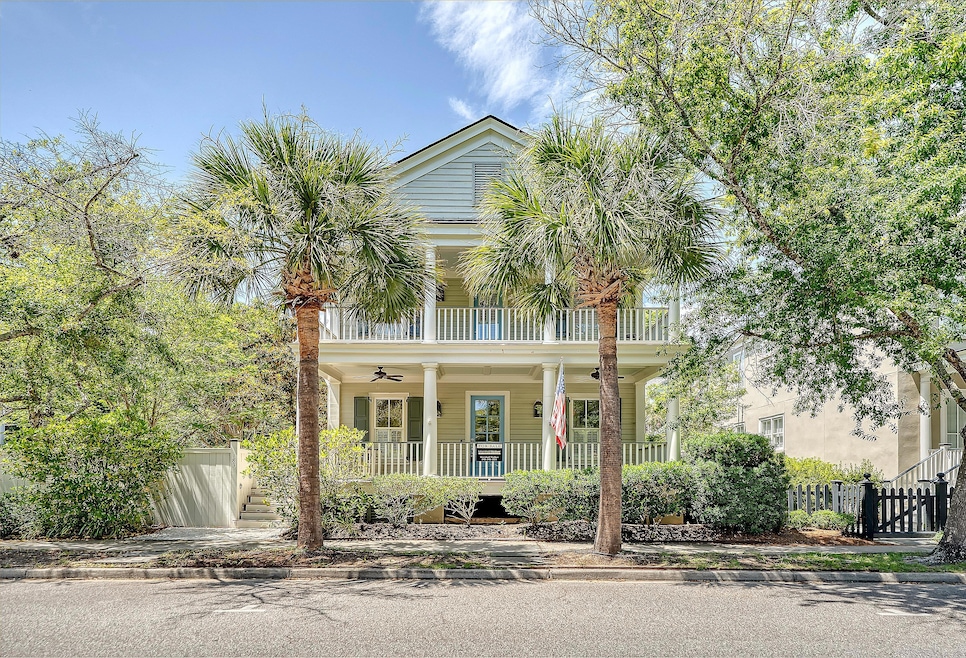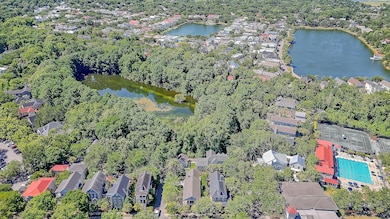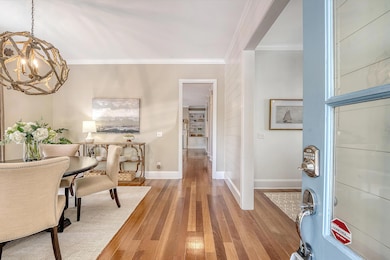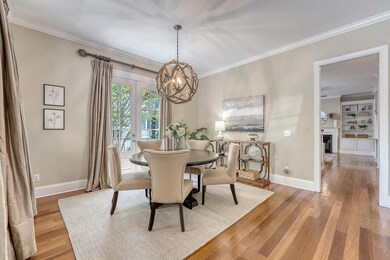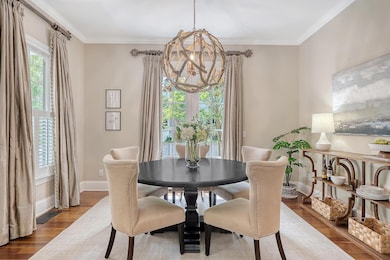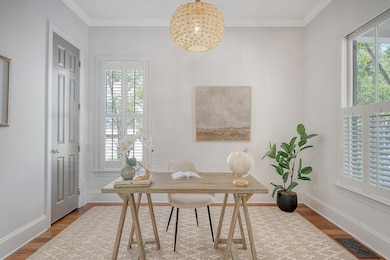183 Civitas St Mount Pleasant, SC 29464
l'On NeighborhoodEstimated payment $9,644/month
Highlights
- Traditional Architecture
- Wood Flooring
- Separate Formal Living Room
- James B. Edwards Elementary School Rated A
- 1 Fireplace
- Breakfast Area or Nook
About This Home
Welcome to this beautifully maintained Southern-style home, ideally situated on a shaded corner lot with double front porches in the highly desirable I'On neighborhood of Mount Pleasant. This 4-bed, 4-bath residence blends timeless charm with modern updates, offering spacious and comfortable living both inside and out.Nestled in one of Charleston's most picturesque and walkable communities, I'On is celebrated for its elegant architecture, scenic canals and lakes with a vibrant village-like atmosphere. From the moment you arrive, you'll be drawn in by the large double porches, mature palm trees, and lush, professionally landscaped grounds.The home features a generously sized two-car garage, while the fully fenced side yard features a deck, mature trees, flowering shrubs, and a charming playhouse. Inside, the home welcomes you with gleaming hardwood floors, high ceilings, and an abundance of natural light throughout the main level. At the front of the home, the formal dining room impresses with custom trim, designer lighting, and 8' French doors that open to the side yard perfect for entertaining. Across the hall, a versatile sitting room offers the ideal space for a home office or cozy reading nook. The heart of the home features an open-concept layout where the kitchen, breakfast area, and living room come together beautifully. The kitchen offers ample cabinet space, a center island, granite countertops, and modern appliancesperfect for both everyday meals and hosting. The adjacent living room is anchored by a fireplace, built-in shelving, and direct access to the backyard. Upstairs, you'll find four bedrooms, including the spacious primary suite which is located at the front of the home. This serene retreat features a spacious bedroom, plantation shutters, a luxurious ensuite bath with large walk-in closet and direct access to the upper porch overlooking the tree-lined street. The 2nd and 3rd bedrooms share a hall bath while the 4th bedroom suite features is own ensuite bath, with standing shower and a tucked-away nook with built-in shelving which offers the perfect spot for work or study. A centrally located full size laundry room includes upper cabinets, a utility sink, and space-saving functionality.
At the rear of the home, the oversized garage provides parking for 2 cars as well as storage for bikes, boats, and outdoor gear.
As this is an estate sale and we are unable to provide a sellers disclosure , we will be providing an Old Republic Home Warranty that covers HVAC and limited roof leaks for a full years. Agents please check with list agent who can give approximate age of the HVAC units. Home has additionally had the crawl space encapsulated and dehumidified as part of the previous owners maintenance. The full bath downstairs was by the previous owner. Living in I'On means access to an impressive list of amenities: 2.5 miles of marsh-front paths, 6 miles of walking trails, 12 neighborhood parks, 5 playgrounds, 2 scenic lakes, 2 grass parkways, a protected bird sanctuary, and community dock and boat ramp offering access to local creeks and rivers. Enjoy 3 crab docks, 2 charming footbridges, the Westlake outdoor amphitheater, and the Eastlake Boathouse. The Creek Club, located on Hobcaw Creek, serves as a stunning 5,000-square-foot waterfront venue for private events and features a small boat ramp and dock for easy water access (note: no boat slips available). At the heart of the neighborhood is I'On Square, home to several popular restaurants, wine bars, and boutique shops. Families will love the convenience of the highly regarded Crème de la Crème preschool, located right in the community. Residents can also enjoy membership at The Club at I'On, which offers a junior Olympic pool, tennis courts, a fitness center, and year-round social activities.
With its timeless design, functional layout, and location in one of Mount Pleasant's most sought-after neighborhoodsjust minutes from downtown Charleston and the beachesthis home truly captures the essence of Lowcountry living.
Home Details
Home Type
- Single Family
Est. Annual Taxes
- $3,797
Year Built
- Built in 2000
Lot Details
- 6,098 Sq Ft Lot
- Partially Fenced Property
- Wood Fence
HOA Fees
- $150 Monthly HOA Fees
Parking
- 2 Car Garage
- Garage Door Opener
- Off-Street Parking
Home Design
- Traditional Architecture
- Architectural Shingle Roof
- Asphalt Roof
- Cement Siding
Interior Spaces
- 2,597 Sq Ft Home
- 2-Story Property
- Smooth Ceilings
- Ceiling Fan
- 1 Fireplace
- Thermal Windows
- Plantation Shutters
- Insulated Doors
- Separate Formal Living Room
Kitchen
- Breakfast Area or Nook
- Eat-In Kitchen
- Electric Range
- Microwave
- Dishwasher
- Kitchen Island
Flooring
- Wood
- Carpet
- Ceramic Tile
Bedrooms and Bathrooms
- 4 Bedrooms
- Walk-In Closet
- 4 Full Bathrooms
- Garden Bath
Laundry
- Laundry Room
- Washer and Electric Dryer Hookup
Basement
- Exterior Basement Entry
- Crawl Space
Outdoor Features
- Balcony
- Front Porch
Schools
- James B Edwards Elementary School
- Moultrie Middle School
- Lucy Beckham High School
Utilities
- Central Heating and Cooling System
Community Details
Overview
- Club Membership Available
- Ion Subdivision
Recreation
- Trails
Map
Home Values in the Area
Average Home Value in this Area
Tax History
| Year | Tax Paid | Tax Assessment Tax Assessment Total Assessment is a certain percentage of the fair market value that is determined by local assessors to be the total taxable value of land and additions on the property. | Land | Improvement |
|---|---|---|---|---|
| 2024 | $4,314 | $40,000 | $0 | $0 |
| 2023 | $3,797 | $42,000 | $0 | $0 |
| 2022 | $3,706 | $42,000 | $0 | $0 |
| 2021 | $3,369 | $34,270 | $0 | $0 |
| 2020 | $3,488 | $34,270 | $0 | $0 |
| 2019 | $3,029 | $29,800 | $0 | $0 |
| 2017 | $2,984 | $29,800 | $0 | $0 |
| 2016 | $2,835 | $29,800 | $0 | $0 |
| 2015 | $9,352 | $44,700 | $0 | $0 |
| 2014 | $2,170 | $0 | $0 | $0 |
| 2011 | -- | $0 | $0 | $0 |
Property History
| Date | Event | Price | List to Sale | Price per Sq Ft | Prior Sale |
|---|---|---|---|---|---|
| 11/05/2025 11/05/25 | Price Changed | $1,750,000 | -3.8% | $674 / Sq Ft | |
| 07/21/2025 07/21/25 | Price Changed | $1,820,000 | -2.7% | $701 / Sq Ft | |
| 06/11/2025 06/11/25 | Price Changed | $1,870,000 | -6.5% | $720 / Sq Ft | |
| 05/30/2025 05/30/25 | For Sale | $2,000,000 | +90.5% | $770 / Sq Ft | |
| 04/30/2021 04/30/21 | Sold | $1,050,000 | 0.0% | $387 / Sq Ft | View Prior Sale |
| 03/31/2021 03/31/21 | Pending | -- | -- | -- | |
| 02/17/2021 02/17/21 | For Sale | $1,050,000 | -- | $387 / Sq Ft |
Purchase History
| Date | Type | Sale Price | Title Company |
|---|---|---|---|
| Quit Claim Deed | -- | None Listed On Document | |
| Deed | $1,050,000 | None Available | |
| Deed | $745,000 | -- | |
| Deed | $738,000 | None Available | |
| Deed | $433,500 | -- | |
| Deed | $445,000 | -- | |
| Deed | $49,820 | -- | |
| Deed | $49,820 | -- |
Mortgage History
| Date | Status | Loan Amount | Loan Type |
|---|---|---|---|
| Previous Owner | $840,000 | New Conventional | |
| Previous Owner | $671,287 | VA |
Source: CHS Regional MLS
MLS Number: 25015068
APN: 535-06-00-074
- 732 S Shelmore Blvd Unit 38
- 119 Civitas St
- 191 Ionsborough St
- 163 Heritage Cir Unit K-8
- 44 Rialto Rd
- 23 Mobile St
- 19 Mobile St
- 35 John Galt Way
- 31 John Galt Way
- 22 Fernandina St
- 221 Heritage Cir Unit U5
- 721 Ralston Ct Unit D
- 851 Sandlake Dr Unit D
- 74 Hospitality St
- 66 Sanibel St
- 162 N Shelmore Blvd
- 72 Jane Jacobs St
- 677 Buckhall Ct Unit C
- 680 Buckhall Ct
- 110 N Shelmore Blvd
- 728 S Shelmore Blvd Unit 36
- 178 Heritage Cir
- 709 Bay Tree Cir
- 630 Baytree Ct
- 800 Runaway Bay Dr
- 690 Pelzer Dr
- 948 Pine Hollow Rd
- 997 Johnnie Dodds Blvd
- 301 Seaport Ln
- 1021 Hunters Trace
- 1055 Hunters Trace
- 936 Lansing Dr Unit D
- 1061 Johnnie Dodds Blvd
- 1175 Mathis Ferry Rd
- 359 Spoonbill Ln Unit A
- 304 Wingo Way
- 277 Alexandra Dr Unit 4
- 933 S Shem Dr
- 331 Harbor Pointe Dr
- 333 W Coleman Blvd Unit E
