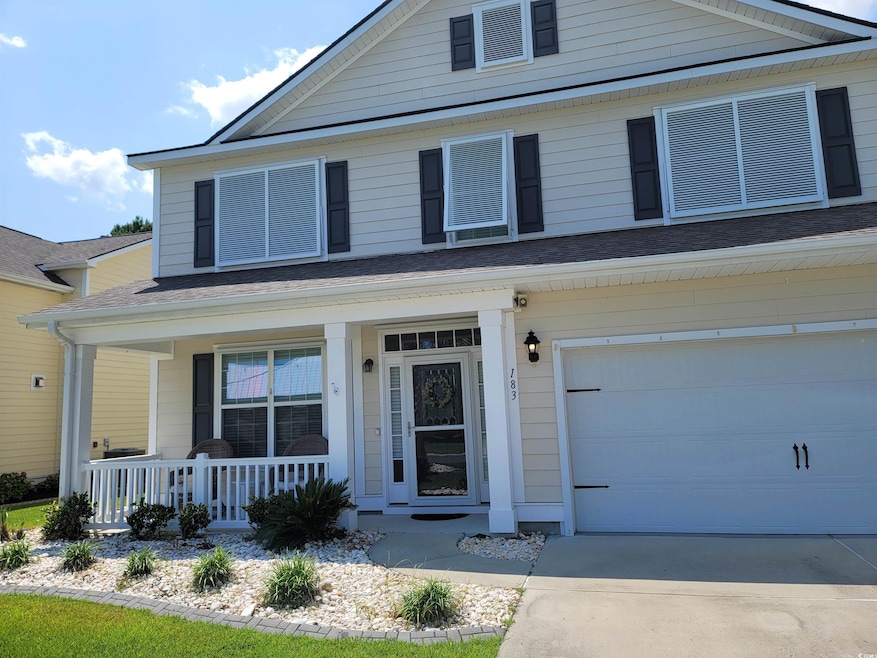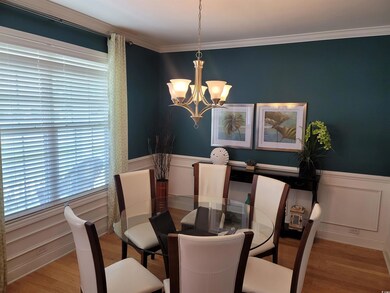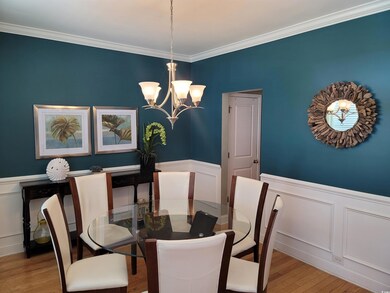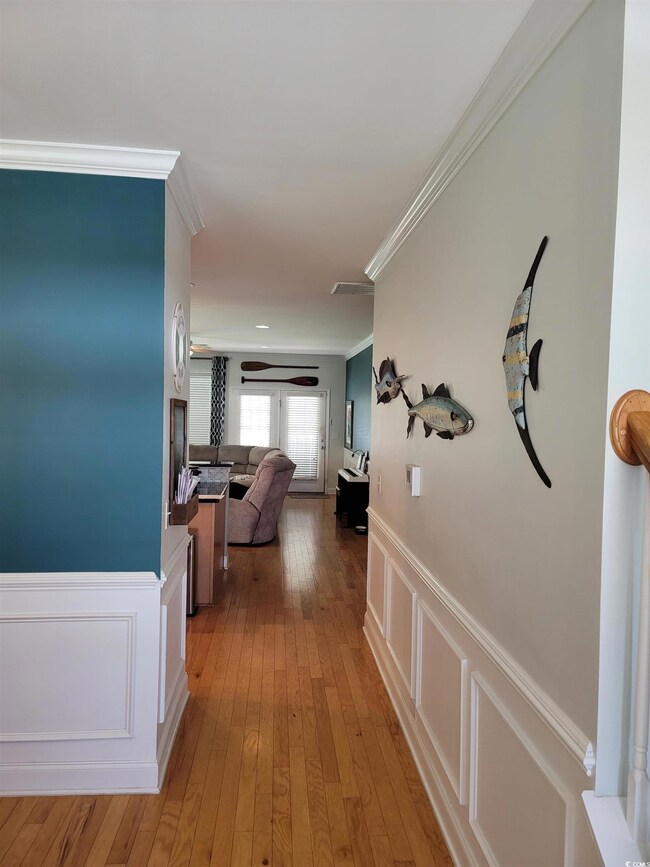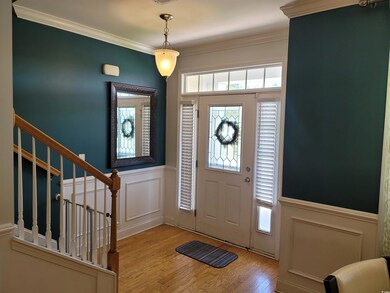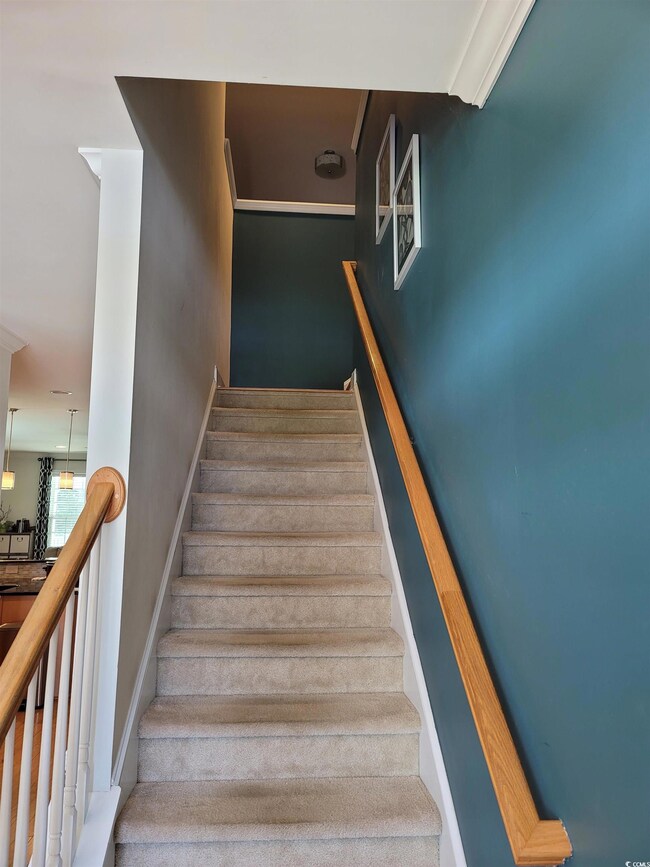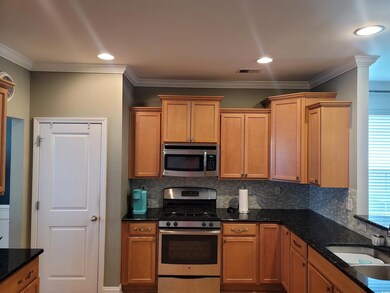
183 Coral Beach Cir Surfside Beach, SC 29575
Highlights
- RV or Boat Parking
- Clubhouse
- Main Floor Primary Bedroom
- Lakewood Elementary Rated A
- Traditional Architecture
- Community Indoor Pool
About This Home
As of September 2024Welcome to your dream home in the Ocean Walk community! Step into luxury as you enter this 5-bedroom, 2.5-bathroom sanctuary. From the moment you set foot inside the foyer, you'll be captivated by the spacious open floorplan, perfect for entertaining guests or enjoying cozy nights in. The expansive living area invites you to relax and unwind, while the serene outdoor covered porch, complete with a gas hook-up for your grill, offers the perfect spot to savor your morning coffee or evening refreshments. Every corner of this home exudes elegance, featuring hardwood flooring, luxury vinyl plank in the master bedroom and upstairs living area/loft, tile in the bathrooms and laundry room, and carpeting in the bedrooms for added comfort. The kitchen boasts granite countertops, a tiled backsplash, and stainless-steel appliances. Retreat to the master bedroom, complete with a ceiling fan and a private ensuite bath. The ensuite offers a shower, dual vanity, and a garden tub, providing relaxation after a long day. For your peace of mind, the home is equipped with hurricane shutters, ensuring safety and security. Nestled in a natural gas community, Ocean Walk offers the perfect blend of luxury, and convenience. Indulge in resort-style amenities, including an outdoor pool, lazy river, hot tub, indoor pool, fitness center, and clubhouse, all within walking distance of your home. Conveniently located across the street from the shores of Myrtle Beach State Park and the sparkling ocean, this community ensures you experience the best of coastal living. Close to nightlife, shopping and some of the best golf courses in Myrtle Beach. This home is designed for both comfort and style, providing an ideal backdrop for making lasting memories with family and friends. Schedule your showing today.
Last Agent to Sell the Property
Assist2Sell-Coastal Carolina License #93962 Listed on: 07/30/2024
Home Details
Home Type
- Single Family
Year Built
- Built in 2014
Lot Details
- 6,970 Sq Ft Lot
- Fenced
- Property is zoned GR-8
HOA Fees
- $201 Monthly HOA Fees
Parking
- 2 Car Attached Garage
- Garage Door Opener
- RV or Boat Parking
Home Design
- Traditional Architecture
- Bi-Level Home
- Slab Foundation
- Wood Frame Construction
- Concrete Siding
- Tile
Interior Spaces
- 2,937 Sq Ft Home
- Ceiling Fan
- Window Treatments
- Entrance Foyer
- Formal Dining Room
- Loft
- Pull Down Stairs to Attic
- Fire and Smoke Detector
Kitchen
- Breakfast Bar
- Range<<rangeHoodToken>>
- <<microwave>>
- Dishwasher
- Stainless Steel Appliances
- Solid Surface Countertops
- Disposal
Flooring
- Carpet
- Luxury Vinyl Tile
Bedrooms and Bathrooms
- 5 Bedrooms
- Primary Bedroom on Main
- Split Bedroom Floorplan
- Walk-In Closet
- Single Vanity
- Dual Vanity Sinks in Primary Bathroom
- Shower Only
- Garden Bath
Laundry
- Laundry Room
- Washer and Dryer Hookup
Outdoor Features
- Patio
- Front Porch
Location
- Flood Zone Lot
Schools
- Lakewood Elementary School
- Socastee Middle School
- Socastee High School
Utilities
- Central Heating and Cooling System
- Cooling System Powered By Gas
- Heating System Uses Gas
- Underground Utilities
- Tankless Water Heater
- Gas Water Heater
- Phone Available
- Cable TV Available
Community Details
Overview
- Association fees include electric common, legal and accounting, common maint/repair, manager, pool service, recreation facilities
- The community has rules related to fencing, allowable golf cart usage in the community
Amenities
- Clubhouse
Recreation
- Community Indoor Pool
Ownership History
Purchase Details
Home Financials for this Owner
Home Financials are based on the most recent Mortgage that was taken out on this home.Purchase Details
Home Financials for this Owner
Home Financials are based on the most recent Mortgage that was taken out on this home.Similar Homes in the area
Home Values in the Area
Average Home Value in this Area
Purchase History
| Date | Type | Sale Price | Title Company |
|---|---|---|---|
| Warranty Deed | $496,500 | -- | |
| Special Warranty Deed | $245,000 | -- |
Mortgage History
| Date | Status | Loan Amount | Loan Type |
|---|---|---|---|
| Open | $397,200 | New Conventional | |
| Previous Owner | $288,488 | VA | |
| Previous Owner | $328,000 | VA | |
| Previous Owner | $244,250 | VA |
Property History
| Date | Event | Price | Change | Sq Ft Price |
|---|---|---|---|---|
| 09/18/2024 09/18/24 | Sold | $496,500 | +2.1% | $169 / Sq Ft |
| 07/30/2024 07/30/24 | For Sale | $486,500 | -- | $166 / Sq Ft |
Tax History Compared to Growth
Tax History
| Year | Tax Paid | Tax Assessment Tax Assessment Total Assessment is a certain percentage of the fair market value that is determined by local assessors to be the total taxable value of land and additions on the property. | Land | Improvement |
|---|---|---|---|---|
| 2024 | -- | $11,245 | $2,670 | $8,575 |
| 2023 | $0 | $11,245 | $2,670 | $8,575 |
| 2021 | $89 | $14,698 | $2,670 | $12,028 |
| 2020 | $44 | $14,698 | $2,670 | $12,028 |
| 2019 | $44 | $14,698 | $2,670 | $12,028 |
| 2018 | $0 | $9,778 | $2,714 | $7,064 |
| 2017 | $0 | $9,778 | $2,714 | $7,064 |
| 2016 | $0 | $9,778 | $2,714 | $7,064 |
| 2015 | -- | $9,779 | $2,715 | $7,064 |
| 2014 | $288 | $4,072 | $4,072 | $0 |
Agents Affiliated with this Home
-
Deanna Coffey

Seller's Agent in 2024
Deanna Coffey
Assist2Sell-Coastal Carolina
(910) 524-7326
16 Total Sales
-
Robin Shomaker

Buyer's Agent in 2024
Robin Shomaker
aWise Realtors LLC
(843) 310-8009
87 Total Sales
Map
Source: Coastal Carolinas Association of REALTORS®
MLS Number: 2417994
APN: 44616020057
- 216 Coral Beach Cir
- 229 Coral Beach Cir
- 2019 Balfour Ct Unit L-4
- 1427 Mcmaster Dr
- 4811 S Kings Hwy
- 2729 Gemini Dr
- 2737 Gemini Dr
- 2701 Gemini Dr
- 1525 Capella Ln
- 1617 Crystal Lake Dr
- 5442 S Kings Hwy Unit 5442 West Sandlapper
- 2713 Leo Dr
- 2700 Capricorn Dr
- 2705 Capricorn Dr
- 3609 Pecan St Unit 3609
- 4909 Yaupon Cir
- 108 Pipers Ln Unit 108
- 405 Pipers Ln
- 5401 S Kings Hwy Unit MH35
- 2701 Orion Dr
