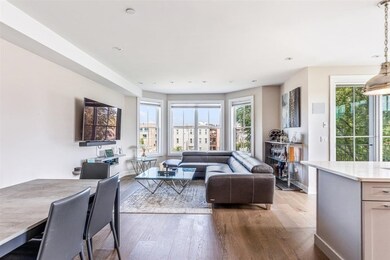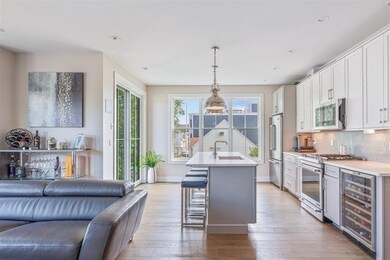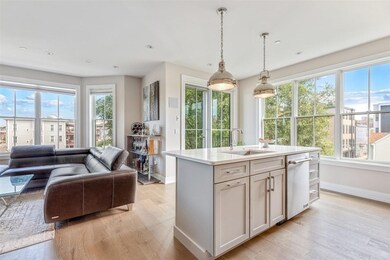
183 D St Unit 4 Boston, MA 02127
South Boston NeighborhoodHighlights
- Open Floorplan
- Property is near public transit
- Corner Lot
- Custom Closet System
- Wood Flooring
- 1-minute walk to Sweeney Playground
About This Home
As of January 2025Major price adjustment! Located in the heart of South Boston, this luxurious corner unit epitomizes modern comfort and style.Featuring 2 bedrooms, 2 bathrooms & parking! This home is designed for upscale living. Enjoy the elegance of 8-foot doors, tall ceilings and hardwood floors,complemented by oversized Pella windows that fill the space with natural light.The chef’s kitchen is a culinary dream, equipped with stainless-steel Jenn-Air appliances,custom Wolf cabinetry, & Calacatta Quartz countertops with a spacious island perfect for entertaining .The bathrooms offer a touch of luxury with custom tiles and floating vanities. Additional features include in-unit laundry, hydro central air system,audiovisual intercom, and a private balcony. Modern conveniences like a Nest thermostat, pre-wired surround sound, heated garage parking, 24/7 off-site professional management to enhance the lifestyle. Located minutes from W Broadway Station, Capo, Lincoln, Carson & M St beach!
Property Details
Home Type
- Condominium
Est. Annual Taxes
- $8,053
Year Built
- Built in 2018 | Remodeled
HOA Fees
- $429 Monthly HOA Fees
Parking
- 1 Car Attached Garage
- Tuck Under Parking
- Heated Garage
- Garage Door Opener
- Off-Street Parking
- Deeded Parking
- Assigned Parking
Home Design
- Rubber Roof
Interior Spaces
- 1,037 Sq Ft Home
- 1-Story Property
- Open Floorplan
- Wired For Sound
- Recessed Lighting
- Decorative Lighting
- Insulated Windows
- Picture Window
- Sliding Doors
Kitchen
- Stove
- Range
- Microwave
- ENERGY STAR Qualified Refrigerator
- ENERGY STAR Qualified Dishwasher
- Wine Refrigerator
- Wine Cooler
- Stainless Steel Appliances
- Kitchen Island
- Solid Surface Countertops
- Disposal
Flooring
- Wood
- Ceramic Tile
Bedrooms and Bathrooms
- 2 Bedrooms
- Custom Closet System
- 2 Full Bathrooms
- Separate Shower
Laundry
- Laundry on main level
- ENERGY STAR Qualified Dryer
- ENERGY STAR Qualified Washer
Home Security
- Home Security System
- Intercom
- Door Monitored By TV
Utilities
- Forced Air Heating and Cooling System
- Hydro-Air Heating System
- High Speed Internet
- Cable TV Available
Additional Features
- Balcony
- Property is near public transit
Listing and Financial Details
- Assessor Parcel Number W:06 P:00620 S:008,5087284
Community Details
Overview
- Association fees include water, sewer, insurance, snow removal
- 6 Units
- Low-Rise Condominium
Amenities
- Shops
- Coin Laundry
- Elevator
Recreation
- Park
Pet Policy
- Pets Allowed
Ownership History
Purchase Details
Home Financials for this Owner
Home Financials are based on the most recent Mortgage that was taken out on this home.Similar Homes in the area
Home Values in the Area
Average Home Value in this Area
Purchase History
| Date | Type | Sale Price | Title Company |
|---|---|---|---|
| Condominium Deed | $815,000 | None Available | |
| Condominium Deed | $815,000 | None Available |
Mortgage History
| Date | Status | Loan Amount | Loan Type |
|---|---|---|---|
| Previous Owner | $227,800 | Stand Alone Refi Refinance Of Original Loan | |
| Previous Owner | $473,000 | Stand Alone Refi Refinance Of Original Loan |
Property History
| Date | Event | Price | Change | Sq Ft Price |
|---|---|---|---|---|
| 02/24/2025 02/24/25 | For Rent | $4,300 | 0.0% | -- |
| 01/15/2025 01/15/25 | Sold | $815,000 | -5.8% | $786 / Sq Ft |
| 11/20/2024 11/20/24 | Pending | -- | -- | -- |
| 10/10/2024 10/10/24 | Price Changed | $865,000 | -3.4% | $834 / Sq Ft |
| 08/26/2024 08/26/24 | Price Changed | $895,000 | -2.6% | $863 / Sq Ft |
| 08/05/2024 08/05/24 | Price Changed | $919,000 | -2.1% | $886 / Sq Ft |
| 07/08/2024 07/08/24 | For Sale | $939,000 | 0.0% | $905 / Sq Ft |
| 02/13/2022 02/13/22 | Rented | -- | -- | -- |
| 02/05/2022 02/05/22 | Under Contract | -- | -- | -- |
| 01/14/2022 01/14/22 | For Rent | $4,000 | +21.2% | -- |
| 10/23/2020 10/23/20 | Rented | $3,300 | 0.0% | -- |
| 10/22/2020 10/22/20 | Under Contract | -- | -- | -- |
| 10/16/2020 10/16/20 | For Rent | $3,300 | -5.7% | -- |
| 10/10/2018 10/10/18 | Rented | $3,500 | -99.6% | -- |
| 10/08/2018 10/08/18 | Under Contract | -- | -- | -- |
| 09/21/2018 09/21/18 | Sold | $829,900 | 0.0% | $800 / Sq Ft |
| 09/21/2018 09/21/18 | For Rent | $3,500 | 0.0% | -- |
| 08/21/2018 08/21/18 | Pending | -- | -- | -- |
| 08/08/2018 08/08/18 | Price Changed | $829,900 | -2.4% | $800 / Sq Ft |
| 06/26/2018 06/26/18 | For Sale | $849,900 | -- | $820 / Sq Ft |
Tax History Compared to Growth
Tax History
| Year | Tax Paid | Tax Assessment Tax Assessment Total Assessment is a certain percentage of the fair market value that is determined by local assessors to be the total taxable value of land and additions on the property. | Land | Improvement |
|---|---|---|---|---|
| 2025 | $9,131 | $788,500 | $0 | $788,500 |
| 2024 | $8,053 | $738,800 | $0 | $738,800 |
| 2023 | $7,704 | $717,300 | $0 | $717,300 |
| 2022 | $7,577 | $696,400 | $0 | $696,400 |
| 2021 | $7,431 | $696,400 | $0 | $696,400 |
| 2020 | $7,167 | $678,700 | $0 | $678,700 |
Agents Affiliated with this Home
-
Issam Dib

Seller's Agent in 2025
Issam Dib
Skyline Realty
(617) 544-7117
1 in this area
42 Total Sales
-
Serdar Buyuksakayan

Buyer's Agent in 2025
Serdar Buyuksakayan
Compass
(617) 431-6561
2 in this area
45 Total Sales
-
The Bushari Team Compass
T
Buyer's Agent in 2022
The Bushari Team Compass
Compass
(617) 206-3333
2 in this area
91 Total Sales
-
Basema Shalhoub

Seller Co-Listing Agent in 2020
Basema Shalhoub
Berkshire Hathaway HomeServices Commonwealth Real Estate
(617) 877-5573
30 Total Sales
-
M
Buyer's Agent in 2020
Michael Hartnett
Rise Realty
-
Kristen Heffron

Seller's Agent in 2018
Kristen Heffron
Village Realty HM, LLC
(774) 283-0434
4 in this area
50 Total Sales
Map
Source: MLS Property Information Network (MLS PIN)
MLS Number: 73261061
APN: 0600620008
- 136 W Sixth St Unit 1A
- 114 Tudor St
- 130 Tudor St Unit D
- 122 W 7th St Unit B
- 153-157 W Seventh St
- 125 Tudor St
- 115 W Seventh St Unit 3
- 64 Baxter St Unit 1
- 80 Baxter St
- 314 W 4th St Unit 1
- 92 W 8th St Unit 4
- 92 W 8th St Unit 3
- 120 D St Unit 3
- 138 W 8th St
- 350 W 4th St Unit 103
- 350 W 4th St Unit 313
- 112 W 9th St Unit 2
- 205 W 6th St Unit 205
- 122 W 9th St Unit 2
- 321 W Broadway Unit 6






