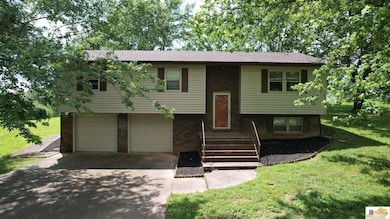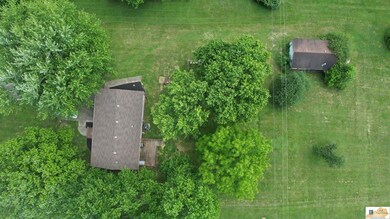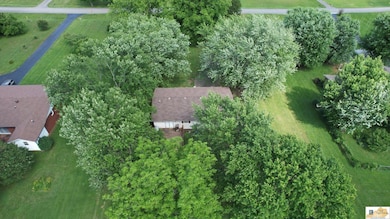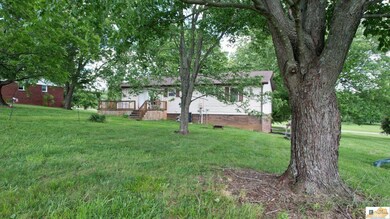
183 Dugantown Estate Glasgow, KY 42141
Highlights
- Multiple Garages
- Deck
- Secondary bathroom tub or shower combo
- Mature Trees
- Main Floor Primary Bedroom
- Solid Surface Countertops
About This Home
As of July 2025Large, beautiful lot with 1.72 acres! Roof has new shingles and HVAC is only 6 years old! This home has a very functional floorplan with a nice open kitchen, large bedrooms and storage throughout. There is a 2 car garage and a large, partially finished basement! Full bath in basement and lots of space along with a built in bookcase! There is also a bonus garage/workshop.The yard is fantastic with lots of space, an apple tree, pecan trees and peonies! Enjoy your back deck overseeing this peaceful yard! Homes on this street do not come available very often, now is your opportunity to have a beautiful home with a spacious backyard! Seller has included an inspection report and is selling home AS-IS due to included report.
Last Agent to Sell the Property
Rock N' Realty LLC License #276572 Listed on: 06/07/2024
Home Details
Home Type
- Single Family
Est. Annual Taxes
- $2,020
Year Built
- Built in 1996
Lot Details
- 1.72 Acre Lot
- Private Streets
- Mature Trees
Parking
- 2 Car Garage
- Multiple Garages
- Front Facing Garage
- Garage Door Opener
- Driveway
Home Design
- Split Level Home
- Brick Exterior Construction
- Poured Concrete
- Shingle Roof
- Vinyl Construction Material
Interior Spaces
- Family Room
- Combination Kitchen and Dining Room
- Utility Closet
- Partially Finished Basement
- Sump Pump
- Attic Access Panel
- Fire and Smoke Detector
Kitchen
- Breakfast Area or Nook
- Eat-In Kitchen
- Built-In Oven
- Electric Range
- Range Hood
- Dishwasher
- Solid Surface Countertops
Flooring
- Carpet
- Laminate
- Tile
Bedrooms and Bathrooms
- 3 Bedrooms
- Primary Bedroom on Main
- Secondary bathroom tub or shower combo
Outdoor Features
- Deck
- Separate Outdoor Workshop
- Outbuilding
Schools
- Eastern Elementary School
- Barren County Middle School
- Barren County High School
Utilities
- Central Heating and Cooling System
- Electric Water Heater
- Septic System
Community Details
- Dugantown Estates Subdivision
Listing and Financial Details
- Assessor Parcel Number 110A-012A
Ownership History
Purchase Details
Home Financials for this Owner
Home Financials are based on the most recent Mortgage that was taken out on this home.Purchase Details
Home Financials for this Owner
Home Financials are based on the most recent Mortgage that was taken out on this home.Purchase Details
Similar Homes in Glasgow, KY
Home Values in the Area
Average Home Value in this Area
Purchase History
| Date | Type | Sale Price | Title Company |
|---|---|---|---|
| Deed | $214,500 | Attorney Only | |
| Grant Deed | $134,000 | Attorney Only | |
| Deed | $128,000 | -- |
Mortgage History
| Date | Status | Loan Amount | Loan Type |
|---|---|---|---|
| Open | $196,377 | Construction | |
| Previous Owner | $107,200 | New Conventional |
Property History
| Date | Event | Price | Change | Sq Ft Price |
|---|---|---|---|---|
| 07/14/2025 07/14/25 | Sold | $200,000 | -8.0% | $99 / Sq Ft |
| 08/16/2024 08/16/24 | Pending | -- | -- | -- |
| 08/07/2024 08/07/24 | For Sale | $217,500 | 0.0% | $107 / Sq Ft |
| 07/03/2024 07/03/24 | Pending | -- | -- | -- |
| 06/24/2024 06/24/24 | Price Changed | $217,500 | -1.1% | $107 / Sq Ft |
| 06/07/2024 06/07/24 | For Sale | $220,000 | -- | $109 / Sq Ft |
Tax History Compared to Growth
Tax History
| Year | Tax Paid | Tax Assessment Tax Assessment Total Assessment is a certain percentage of the fair market value that is determined by local assessors to be the total taxable value of land and additions on the property. | Land | Improvement |
|---|---|---|---|---|
| 2024 | $2,020 | $199,000 | $22,000 | $177,000 |
| 2023 | $1,410 | $134,000 | $16,200 | $117,800 |
| 2022 | $1,383 | $134,000 | $16,200 | $117,800 |
| 2021 | $1,374 | $134,000 | $16,200 | $117,800 |
| 2020 | $1,378 | $134,000 | $16,200 | $117,800 |
| 2019 | $1,363 | $134,000 | $16,200 | $117,800 |
| 2018 | $1,391 | $134,000 | $0 | $0 |
| 2017 | $1,391 | $134,000 | $16,200 | $117,800 |
| 2016 | $1,222 | $128,000 | $15,800 | $112,200 |
| 2015 | $1,222 | $128,000 | $15,800 | $112,200 |
| 2014 | $1,149 | $128,000 | $15,800 | $112,200 |
Agents Affiliated with this Home
-
Rebecca Rigney

Seller's Agent in 2025
Rebecca Rigney
Rock N' Realty LLC
(859) 619-9970
68 Total Sales
-
Austin Lemieux

Buyer's Agent in 2025
Austin Lemieux
Keller Williams First Choice Realty
(270) 246-2898
24 Total Sales
Map
Source: South Central Kentucky Association of REALTORS®
MLS Number: SC45616
APN: 110A-012A
- 2140 Edmonton Rd
- 1939 Franks Mill Rd
- 2070 Edmonton Rd
- 69 Lecta Spur Rd
- 109 Pin Seeker Way
- 220 Simmental Ln
- 108 Sandwood Dr
- 101 Ashwood Ln
- 1080 Lecta Salem Rd
- 205 Marmak Dr
- Lot 68 Ashkirk Ln
- 201 Marmak Dr
- 205 Ashkirk Ln
- 203 Ashkirk Ln
- 106 Love St
- 123 Love St
- 111 Mac Tavish Ln
- 104 Mac Afee Ln
- 192 Woodson Way
- 400 Trista Ln






